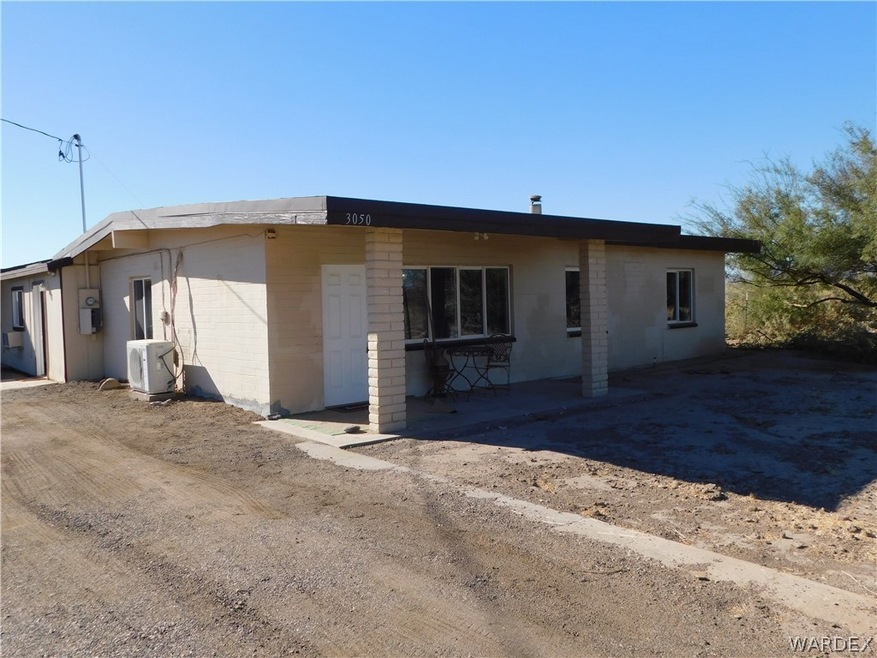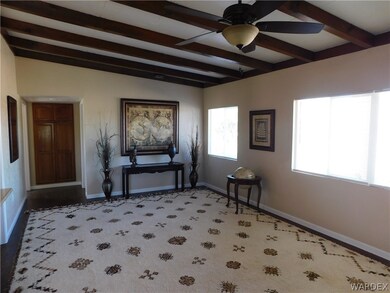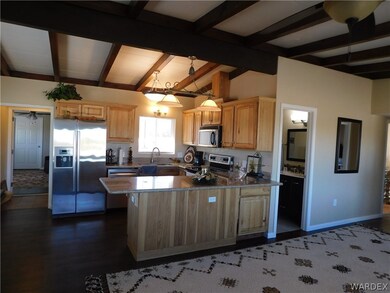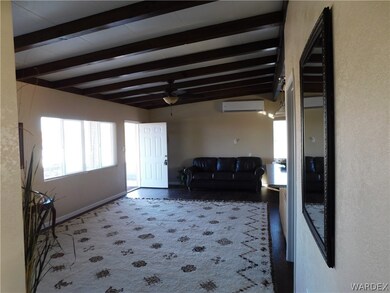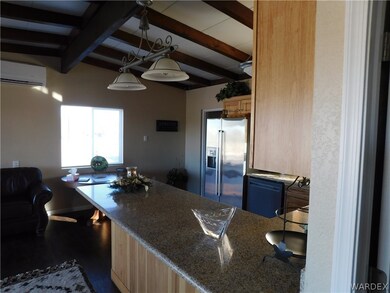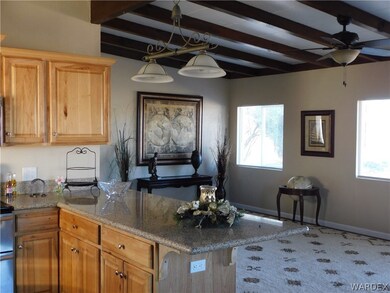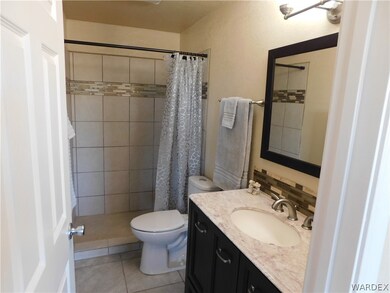
3050 E Sagebrush Dr Mohave Valley, AZ 86440
Highlights
- Horses Allowed On Property
- Panoramic View
- Open Floorplan
- RV Access or Parking
- Two Primary Bathrooms
- Vaulted Ceiling
About This Home
As of January 2021Rural living with all the modern comforts & room to roam! Remodeled adorable 3 bdrm, 3 bath site built home on 1.5 acres with cover front & side Patio. Home has new cabinets, flooring, granite counters, tile showers, open living space and beam ceilings. Old fashioned wood burning stove was removed but is in the garage, chute is still in place should someone want to install. 2 Master Suites, 1 could be used as a casita as it has it's own entrance, kitchen area, laundry, tub/shower and locks off from rest of the home. Family room is also separately locked from front home & back Master Suite so it could be used by either and/or both. Front part of home has its own Heat/AC unit, spacious kitchen, open dining and living area with 2 bedrooms and 2 baths. One car 24' deep detached garage, with separate area already pre-plumbed for 1/2 bath for the brand new RO & water softener system to eliminate the iron providing good water to the home with it's own 10 gallon above ground tank. Full RV Hook-ups, pre-plumbed for spa behind the house. 30 x 85 Canvas Fully covered storage facility (new canvas will be installed prior to close of escrow) with accepted offer unless otherwise negotiated. Furniture is negotiable. Must see this property to appreciate the quality of remodeling work done!
Last Agent to Sell the Property
Living The Dream Team
US SOUTHWEST® License #663254784 Listed on: 11/18/2020
Home Details
Home Type
- Single Family
Est. Annual Taxes
- $801
Year Built
- Built in 1976
Lot Details
- 1 Acre Lot
- Lot Dimensions are 215x305
- Property fronts a private road
- Slump Stone Wall
- Wire Fence
- Zoning described as M- AR Agricultural Res
Parking
- 1 Car Detached Garage
- RV Access or Parking
Home Design
- Shingle Roof
Interior Spaces
- 1,482 Sq Ft Home
- Property has 1 Level
- Open Floorplan
- Partially Furnished
- Vaulted Ceiling
- Window Treatments
- Dining Area
- Utility Room
- Laminate Flooring
- Panoramic Views
Kitchen
- Breakfast Bar
- Electric Oven
- Electric Range
- Microwave
- Dishwasher
- Granite Countertops
- Disposal
Bedrooms and Bathrooms
- 3 Bedrooms
- Two Primary Bathrooms
- 3 Full Bathrooms
- Low Flow Plumbing Fixtures
- Bathtub with Shower
- Separate Shower
Laundry
- Laundry in unit
- Dryer
Utilities
- Two cooling system units
- Central Heating and Cooling System
- Water Heater
- Water Purifier
- Water Softener
- Septic Tank
Additional Features
- Low Threshold Shower
- Energy-Efficient Windows with Low Emissivity
- Covered patio or porch
- Horses Allowed On Property
Community Details
- No Home Owners Association
- Bermuda Ranches Subdivision
Listing and Financial Details
- Tax Lot 18
Ownership History
Purchase Details
Purchase Details
Home Financials for this Owner
Home Financials are based on the most recent Mortgage that was taken out on this home.Purchase Details
Home Financials for this Owner
Home Financials are based on the most recent Mortgage that was taken out on this home.Purchase Details
Purchase Details
Purchase Details
Purchase Details
Home Financials for this Owner
Home Financials are based on the most recent Mortgage that was taken out on this home.Purchase Details
Similar Homes in Mohave Valley, AZ
Home Values in the Area
Average Home Value in this Area
Purchase History
| Date | Type | Sale Price | Title Company |
|---|---|---|---|
| Deed | -- | None Listed On Document | |
| Warranty Deed | $214,900 | Chicago Title Agency Inc | |
| Cash Sale Deed | $14,000 | Premium Title Agency Inc | |
| Cash Sale Deed | $23,500 | Pioneer Title Agency Inc | |
| Trustee Deed | -- | Fidelity National Title Ins | |
| Legal Action Court Order | -- | None Available | |
| Warranty Deed | $110,500 | Capital Title Agency Inc | |
| Joint Tenancy Deed | $24,000 | State Title Agency Inc |
Mortgage History
| Date | Status | Loan Amount | Loan Type |
|---|---|---|---|
| Previous Owner | $211,007 | FHA | |
| Previous Owner | $82,500 | New Conventional |
Property History
| Date | Event | Price | Change | Sq Ft Price |
|---|---|---|---|---|
| 01/20/2021 01/20/21 | Sold | $214,900 | 0.0% | $145 / Sq Ft |
| 12/21/2020 12/21/20 | Pending | -- | -- | -- |
| 11/18/2020 11/18/20 | For Sale | $214,900 | +1339.5% | $145 / Sq Ft |
| 02/10/2015 02/10/15 | Sold | $14,929 | -12.0% | $10 / Sq Ft |
| 01/11/2015 01/11/15 | Pending | -- | -- | -- |
| 12/10/2014 12/10/14 | For Sale | $16,960 | -- | $11 / Sq Ft |
Tax History Compared to Growth
Tax History
| Year | Tax Paid | Tax Assessment Tax Assessment Total Assessment is a certain percentage of the fair market value that is determined by local assessors to be the total taxable value of land and additions on the property. | Land | Improvement |
|---|---|---|---|---|
| 2026 | $368 | -- | -- | -- |
| 2025 | $722 | $15,985 | $0 | $0 |
| 2024 | $722 | $18,900 | $0 | $0 |
| 2023 | $722 | $16,385 | $0 | $0 |
| 2022 | $709 | $12,460 | $0 | $0 |
| 2021 | $744 | $10,133 | $0 | $0 |
| 2019 | $801 | $9,865 | $0 | $0 |
| 2018 | $668 | $8,234 | $0 | $0 |
| 2017 | $663 | $7,014 | $0 | $0 |
| 2016 | $355 | $3,970 | $0 | $0 |
| 2015 | $223 | $2,000 | $0 | $0 |
Agents Affiliated with this Home
-
L
Seller's Agent in 2021
Living The Dream Team
US SOUTHWEST®
-
Stefanie Oldham

Buyer's Agent in 2021
Stefanie Oldham
US Southwest LLC
(714) 235-9715
69 Total Sales
-
J
Seller's Agent in 2015
James Samsing
Real Home Services and Solutions, Inc.
-
Mike/Ila Lueck
M
Buyer's Agent in 2015
Mike/Ila Lueck
Desert Time Realty
(928) 299-5078
4 Total Sales
Map
Source: Western Arizona REALTOR® Data Exchange (WARDEX)
MLS Number: 975500
APN: 224-09-018C
- 3155 E Stage Coach Dr
- 2965 E Courtwright Rd
- 3200 E Stage Coach Dr
- 3088 Deadwood Dr
- 3174 E Deadwood Dr
- 2882 E Cupa de Oro Dr
- 3060 E Canal Dr
- 3100 E Canal Dr
- 2891 Mesa Del Oro
- 4 Lots on Vista de la Mesa Dr
- 2885 Mesa Del Oro
- 2802 Harold Place
- 2798 Harold Place
- 2910 Silver Mesa Dr
- 2798 Silver Mesa Dr
- 2965 Desert Flora Dr
- 9755 Centavo Ave
- 9764 Centavo Ave
- 2861 Desert Flora Place
- 2857 Desert Flora
