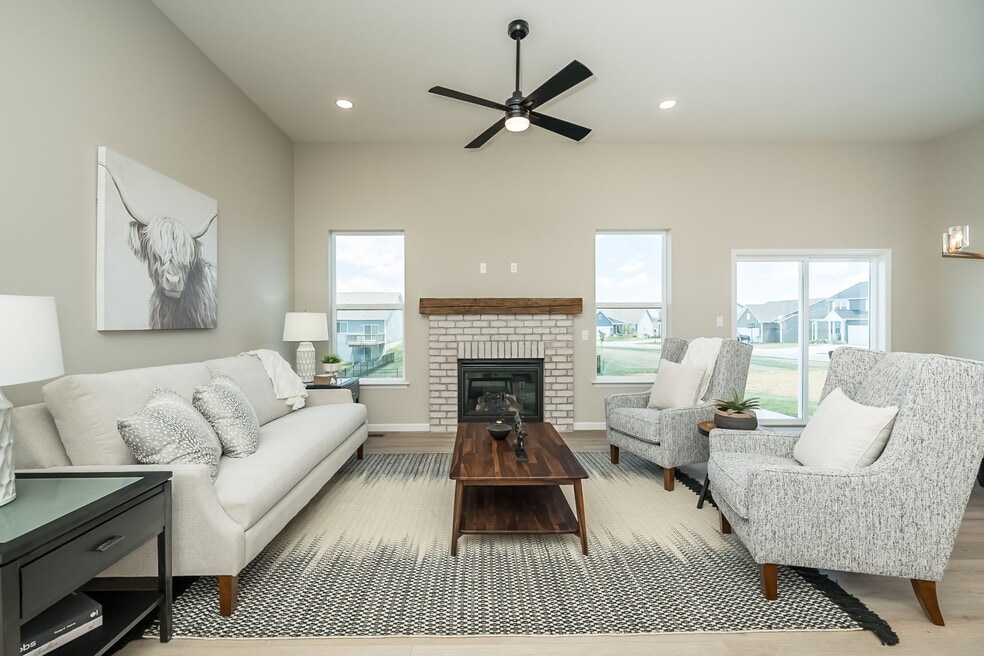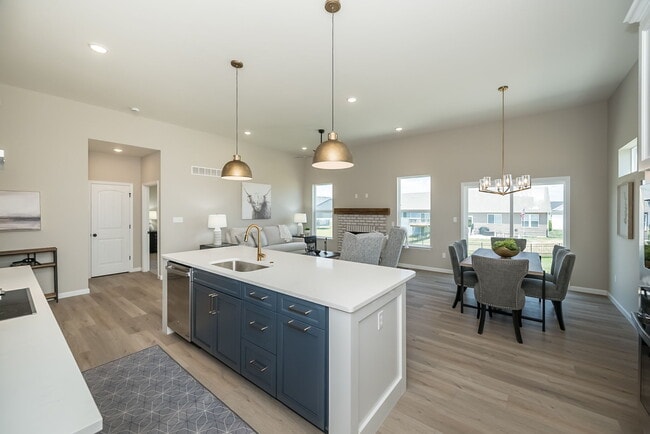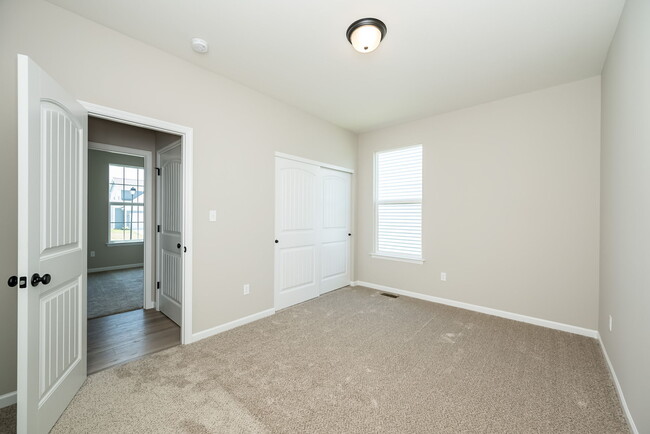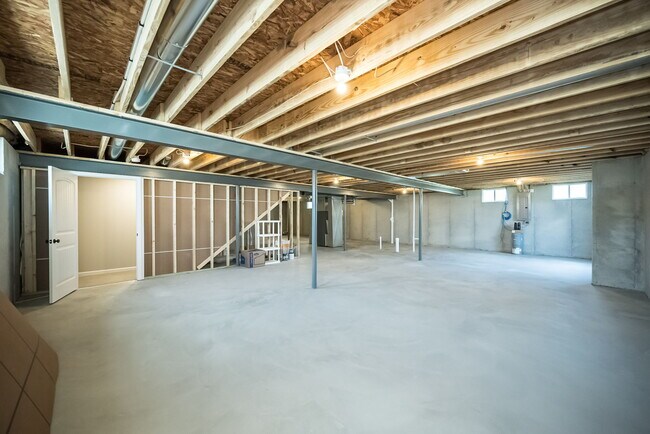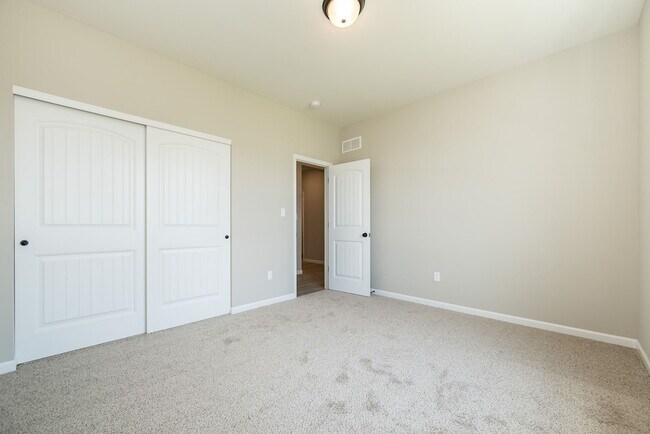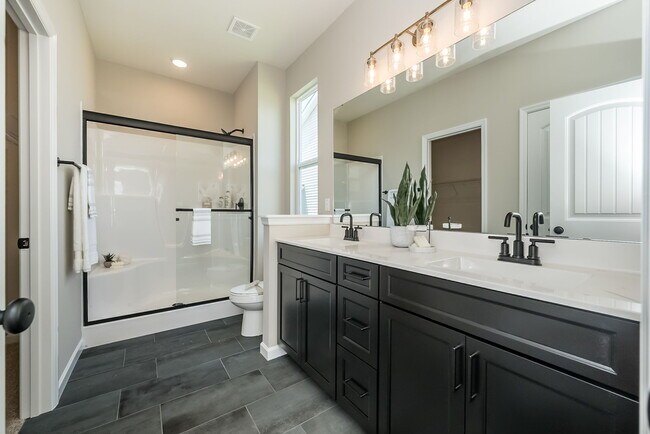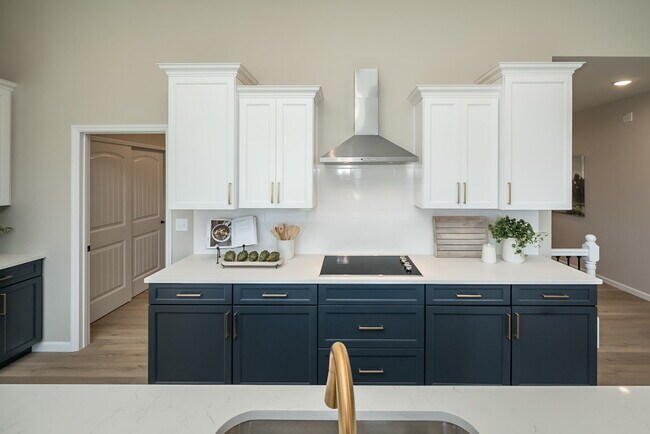3050 Eagle Branch Cir O'Fallon, MO 63366
Highlights
- New Construction
- Primary Bedroom Suite
- Corner Lot
- Mount Hope Elementary School Rated A
- Craftsman Architecture
- Great Room
About This Home
PRICE IMPROVED FOR CLOSEOUT!This is the Riverdale display home, built on the Hawthorn plan. At 1,773 square feet with too many upgrades to list! Upgraded exterior elevation, extended garage, 9' ceilings, tray ceilings in foyer and owner's suite. Upgraded transom windows in cafe, custom trim island in the kitchen, upgraded trim work and stair rails, 16x12 patio addition with composite steps, full bath rough-in in basement, ice maker line, brushed gold kitchen fixtures, matte black fixtures in bathrooms, 36 fireplace, upgraded kitchen, upgraded shelving in owner's suite walk-in closet, tightwire shelving in kitchen pantry, upgraded light fixtures, kitchen backsplash and interior paint. Landscaping and irrigation system already installed. Do not miss this incredible home!
Home Details
Home Type
- Single Family
Lot Details
- Landscaped
- Corner Lot
- Lawn
HOA Fees
- $25 Monthly HOA Fees
Parking
- 2 Car Attached Garage
Home Design
- New Construction
- Craftsman Architecture
Interior Spaces
- 1-Story Property
- Great Room
- Pest Guard System
- Basement
Kitchen
- Breakfast Area or Nook
- Walk-In Pantry
- Built-In Range
- Built-In Microwave
- Stainless Steel Appliances
- Kitchen Island
- Granite Countertops
- Solid Wood Cabinet
Bedrooms and Bathrooms
- 3 Bedrooms
- Primary Bedroom Suite
- Walk-In Closet
- 2 Full Bathrooms
- Primary bathroom on main floor
- Bathtub with Shower
- Walk-in Shower
Laundry
- Laundry Room
- Laundry on main level
Utilities
- Central Air
- SEER Rated 13-15 Air Conditioning Units
- SEER Rated 13+ Air Conditioning Units
- SEER Rated 14+ Air Conditioning Units
- Programmable Thermostat
- PEX Plumbing
- High Speed Internet
- Cable TV Available
Additional Features
- Energy-Efficient Insulation
- Porch
Community Details
Overview
- Association fees include ground maintenance
Amenities
- Picnic Area
Map
- Riverdale - Maple Street Collection
- 1 Sligo Ct
- 100 McMorland Dr
- 111 McMorland Dr
- 201 Clodagh Ln
- 127 McMorland Dr
- 232 Clodagh Ln
- 135 McMorland Dr
- 171 McMorland Dr
- 244 Clodagh Ln
- 142 McMorland Dr
- 422 Ena Ln
- 152 McMorland Dr
- 401 Ena Ln
- 0 McMorland Dr
- 160 McMorland Dr
- 266 Clodagh Ln
- 400 Ena Ln
- 267 Clodagh Ln
- 272 Clodagh Ln

