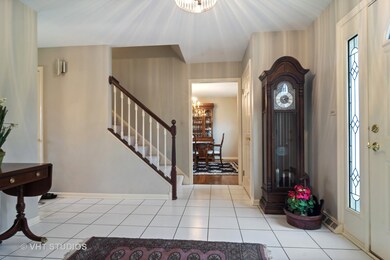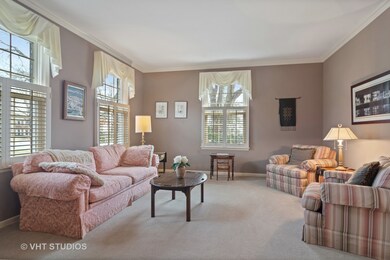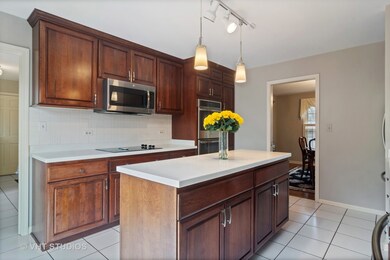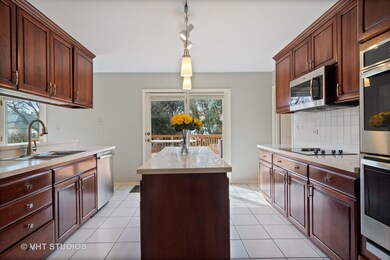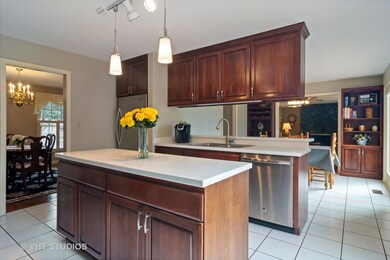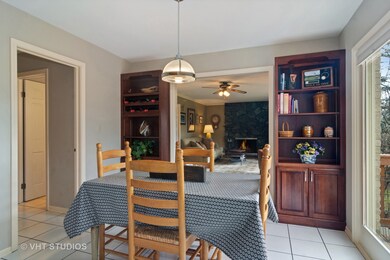
3050 Edgar St Rolling Meadows, IL 60008
Creekside NeighborhoodHighlights
- Deck
- Recreation Room
- Wood Flooring
- Plum Grove Jr High School Rated A-
- Georgian Architecture
- Corner Lot
About This Home
As of August 2022BE PREPARED TO FALL IN LOVE WITH THIS STUNNING ALL BRICK GEORGIAN LOCATED ON THE TREE LINED STREETS OF DAWNGATE. A WINDING BRICK PAVER WALKWAY TAKES YOU UP TO THIS MOVE IN READY HOME. SPACIOUS KITCHEN WITH LARGE ISLAND AND NEW STAINLESS STEEL APPLIANCES OPENS TO COZY FAMILY ROOM WITH FLOOR TO CEILING STONE FIREPLACE. SPACIOUS MASTER BEDROOM HAS LARGE WALK IN CLOSET. NEW CARPET ON ENTIRE 2ND FLOOR. FULL PARTIALLY FINISHED BASEMENT HAS COZY MEDIA ROOM WITH TONS OF SPACE LEFT FOR STORAGE. FINISHED BASEMENT ALSO HAS A ROOM THAT COULD BE AN OFFICE OR DEN. HARDWOOD FLOOR UNDER THE LIVING ROOM CARPET. ENTIRE HOME HAS BEEN FRESHLY PAINTED. BRAND NEW ROOF, NEW SS KITCHEN APPLIANCES, NEW CARPET. GREAT LOCATION, CLOSE TO 53 AND WOODFIELD MALL. AWARD WINNING FREMD HIGH SCHOOL AND PLUM GROVE JR. HIGH.
Last Agent to Sell the Property
@properties Christie's International Real Estate License #475136966 Listed on: 07/05/2019

Home Details
Home Type
- Single Family
Est. Annual Taxes
- $14,523
Year Built
- 1971
HOA Fees
- $13 per month
Parking
- Attached Garage
- Driveway
- Garage Is Owned
Home Design
- Georgian Architecture
- Brick Exterior Construction
- Asphalt Shingled Roof
Interior Spaces
- Built-In Features
- Wood Burning Fireplace
- Gas Log Fireplace
- Entrance Foyer
- Recreation Room
- Wood Flooring
- Finished Basement
- Basement Fills Entire Space Under The House
Kitchen
- Breakfast Bar
- Double Oven
- Cooktop
- Microwave
- High End Refrigerator
- Dishwasher
- Stainless Steel Appliances
- Kitchen Island
- Disposal
Bedrooms and Bathrooms
- Walk-In Closet
- Primary Bathroom is a Full Bathroom
- Separate Shower
Laundry
- Laundry on main level
- Dryer
- Washer
Utilities
- Forced Air Heating and Cooling System
- Heating System Uses Gas
Additional Features
- Deck
- Corner Lot
Listing and Financial Details
- Homeowner Tax Exemptions
Ownership History
Purchase Details
Home Financials for this Owner
Home Financials are based on the most recent Mortgage that was taken out on this home.Similar Homes in the area
Home Values in the Area
Average Home Value in this Area
Purchase History
| Date | Type | Sale Price | Title Company |
|---|---|---|---|
| Warranty Deed | $425,000 | Fidelity National Title |
Mortgage History
| Date | Status | Loan Amount | Loan Type |
|---|---|---|---|
| Open | $410,850 | VA | |
| Closed | $425,000 | VA | |
| Previous Owner | $270,000 | New Conventional | |
| Previous Owner | $173,000 | Unknown | |
| Previous Owner | $180,000 | Unknown |
Property History
| Date | Event | Price | Change | Sq Ft Price |
|---|---|---|---|---|
| 08/02/2022 08/02/22 | Sold | $575,000 | 0.0% | $197 / Sq Ft |
| 07/12/2022 07/12/22 | Pending | -- | -- | -- |
| 06/30/2022 06/30/22 | For Sale | $575,000 | +35.3% | $197 / Sq Ft |
| 08/22/2019 08/22/19 | Sold | $425,000 | -5.6% | $145 / Sq Ft |
| 07/16/2019 07/16/19 | Pending | -- | -- | -- |
| 07/05/2019 07/05/19 | For Sale | $450,000 | -- | $154 / Sq Ft |
Tax History Compared to Growth
Tax History
| Year | Tax Paid | Tax Assessment Tax Assessment Total Assessment is a certain percentage of the fair market value that is determined by local assessors to be the total taxable value of land and additions on the property. | Land | Improvement |
|---|---|---|---|---|
| 2024 | $14,523 | $41,853 | $7,764 | $34,089 |
| 2023 | $12,943 | $46,000 | $7,764 | $38,236 |
| 2022 | $12,943 | $46,000 | $7,764 | $38,236 |
| 2021 | $14,315 | $42,549 | $4,940 | $37,609 |
| 2020 | $14,315 | $42,549 | $4,940 | $37,609 |
| 2019 | $8,552 | $47,541 | $4,940 | $42,601 |
| 2018 | $14,251 | $46,000 | $4,587 | $41,413 |
| 2017 | $13,978 | $46,000 | $4,587 | $41,413 |
| 2016 | $13,279 | $46,000 | $4,587 | $41,413 |
| 2015 | $12,937 | $42,272 | $4,234 | $38,038 |
| 2014 | $12,675 | $42,272 | $4,234 | $38,038 |
| 2013 | $12,344 | $42,272 | $4,234 | $38,038 |
Agents Affiliated with this Home
-
Tania Forte

Seller's Agent in 2022
Tania Forte
@ Properties
(847) 894-9360
1 in this area
115 Total Sales
-
Almas Malik

Buyer's Agent in 2022
Almas Malik
@properties Christie's International Real Estate
(630) 873-0540
2 in this area
50 Total Sales
-
Donna Miller

Seller's Agent in 2019
Donna Miller
@ Properties
(847) 894-8988
11 in this area
35 Total Sales
Map
Source: Midwest Real Estate Data (MRED)
MLS Number: MRD10440438
APN: 02-35-106-016-0000
- 4770 Woodcliff Ln
- 4795 Woodcliff Ln
- 208 Brookdale Ln
- 2101 Thorntree Ln
- 101 Croftwood Ct
- 2007 Crestwood Ln
- 4901 Emerson Ave
- 2600 Brookwood Way Dr Unit 316
- 2600 Brookwood Way Dr Unit 305
- 2600 Brookwood Way Dr Unit 111
- 2600 Brookwood Unit 314
- 1 Falkirk Ln
- 3 Old Valley Rd
- 5 Haverhill on Auburn
- 223 New Bridge Ct Unit 143
- 1017 Buccaneer Dr Unit 5
- 220 New Bridge Ct Unit 134
- 2277 S Westwood Ln Unit 4
- 1001 Buccaneer Dr Unit 3
- 1292 Quadrant Ln

