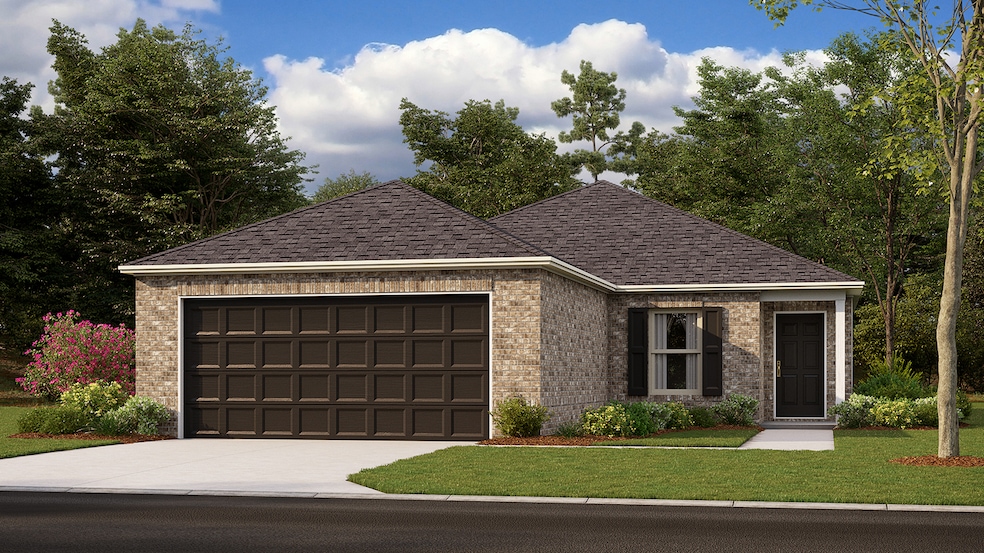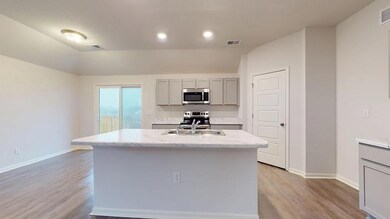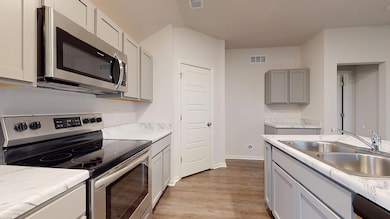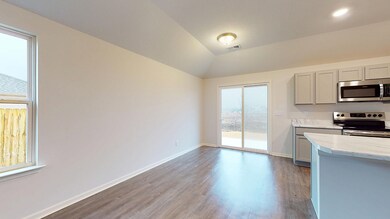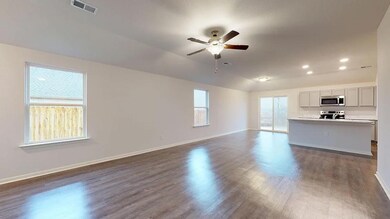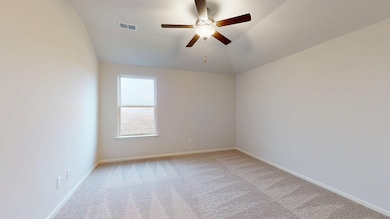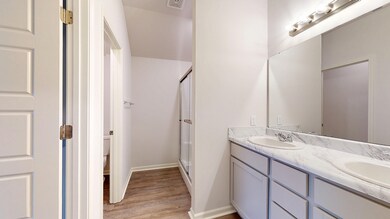
3050 Grand Targhee St Springdale, AR 72764
Estimated payment $1,961/month
Total Views
2,243
4
Beds
2
Baths
1,496
Sq Ft
$200
Price per Sq Ft
About This Home
This new single-story home is designed to provide ample room to grow and entertain. Off the entry is a hallway leading to three versatile bedrooms centered around a convenient full-sized bathroom. At the back is a cohesive open layout shared between the spacious living room, intimate dining room and well-equipped kitchen. The owner’s suite is a peaceful retreat with an attached bathroom and walk-in closet.
Home Details
Home Type
- Single Family
Parking
- 2 Car Garage
Home Design
- New Construction
- Quick Move-In Home
- Rc Bridgeport Plan
Interior Spaces
- 1,496 Sq Ft Home
- 1-Story Property
Bedrooms and Bathrooms
- 4 Bedrooms
- 2 Full Bathrooms
Community Details
Overview
- Actively Selling
- Built by Rausch-Coleman Homes
- Cottages At Clear Creek Subdivision
Sales Office
- 3554 Telluride St
- Springdale, AR 72764
- 479-231-1794
- Builder Spec Website
Office Hours
- Mon-Sun: By Appointment
Map
Create a Home Valuation Report for This Property
The Home Valuation Report is an in-depth analysis detailing your home's value as well as a comparison with similar homes in the area
Similar Homes in the area
Home Values in the Area
Average Home Value in this Area
Property History
| Date | Event | Price | Change | Sq Ft Price |
|---|---|---|---|---|
| 07/21/2025 07/21/25 | Pending | -- | -- | -- |
| 06/16/2025 06/16/25 | For Sale | $299,900 | -- | $200 / Sq Ft |
Nearby Homes
- 3064 Grand Targhee St
- 3034 Grand Targhee St
- 3064 St Moritz Loop
- 3000 St Moritz Loop
- 3026 St Moritz Loop
- 3036 St Moritz Loop
- 3048 St Moritz Loop
- 3014 St Moritz Loop
- 3018 Grand Targhee St
- 3006 Grand Targhee St
- 3007 Grand Targhee St
- 2928 Grand Targhee St
- 2946 Grand Targhee St
- 5360 Steamboat Ave
- 5422 Steamboat Ave
- 5454 Steamboat Ave
- 3014 Wolf Creek St
- 2887 Habberton Rd
- 5551 Keystone Ave
- 4956 Weeping Willow Ave
- 3702B Locksley St
- 514 Butterfield Coach Rd
- 1517 Electric Ave
- 1406 Oriole St
- 3324 S Old Missouri Rd
- 4754 Stonewall Crossing
- 1907 E Emma Ave
- 1127 Brookhaven Ct
- 4181 N Rolling Meadows Dr Unit ID1241293P
- 20201 Boat Ramp Rd
- 910 Powell St
- 726 E Emma Ave Unit 302
- 726 E Emma Ave Unit 100
- 420 Park St Unit 203
- 303 Park St
- 2548 E Bayside Crossing
- 916 Crutcher St
- 2382 E Frontier Elm Dr
- 400 Trailside Terrace Unit B
- 1001 S Turner St
