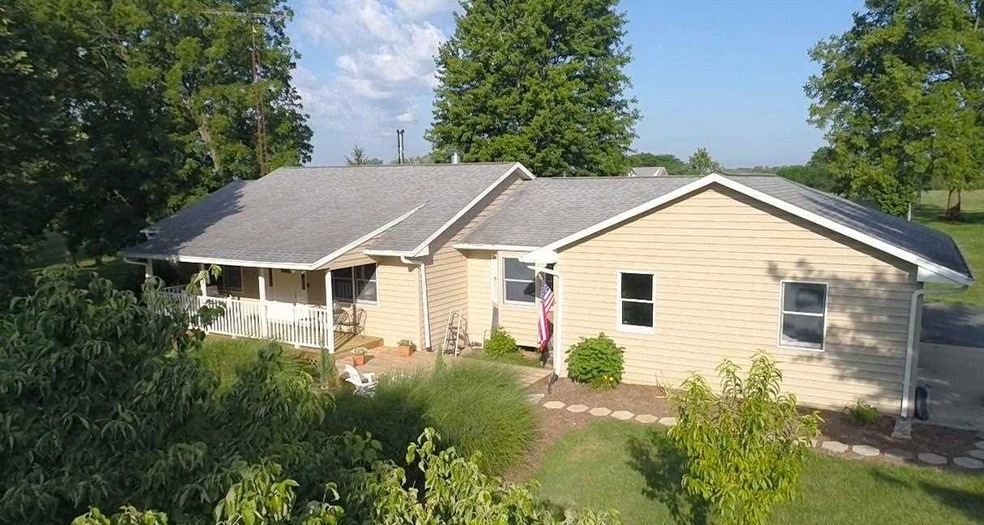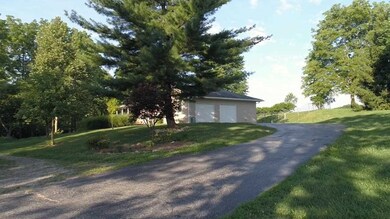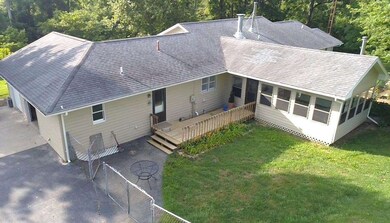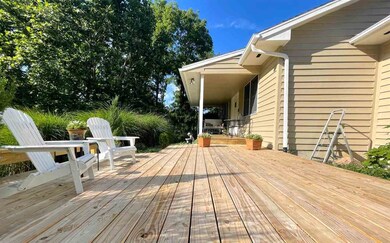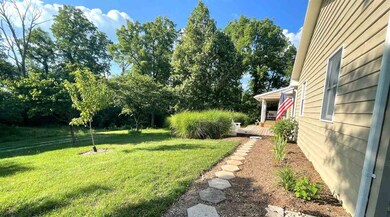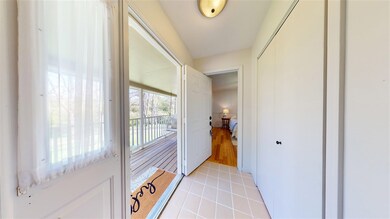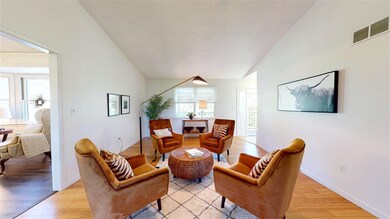
3050 Niewoehner Rd Richmond, IN 47374
Estimated Value: $317,000 - $392,148
Highlights
- Wood Burning Stove
- Den
- Enclosed patio or porch
- Ranch Style House
- First Floor Utility Room
- 3 Car Attached Garage
About This Home
As of June 2023This southeast side country home has so much to offer: wooded privacy, a creek, 3 garage spaces, 3 acres, 3 bedrooms, 3 bathrooms, and a finished walk-out basement! The front porch with a swing welcomes you to this spacious ranch home with vaulted ceilings in the great room, kitchen, master suite, and the spacious 3-season room. The generous eat-in country kitchen is light-filled and features a bay window; all appliances included. The master suite has the second bay window, newer shower, and great storage. All three bedrooms and 2 full baths are on the main level, as well as the laundry/mudroom, right inside the garage entry door. The chill of cooler seasons will be warmed up with a fireplace or one of the two wood stoves. Flooring throughout the home is mostly bamboo, LVP, and carpet. The full basement features another family/game room, bar, the 3rd full bath, mechanical room, three large closets and a craft room. Mechanicals are newer, including a brand new water softener. On the grounds, there is plenty of natural outdoor features; an herb garden, the creek, trees, rolling grounds and even room to build a barn! Basement garage and storage: 257 sq. ft. Basement closets: 9x5 and 7x8. This is a must see! Call or text Anne Liebert at 765-967-4421 or Elizabeth Henley at 765-993-2940 for a personal tour.
Last Agent to Sell the Property
Coldwell Banker Lingle License #RB14033373 Listed on: 05/09/2023

Home Details
Home Type
- Single Family
Est. Annual Taxes
- $3,052
Year Built
- Built in 1988
Lot Details
- 3.02 Acre Lot
- Partially Fenced Property
Parking
- 3 Car Attached Garage
Home Design
- Ranch Style House
- Shingle Roof
- Asphalt Roof
- Wood Siding
- Stick Built Home
Interior Spaces
- 1,734 Sq Ft Home
- Wood Burning Stove
- Wood Burning Fireplace
- Window Treatments
- Family Room Downstairs
- Living Room
- Dining Room
- Den
- First Floor Utility Room
- Basement
Kitchen
- Electric Range
- Microwave
- Dishwasher
Bedrooms and Bathrooms
- 3 Bedrooms
- Bathroom on Main Level
- 3 Full Bathrooms
Outdoor Features
- Enclosed patio or porch
Schools
- Richmond High School
Utilities
- Forced Air Heating and Cooling System
- Heating System Uses Gas
- Well
- Water Softener is Owned
- Septic System
Ownership History
Purchase Details
Home Financials for this Owner
Home Financials are based on the most recent Mortgage that was taken out on this home.Purchase Details
Home Financials for this Owner
Home Financials are based on the most recent Mortgage that was taken out on this home.Purchase Details
Home Financials for this Owner
Home Financials are based on the most recent Mortgage that was taken out on this home.Similar Homes in Richmond, IN
Home Values in the Area
Average Home Value in this Area
Purchase History
| Date | Buyer | Sale Price | Title Company |
|---|---|---|---|
| Abbitt Jason | $339,000 | None Listed On Document | |
| Stanley Robert L | -- | -- | |
| Hoffer Susan M | -- | None Available |
Mortgage History
| Date | Status | Borrower | Loan Amount |
|---|---|---|---|
| Open | Abbitt Jason | $23,730 | |
| Open | Abbitt Jason | $206,000 | |
| Previous Owner | Stanley Robert L | $312,500 | |
| Previous Owner | Hoffer Susan M | $154,000 | |
| Previous Owner | Hoffer Scott D | $136,000 |
Property History
| Date | Event | Price | Change | Sq Ft Price |
|---|---|---|---|---|
| 06/09/2023 06/09/23 | Sold | $339,000 | 0.0% | $196 / Sq Ft |
| 05/15/2023 05/15/23 | Pending | -- | -- | -- |
| 05/09/2023 05/09/23 | For Sale | $338,900 | +8.4% | $195 / Sq Ft |
| 09/13/2022 09/13/22 | Sold | $312,500 | +13.6% | $163 / Sq Ft |
| 07/30/2022 07/30/22 | Pending | -- | -- | -- |
| 07/27/2022 07/27/22 | For Sale | $275,000 | -- | $144 / Sq Ft |
Tax History Compared to Growth
Tax History
| Year | Tax Paid | Tax Assessment Tax Assessment Total Assessment is a certain percentage of the fair market value that is determined by local assessors to be the total taxable value of land and additions on the property. | Land | Improvement |
|---|---|---|---|---|
| 2024 | $3,052 | $297,700 | $25,200 | $272,500 |
| 2023 | $2,953 | $286,200 | $22,100 | $264,100 |
| 2022 | $2,206 | $212,000 | $22,100 | $189,900 |
| 2021 | $2,050 | $195,600 | $22,100 | $173,500 |
| 2020 | $2,002 | $192,000 | $21,400 | $170,600 |
| 2019 | $1,950 | $187,600 | $21,400 | $166,200 |
| 2018 | $1,985 | $191,300 | $21,400 | $169,900 |
| 2017 | $1,979 | $191,100 | $21,400 | $169,700 |
| 2016 | $1,871 | $183,600 | $21,400 | $162,200 |
| 2014 | $1,849 | $192,400 | $21,400 | $171,000 |
| 2013 | $1,849 | $186,500 | $21,400 | $165,100 |
Agents Affiliated with this Home
-
Anne Liebert

Seller's Agent in 2023
Anne Liebert
Coldwell Banker Lingle
(765) 967-4421
167 Total Sales
-
ELIZABETH HENLEY

Seller Co-Listing Agent in 2023
ELIZABETH HENLEY
Coldwell Banker Lingle
(765) 993-2940
149 Total Sales
-
MEGAN CARFIELD
M
Buyer's Agent in 2023
MEGAN CARFIELD
Coldwell Banker Lingle
(765) 969-9245
54 Total Sales
-
James Henley

Seller's Agent in 2022
James Henley
Coldwell Banker Lingle
(765) 993-3104
60 Total Sales
Map
Source: Richmond Association of REALTORS®
MLS Number: 10046208
APN: 89-18-15-000-404.004-028
- 3.99 Niewoehner Rd
- 4.92 Niewoehner Rd
- 2334 Niewoehner Rd
- 3051 Wolfe Rd
- 2060 Niewoehner Rd
- 1894 Niewoehner Rd
- 4657 Greenmount Pike
- 3141 Waverly Dr
- 1605 Hunters Pointe Dr
- 3139 Waverly Dr
- 1537 Hunters Pointe Dr
- 1440 Irish Hills Ct
- 3088 Lantern Trail
- LOT 11 Honeysuckle Estates
- LOT 10 Honeysuckle Estates
- LOT 18 Honeysuckle Estates
- 2795 Honeysuckle Ln
- LOT 7 Honeysuckle Estates
- LOT 19 Honeysuckle Estates
- 2755 Honeysuckle Ln
- 3050 Niewoehner Rd
- 3032 Niewoehner Rd
- 3130 Niewoehner Rd
- 0 Niewoehner Rd
- 2980 Niewoehner Rd
- 3464 Boston Township Line Rd
- 3598 Boston Township Line Rd
- 3472 Boston Township Line Rd
- 2973 Niewoehner Rd
- 2986 Niewoehner Rd
- 3663 Boston Township Line Rd
- 3559 Boston Township Line Rd
- 2874 Niewoehner Rd
- 3171 Niewoehner Rd
- 3499 Boston Township Line Rd
- 3310 Niewoehner Rd
- 2814 Niewoehner Rd
- 2855 Niewoehner Rd
- 3461 Boston Township Line Rd
- 2786 Niewoehner Rd
