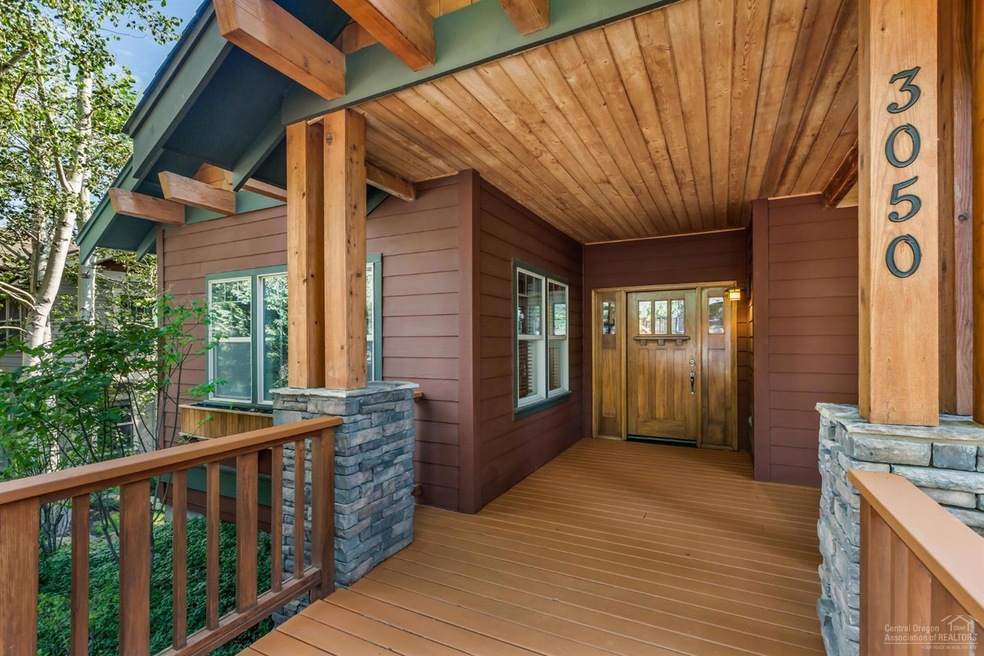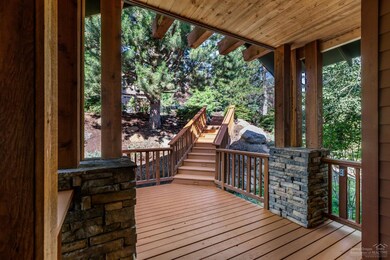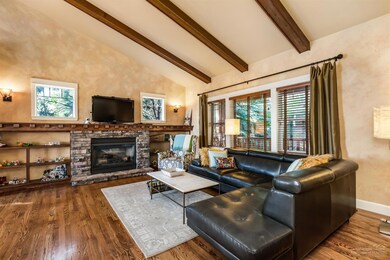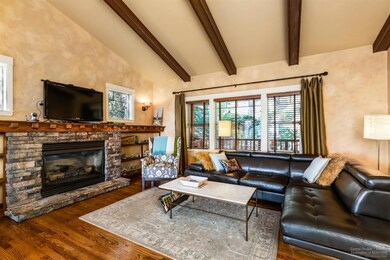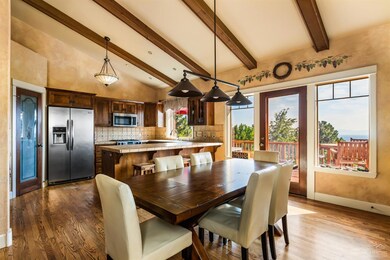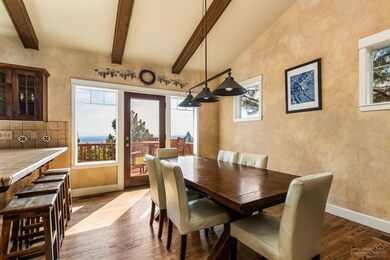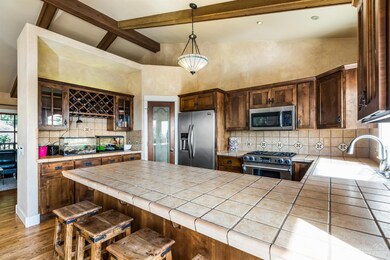
3050 NW Colonial Dr Bend, OR 97701
Awbrey Butte NeighborhoodHighlights
- City View
- Craftsman Architecture
- Wood Flooring
- Pacific Crest Middle School Rated A-
- Deck
- Main Floor Primary Bedroom
About This Home
As of November 2019Amazing views from this Awbrey Butte craftsman home with 3 bedrooms + office + bonus room. Custom finished throughout the home including: solid wood floors, exposed beams, wainscotting and built-in cabinets. Enjoy commanding city & Easterly views, morning sun and afternoon shade from the main level and the large elevated cedar deck. Main level living with the kitchen, master suite, living room, oversized office/den, and large deck. The kitchen features solid alder wood cabinets, SS appliances, tiled counters & bar seating. The living room has vaulted ceilings, a gas fireplace with stone accents, and built-in cabinets. Master suite with tiled shower, claw foot tub, huge walk-in closet with a custom built in organization system, and sliding door to the deck. Lower level features two bedrooms, utility room, and bonus/media room with beautiful custom cabinets. Additional features: oversized garage, gas heat, central A/C, and low maintenance landscaping.
Last Agent to Sell the Property
Ian Berg
Keller Williams Realty C.O. License #201104006

Last Buyer's Agent
James Lisowski
Keller Williams Realty C.O. License #201211137
Home Details
Home Type
- Single Family
Est. Annual Taxes
- $5,347
Year Built
- Built in 1999
Lot Details
- 8,276 Sq Ft Lot
- Landscaped
- Property is zoned RS, RS
HOA Fees
- $25 Monthly HOA Fees
Parking
- 2 Car Attached Garage
- Driveway
Property Views
- City
- Mountain
Home Design
- Craftsman Architecture
- Stem Wall Foundation
- Frame Construction
- Composition Roof
Interior Spaces
- 2,238 Sq Ft Home
- 2-Story Property
- Ceiling Fan
- Gas Fireplace
- Vinyl Clad Windows
- Living Room with Fireplace
- Home Office
- Bonus Room
Kitchen
- Eat-In Kitchen
- Breakfast Bar
- Oven
- Range
- Microwave
- Dishwasher
- Tile Countertops
- Disposal
Flooring
- Wood
- Carpet
- Tile
Bedrooms and Bathrooms
- 4 Bedrooms
- Primary Bedroom on Main
- Linen Closet
- Walk-In Closet
- Double Vanity
- Soaking Tub
- Bathtub with Shower
- Bathtub Includes Tile Surround
Laundry
- Laundry Room
- Dryer
- Washer
Home Security
- Carbon Monoxide Detectors
- Fire and Smoke Detector
Outdoor Features
- Deck
- Patio
Schools
- North Star Elementary School
- Pacific Crest Middle School
- Summit High School
Utilities
- Forced Air Heating and Cooling System
- Heating System Uses Natural Gas
- Water Heater
Community Details
- Awbrey Village Subdivision
Listing and Financial Details
- Tax Lot 25
- Assessor Parcel Number 197926
Ownership History
Purchase Details
Home Financials for this Owner
Home Financials are based on the most recent Mortgage that was taken out on this home.Purchase Details
Home Financials for this Owner
Home Financials are based on the most recent Mortgage that was taken out on this home.Map
Home Values in the Area
Average Home Value in this Area
Purchase History
| Date | Type | Sale Price | Title Company |
|---|---|---|---|
| Warranty Deed | $595,000 | First American Title | |
| Warranty Deed | $465,300 | Western Title & Escrow |
Mortgage History
| Date | Status | Loan Amount | Loan Type |
|---|---|---|---|
| Open | $295,000 | New Conventional | |
| Previous Owner | $161,500 | Unknown | |
| Previous Owner | $166,000 | Purchase Money Mortgage | |
| Previous Owner | $166,000 | Unknown |
Property History
| Date | Event | Price | Change | Sq Ft Price |
|---|---|---|---|---|
| 05/19/2025 05/19/25 | For Sale | $1,030,000 | +73.1% | $470 / Sq Ft |
| 11/21/2019 11/21/19 | Sold | $595,000 | -6.9% | $266 / Sq Ft |
| 10/21/2019 10/21/19 | Pending | -- | -- | -- |
| 08/08/2019 08/08/19 | For Sale | $639,000 | +37.3% | $286 / Sq Ft |
| 07/15/2014 07/15/14 | Sold | $465,300 | +1.4% | $208 / Sq Ft |
| 06/07/2014 06/07/14 | Pending | -- | -- | -- |
| 06/01/2014 06/01/14 | For Sale | $458,700 | -- | $205 / Sq Ft |
Tax History
| Year | Tax Paid | Tax Assessment Tax Assessment Total Assessment is a certain percentage of the fair market value that is determined by local assessors to be the total taxable value of land and additions on the property. | Land | Improvement |
|---|---|---|---|---|
| 2024 | $6,887 | $411,350 | -- | -- |
| 2023 | $6,385 | $399,370 | $0 | $0 |
| 2022 | $5,957 | $376,450 | $0 | $0 |
| 2021 | $5,966 | $365,490 | $0 | $0 |
| 2020 | $5,660 | $365,490 | $0 | $0 |
| 2019 | $5,502 | $354,850 | $0 | $0 |
| 2018 | $5,347 | $344,520 | $0 | $0 |
| 2017 | $5,190 | $334,490 | $0 | $0 |
| 2016 | $4,949 | $324,750 | $0 | $0 |
| 2015 | $4,812 | $315,300 | $0 | $0 |
| 2014 | $4,671 | $306,120 | $0 | $0 |
About the Listing Agent

Ian grew up in Eugene, OR and Redding, CA, settling in Bend in 2006 after college. Ian has been investing in real estate locally since 2007 and has held a real estate brokers license since 2011. His wife Lisa owns and heads Mt Bachelor Property management. Together they are “all in” in real estate and hold a wealth of experience in real estate.
Ian and Lisa along with their son and daughter enjoy skiing and camping in their motorhome at Mt Bachelor in the Winter. During the Summer you’ll
Ian's Other Listings
Source: Southern Oregon MLS
MLS Number: 201907721
APN: 197926
- 3081 NW Colonial Dr
- 3081 NW Craftsman Dr
- 3000 NW Lucus Ct
- 1159 NW Redfield Cir
- 3061 NW Jewell Way
- 3143 NW Craftsman Dr
- 3256 NW Bungalow Dr
- 2952 NW Fairway Heights Dr
- 2932 NW Fairway Heights Dr
- 3280 NW Bungalow Dr
- 2916 NW Fairway Heights Dr
- 3063 NW Duffy Dr
- 3039 NW Hidden Ridge Dr
- 3068 NW Duffy Dr
- 3059 NW Hidden Ridge Dr NW
- 1222 NW Constellation Dr
- 1238 NW Remarkable Dr
- 3202 NW Fairway Heights Dr
- 3229 NW Fairway Heights Dr
- 3209 NW Fairway Heights Dr
