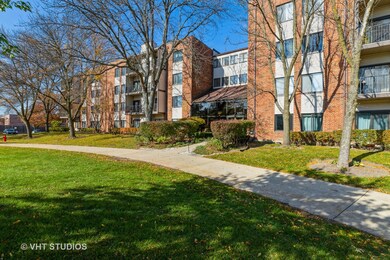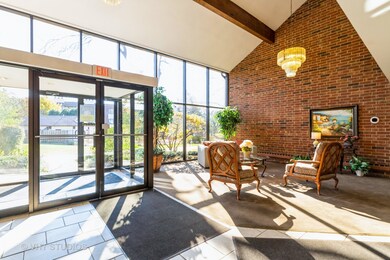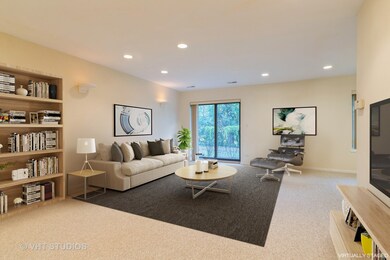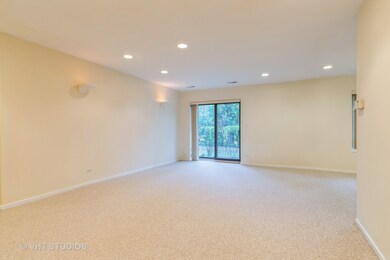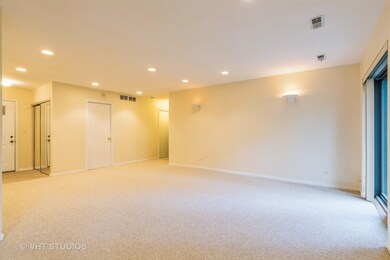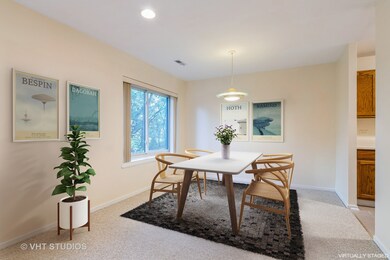
3050 Pheasant Creek Dr Unit 107 Northbrook, IL 60062
Highlights
- Formal Dining Room
- Attached Garage
- Heated Garage
- Hickory Point Elementary School Rated A-
- Resident Manager or Management On Site
About This Home
As of February 2025This lovely Pheasant Creek first floor 2 bedroom 2 full bath condo is freshly painted, newly carpeted, with energy efficient Andersen windows and a patio door that leads out to a private patio with mature trees. Large primary bedroom has professionally built-in walk in closet and full private bath! New window blinds in both bedrooms! Neutral and fresh, this approx. 1200 square foot unit has in unit laundry, comes with a 1 car underground heated garage space and storage locker. Canned lighting and sconces in the living room and attached dining room creates an open entertaining area. The spacious eat in kitchen is conveniently located next to the dining room that overlooks the back yard. High Efficiency Furnace and A/C , new in 2015! Pheasant Creek has all of the amenities you can imagine and were appreciated and enjoyed by this long time owner, including 2 pools, pickleball court, basketball court and tennis courts, a clubhouse for entertaining and all is set in a lovely area with pond and paths for your leisurely strolls. Convenient to restaurants, transportation, Heritage Oaks Golf Club (formerly Sportsman Golf Club), and Shabonee Elementary School. Assessment includes water, landscaping, snow removal, exterior maintenance. On site management, no rentals or pets allowed.
Property Details
Home Type
- Condominium
Est. Annual Taxes
- $167
Year Built
- 1984
HOA Fees
- $465 per month
Parking
- Attached Garage
- Heated Garage
- Garage Door Opener
- Parking Included in Price
Interior Spaces
- Insulated Windows
- Blinds
- Formal Dining Room
Listing and Financial Details
- Homeowner Tax Exemptions
Community Details
Overview
- 36 Units
- Pheasant Creek Association, Phone Number (847) 564-2788
- Property managed by Northshore Management
Pet Policy
- No Pets Allowed
Security
- Resident Manager or Management On Site
Ownership History
Purchase Details
Home Financials for this Owner
Home Financials are based on the most recent Mortgage that was taken out on this home.Purchase Details
Home Financials for this Owner
Home Financials are based on the most recent Mortgage that was taken out on this home.Purchase Details
Home Financials for this Owner
Home Financials are based on the most recent Mortgage that was taken out on this home.Purchase Details
Purchase Details
Similar Homes in Northbrook, IL
Home Values in the Area
Average Home Value in this Area
Purchase History
| Date | Type | Sale Price | Title Company |
|---|---|---|---|
| Deed | $329,000 | Burnet Title | |
| Warranty Deed | $290,000 | Altima Title | |
| Trustee Deed | -- | -- | |
| Interfamily Deed Transfer | -- | None Available | |
| Quit Claim Deed | -- | -- |
Mortgage History
| Date | Status | Loan Amount | Loan Type |
|---|---|---|---|
| Open | $296,100 | New Conventional |
Property History
| Date | Event | Price | Change | Sq Ft Price |
|---|---|---|---|---|
| 02/05/2025 02/05/25 | Sold | $329,000 | 0.0% | $274 / Sq Ft |
| 01/05/2025 01/05/25 | Pending | -- | -- | -- |
| 01/03/2025 01/03/25 | For Sale | $329,000 | +13.5% | $274 / Sq Ft |
| 06/08/2022 06/08/22 | Sold | $289,900 | 0.0% | $242 / Sq Ft |
| 05/22/2022 05/22/22 | Pending | -- | -- | -- |
| 05/13/2022 05/13/22 | For Sale | $289,900 | +63.3% | $242 / Sq Ft |
| 01/12/2022 01/12/22 | Sold | $177,500 | -11.0% | $148 / Sq Ft |
| 12/21/2021 12/21/21 | Pending | -- | -- | -- |
| 12/06/2021 12/06/21 | For Sale | $199,500 | -- | $166 / Sq Ft |
Tax History Compared to Growth
Tax History
| Year | Tax Paid | Tax Assessment Tax Assessment Total Assessment is a certain percentage of the fair market value that is determined by local assessors to be the total taxable value of land and additions on the property. | Land | Improvement |
|---|---|---|---|---|
| 2024 | $167 | $716 | $36 | $680 |
| 2023 | $161 | $716 | $36 | $680 |
| 2022 | $161 | $716 | $36 | $680 |
| 2021 | $142 | $562 | $30 | $532 |
| 2020 | $140 | $562 | $30 | $532 |
| 2019 | $142 | $640 | $30 | $610 |
| 2018 | $112 | $465 | $14 | $451 |
| 2017 | $109 | $465 | $14 | $451 |
| 2016 | $102 | $465 | $14 | $451 |
| 2015 | $93 | $382 | $22 | $360 |
| 2014 | $91 | $382 | $22 | $360 |
| 2013 | $95 | $409 | $22 | $387 |
Agents Affiliated with this Home
-

Seller's Agent in 2025
Holly Baer
Coldwell Banker Realty
(847) 452-5108
2 in this area
29 Total Sales
-
L
Buyer's Agent in 2025
Lev Nouoseletsky
Vista Real Estate Services, Inc.
(847) 679-8751
1 in this area
4 Total Sales
-

Seller's Agent in 2022
Lela Basaria
Baird Warner
(630) 854-8363
11 in this area
72 Total Sales
-
L
Seller's Agent in 2022
Linda Antokal
Compass
(847) 302-4335
3 in this area
27 Total Sales
-
S
Seller Co-Listing Agent in 2022
Staci Seed
Compass
(847) 379-5898
2 in this area
19 Total Sales
-

Buyer's Agent in 2022
Mark Schrimmer
Coldwell Banker Realty
(847) 764-5532
42 in this area
146 Total Sales
Map
Source: Midwest Real Estate Data (MRED)
MLS Number: 11282050
APN: 04-08-200-038-1132
- 3050 Pheasant Creek Dr Unit 301
- 3070 Pheasant Creek Dr Unit 201
- 3030 Pheasant Creek Dr Unit 207
- 3030 Pheasant Creek Dr Unit 102
- 1012 Sussex Dr Unit 1012
- 3110 Pheasant Creek Dr Unit 201
- 3110 Pheasant Creek Dr Unit 101
- 519 Anthony Trail
- 783 Greenwood Rd
- 771 Greenwood Rd
- 628 Greenwood Rd
- 2874 Maria Ave
- 1247 Highpoint Ln
- 3071 Plum Island Dr
- 3465 Tamarind Dr
- 9 the Court of Lagoon View
- 1331 Pfingsten Rd
- 440 Huehl Rd
- 2810 Beckwith Ct
- 7 The Court of Muirwood

