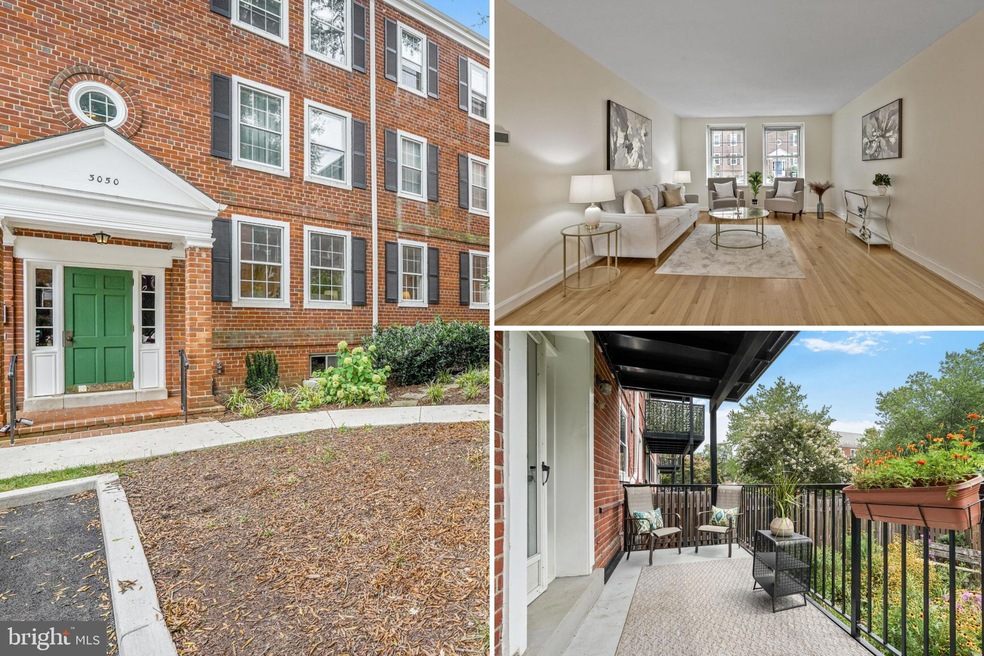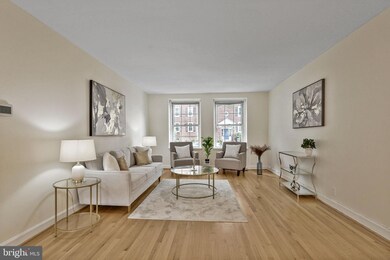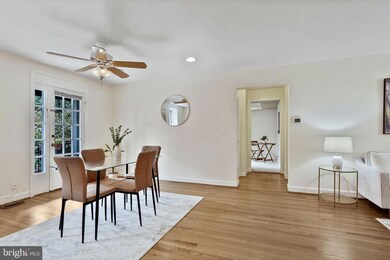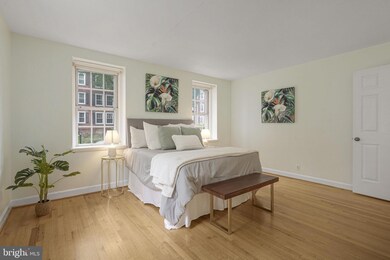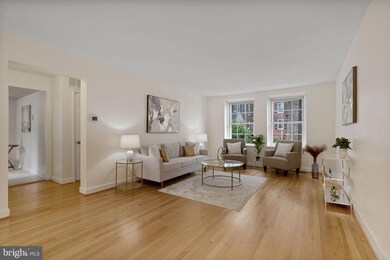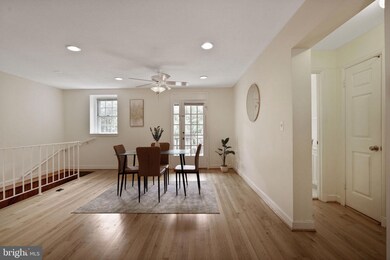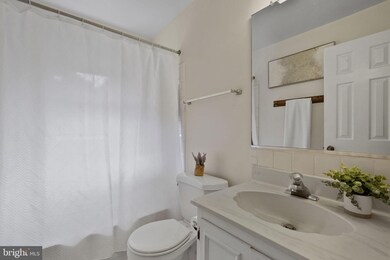3050 S Buchanan St Unit A2 Arlington, VA 22206
Fairlington NeighborhoodEstimated payment $3,863/month
Highlights
- Colonial Architecture
- Deck
- Wood Flooring
- Gunston Middle School Rated A-
- Traditional Floor Plan
- Bonus Room
About This Home
*** Rarely available, this sought-after Monticello model offers over 1,700 sq. ft. across two bright and versatile levels. The main floor welcomes you with hardwood floors, a sun-filled eat-in kitchen, and an open living/dining space that’s perfect for entertaining. Step outside to your private fenced courtyard or enjoy the balcony with direct garden access—plus extra green space just beyond the fence. The lower level provides incredible flexibility with a separate entrance, full bath, den, bonus room (potential legal bedroom with added egress), and a utility/workshop area with full-size washer and dryer—ideal for guests, roommates, or a home office setup. Two unassigned parking spaces are included, and you’ll love Fairlington’s lifestyle amenities: multiple swimming pools, tennis courts, a community center, EV charging stations, and more. All just minutes to Shirlington, Bradlee Shopping Center, and convenient commuter routes. This home is ready for your personal updates—an amazing opportunity to create the space you’ve been looking for. Fantastic value in one of Arlington’s most popular communities!
Listing Agent
(703) 980-3027 Rick@ArlingtonCondo.com KW Metro Center License #BR200200866 Listed on: 08/08/2025

Property Details
Home Type
- Condominium
Est. Annual Taxes
- $5,836
Year Built
- Built in 1944
Lot Details
- Backs To Open Common Area
- Back Yard Fenced
HOA Fees
- $536 Monthly HOA Fees
Home Design
- Colonial Architecture
- Entry on the 1st floor
- Brick Exterior Construction
Interior Spaces
- Property has 2 Levels
- Traditional Floor Plan
- Built-In Features
- Combination Dining and Living Room
- Den
- Bonus Room
- Wood Flooring
- Intercom
Kitchen
- Eat-In Kitchen
- Stove
- Range Hood
- Dishwasher
- Disposal
Bedrooms and Bathrooms
- 1 Main Level Bedroom
Laundry
- Laundry in unit
- Dryer
- Washer
Finished Basement
- Connecting Stairway
- Side Basement Entry
Parking
- Parking Lot
- Off-Street Parking
Outdoor Features
- Deck
Schools
- Wakefield High School
Utilities
- Forced Air Heating and Cooling System
- Vented Exhaust Fan
- Electric Water Heater
- Cable TV Available
Listing and Financial Details
- Assessor Parcel Number 29-011-074
Community Details
Overview
- Association fees include exterior building maintenance, pool(s), snow removal, trash, water
- Low-Rise Condominium
- Fairlington Villages Condos
- Fairlington Villages Subdivision, Monticello End Unit Floorplan
- Fairlington Villages Community
- Property Manager
Recreation
- Tennis Courts
- Community Playground
- Community Pool
Pet Policy
- Dogs and Cats Allowed
Map
Home Values in the Area
Average Home Value in this Area
Tax History
| Year | Tax Paid | Tax Assessment Tax Assessment Total Assessment is a certain percentage of the fair market value that is determined by local assessors to be the total taxable value of land and additions on the property. | Land | Improvement |
|---|---|---|---|---|
| 2025 | $5,836 | $565,000 | $58,300 | $506,700 |
| 2024 | $5,376 | $520,400 | $58,300 | $462,100 |
| 2023 | $5,360 | $520,400 | $58,300 | $462,100 |
| 2022 | $5,271 | $511,700 | $58,300 | $453,400 |
| 2021 | $5,056 | $490,900 | $52,600 | $438,300 |
| 2020 | $4,715 | $459,600 | $52,600 | $407,000 |
| 2019 | $4,409 | $429,700 | $48,300 | $381,400 |
| 2018 | $3,959 | $393,500 | $48,300 | $345,200 |
| 2017 | $3,862 | $383,900 | $48,300 | $335,600 |
| 2016 | $3,712 | $374,600 | $48,300 | $326,300 |
| 2015 | $3,859 | $387,500 | $48,300 | $339,200 |
| 2014 | $3,828 | $384,300 | $48,300 | $336,000 |
Property History
| Date | Event | Price | List to Sale | Price per Sq Ft |
|---|---|---|---|---|
| 11/11/2025 11/11/25 | Price Changed | $539,000 | -4.6% | $315 / Sq Ft |
| 08/08/2025 08/08/25 | For Sale | $565,000 | 0.0% | $330 / Sq Ft |
| 08/07/2025 08/07/25 | Price Changed | $565,000 | -- | $330 / Sq Ft |
Source: Bright MLS
MLS Number: VAAR2062032
APN: 29-011-074
- 3050 S Buchanan St Unit C1
- 3062 S Buchanan St Unit B2
- 3049 S Buchanan St Unit B2
- 3017 S Columbus St Unit A1
- 3080 S Abingdon St Unit A1
- 4800 30th St S
- 3004 S Columbus St Unit A2
- 3000 S Columbus St Unit B2
- 4710 30th St S Unit C1
- 4706 30th St S Unit 2153
- 4642 31st Rd S
- 2990 S Columbus St
- 3315 Wyndham Cir Unit 1223
- 2949 S Columbus St Unit A2
- 2942 S Columbus St Unit A2
- 2950 S Columbus St Unit C1
- 4698 36th St S Unit A
- 4836 29th St S Unit A1
- 3308 Wyndham Cir Unit 323
- 3311 Wyndham Cir Unit 1193
- 3062 S Buchanan St Unit C2
- 3057 S Buchanan St Unit B1
- 4814 30th St S Unit B1
- 3004 S Columbus St Unit A2
- 4709 31st St S
- 2932 S Buchanan St Unit B2
- 2930 S Buchanan St Unit C2
- 3008 S Abingdon St Unit C2
- 3315 Wyndham Cir Unit 4228
- 3315 Wyndham Cir Unit 1221
- 3313 Wyndham Cir Unit 4218
- 3310 Wyndham Cir Unit 314
- 2960 S Columbus St Unit B2
- 4811 29th St S Unit A2
- 3306 Wyndham Cir Unit 229
- 3305 Wyndham Cir Unit 156
- 2500 N Van Dorn St Unit 1409
- 2500 N Van Dorn St Unit 406
- 2500 N Van Dorn St Unit 817
- 2500 N Van Dorn St Unit 1118
