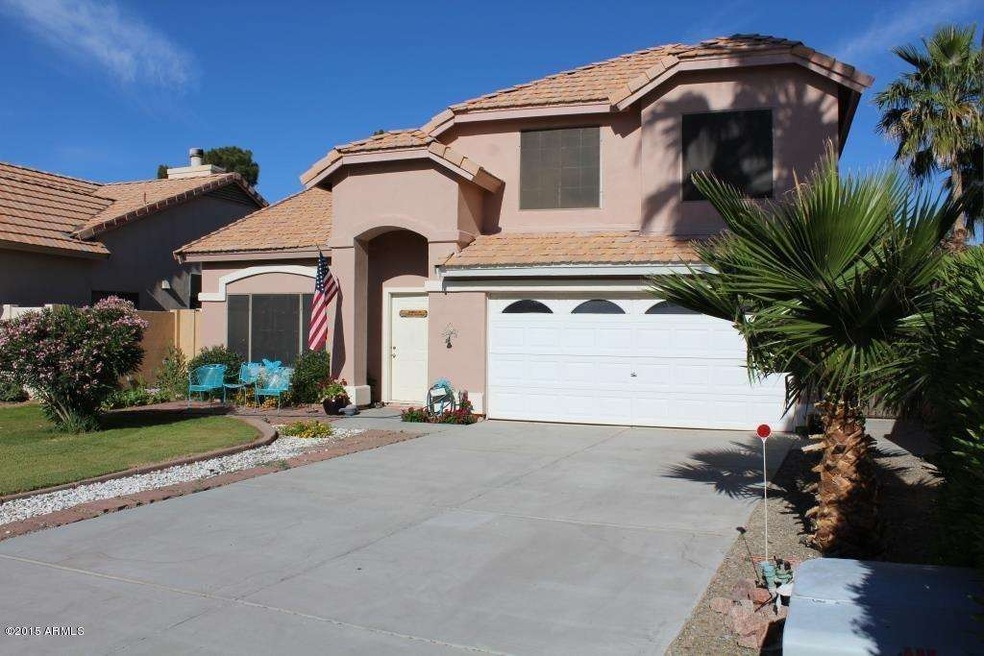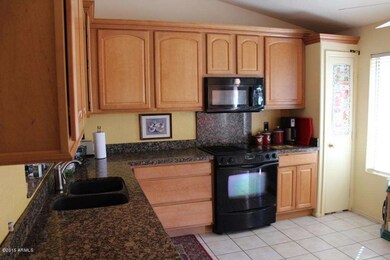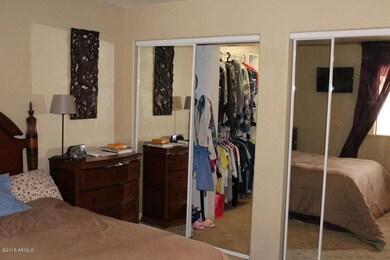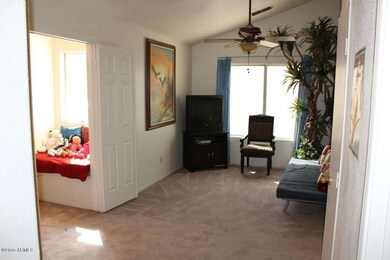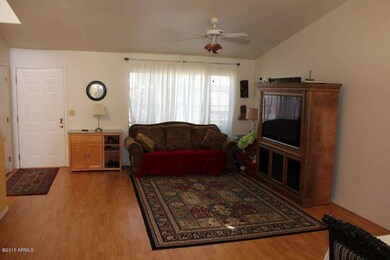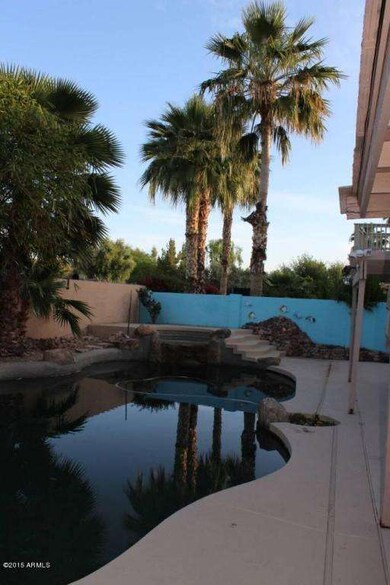
3050 S Cascade Place Chandler, AZ 85248
Ocotillo NeighborhoodHighlights
- Golf Course Community
- Heated Spa
- Vaulted Ceiling
- Jacobson Elementary School Rated A
- Contemporary Architecture
- Main Floor Primary Bedroom
About This Home
As of June 2025This home is located at 3050 S Cascade Place, Chandler, AZ 85248 and is currently priced at $255,000, approximately $142 per square foot. This property was built in 1995. 3050 S Cascade Place is a home located in Maricopa County with nearby schools including Jacobson Elementary School, Bogle Junior High School, and Hamilton High School.
Last Agent to Sell the Property
Usrealty Estate Brokerage LLC License #BR583297000 Listed on: 04/13/2015
Home Details
Home Type
- Single Family
Est. Annual Taxes
- $1,723
Year Built
- Built in 1995
Lot Details
- 6,808 Sq Ft Lot
- Cul-De-Sac
- Block Wall Fence
- Front Yard Sprinklers
Parking
- 2 Car Garage
Home Design
- Contemporary Architecture
- Wood Frame Construction
- Tile Roof
- Stucco
Interior Spaces
- 1,793 Sq Ft Home
- 2-Story Property
- Vaulted Ceiling
- Ceiling Fan
Kitchen
- Eat-In Kitchen
- Built-In Microwave
- Dishwasher
Flooring
- Carpet
- Laminate
- Tile
Bedrooms and Bathrooms
- 4 Bedrooms
- Primary Bedroom on Main
- Primary Bathroom is a Full Bathroom
- 2.5 Bathrooms
- Dual Vanity Sinks in Primary Bathroom
Laundry
- Laundry in Garage
- Dryer
- Washer
Pool
- Heated Spa
- Private Pool
- Diving Board
Schools
- Anna Marie Jacobson Elementary School
- Bogle Junior High School
- Hamilton High School
Utilities
- Refrigerated Cooling System
- Heating Available
- High Speed Internet
- Cable TV Available
Listing and Financial Details
- Tax Lot 45
- Assessor Parcel Number 303-37-049
Community Details
Overview
- Property has a Home Owners Association
- Ocotillo Association, Phone Number (480) 704-2900
- Harbour Club At Ocotillo Lt 1 93 Tr A E Subdivision
Recreation
- Golf Course Community
- Tennis Courts
- Community Playground
- Bike Trail
Ownership History
Purchase Details
Home Financials for this Owner
Home Financials are based on the most recent Mortgage that was taken out on this home.Purchase Details
Home Financials for this Owner
Home Financials are based on the most recent Mortgage that was taken out on this home.Purchase Details
Home Financials for this Owner
Home Financials are based on the most recent Mortgage that was taken out on this home.Purchase Details
Home Financials for this Owner
Home Financials are based on the most recent Mortgage that was taken out on this home.Purchase Details
Home Financials for this Owner
Home Financials are based on the most recent Mortgage that was taken out on this home.Purchase Details
Home Financials for this Owner
Home Financials are based on the most recent Mortgage that was taken out on this home.Similar Homes in Chandler, AZ
Home Values in the Area
Average Home Value in this Area
Purchase History
| Date | Type | Sale Price | Title Company |
|---|---|---|---|
| Warranty Deed | $609,900 | First American Title Insurance | |
| Special Warranty Deed | $447,500 | Fidelity National Title Agency | |
| Special Warranty Deed | $447,500 | Fidelity National Title Agency | |
| Warranty Deed | $425,000 | Clear Title Agency Of Arizona | |
| Warranty Deed | $425,000 | Clear Title Agency Of Arizona | |
| Warranty Deed | $225,000 | Old Republic Title Agency | |
| Warranty Deed | $112,914 | Stewart Title & Trust | |
| Cash Sale Deed | $91,823 | Stewart Title & Trust |
Mortgage History
| Date | Status | Loan Amount | Loan Type |
|---|---|---|---|
| Open | $579,405 | New Conventional | |
| Previous Owner | $439,209 | New Conventional | |
| Previous Owner | $224,000 | New Conventional | |
| Previous Owner | $250,381 | FHA | |
| Previous Owner | $239,723 | FHA | |
| Previous Owner | $80,000 | Unknown | |
| Previous Owner | $31,000 | Credit Line Revolving | |
| Previous Owner | $165,750 | Unknown | |
| Previous Owner | $101,600 | No Value Available |
Property History
| Date | Event | Price | Change | Sq Ft Price |
|---|---|---|---|---|
| 06/13/2025 06/13/25 | Sold | $609,900 | 0.0% | $340 / Sq Ft |
| 05/21/2025 05/21/25 | Pending | -- | -- | -- |
| 05/08/2025 05/08/25 | Price Changed | $609,900 | 0.0% | $340 / Sq Ft |
| 05/08/2025 05/08/25 | For Sale | $609,900 | 0.0% | $340 / Sq Ft |
| 04/25/2025 04/25/25 | Off Market | $609,900 | -- | -- |
| 04/04/2025 04/04/25 | Price Changed | $615,000 | -0.4% | $343 / Sq Ft |
| 03/25/2025 03/25/25 | Price Changed | $617,500 | -0.4% | $344 / Sq Ft |
| 02/22/2025 02/22/25 | For Sale | $619,900 | +143.1% | $346 / Sq Ft |
| 10/20/2015 10/20/15 | Sold | $255,000 | -1.9% | $142 / Sq Ft |
| 09/18/2015 09/18/15 | Pending | -- | -- | -- |
| 07/27/2015 07/27/15 | Price Changed | $260,000 | -1.9% | $145 / Sq Ft |
| 07/24/2015 07/24/15 | For Sale | $265,000 | 0.0% | $148 / Sq Ft |
| 07/23/2015 07/23/15 | Pending | -- | -- | -- |
| 04/13/2015 04/13/15 | For Sale | $265,000 | -- | $148 / Sq Ft |
Tax History Compared to Growth
Tax History
| Year | Tax Paid | Tax Assessment Tax Assessment Total Assessment is a certain percentage of the fair market value that is determined by local assessors to be the total taxable value of land and additions on the property. | Land | Improvement |
|---|---|---|---|---|
| 2025 | $2,145 | $27,913 | -- | -- |
| 2024 | $2,100 | $26,583 | -- | -- |
| 2023 | $2,100 | $42,330 | $8,460 | $33,870 |
| 2022 | $2,026 | $30,860 | $6,170 | $24,690 |
| 2021 | $2,124 | $28,620 | $5,720 | $22,900 |
| 2020 | $2,114 | $26,870 | $5,370 | $21,500 |
| 2019 | $2,033 | $24,800 | $4,960 | $19,840 |
| 2018 | $1,969 | $23,630 | $4,720 | $18,910 |
| 2017 | $1,835 | $21,860 | $4,370 | $17,490 |
| 2016 | $1,759 | $22,070 | $4,410 | $17,660 |
| 2015 | $1,713 | $20,450 | $4,090 | $16,360 |
Agents Affiliated with this Home
-
Nathan Cannon

Seller's Agent in 2025
Nathan Cannon
My Home Group Real Estate
(480) 228-7686
1 in this area
29 Total Sales
-
Jorge Peralta
J
Buyer's Agent in 2025
Jorge Peralta
DeLex Realty
(480) 756-9922
1 in this area
21 Total Sales
-
Ryan Gehris

Seller's Agent in 2015
Ryan Gehris
Usrealty Estate Brokerage LLC
(866) 807-9087
1 in this area
2,289 Total Sales
-
Adam Gillick

Buyer's Agent in 2015
Adam Gillick
My Home Group
(480) 432-7049
141 Total Sales
Map
Source: Arizona Regional Multiple Listing Service (ARMLS)
MLS Number: 5264833
APN: 303-37-049
- 1807 W Canary Way
- 2395 W Riverside St
- 2781 S Santa Anna St
- 2134 W Peninsula Cir
- 1635 W Wisteria Dr
- 3370 S Ivy Way
- 2454 W Hope Cir
- 1590 W Desert Broom Dr
- 2511 W Queen Creek Rd Unit 325
- 2511 W Queen Creek Rd Unit 174
- 2511 W Queen Creek Rd Unit 374
- 2511 W Queen Creek Rd Unit 337
- 2511 W Queen Creek Rd Unit 262
- 2511 W Queen Creek Rd Unit 266
- 2511 W Queen Creek Rd Unit 474
- 2511 W Queen Creek Rd Unit 446
- 2511 W Queen Creek Rd Unit 165
- 2511 W Queen Creek Rd Unit 271
- 2511 W Queen Creek Rd Unit 479
- 2511 W Queen Creek Rd Unit 307
