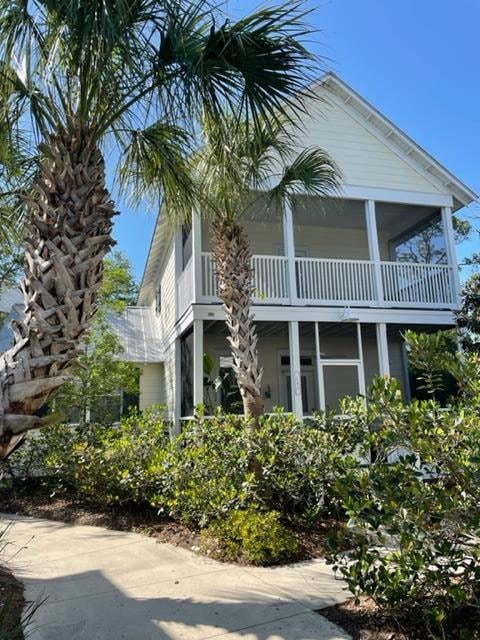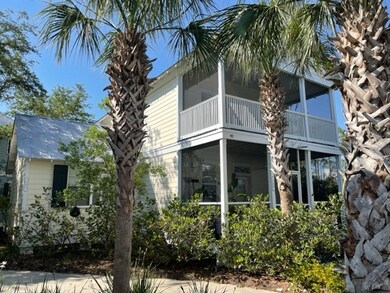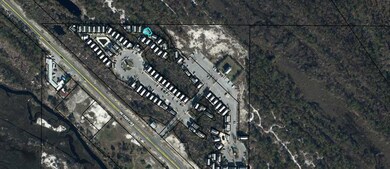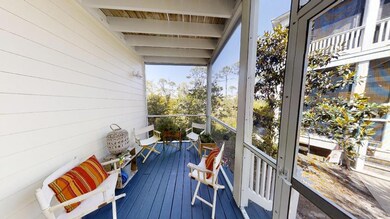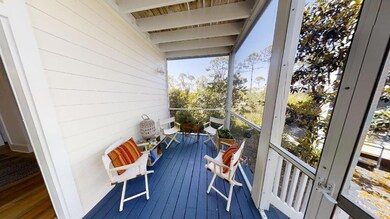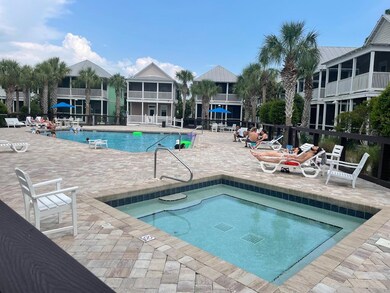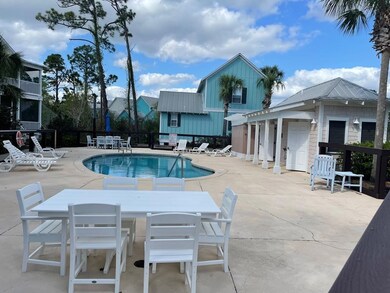
3050 W Highway 98 Unit C 60 Port Saint Joe, FL 32456
Estimated Value: $383,000 - $436,000
Highlights
- Fitness Center
- Gated Community
- Wooded Lot
- In Ground Pool
- Open Floorplan
- Florida Architecture
About This Home
As of July 2022This immaculate 3 BR 3.5 bath unit has been remodeled and greets you with a coastal decor and is being sold fully furnished. The downstairs open floor plan with master suite area and the kitchen with large breakfast bar offers plenty of space for family time or to entertain your guests. Upstairs, you will find two large bedrooms each with their own bath. This unit is located in a quiet and private area of the subdivision. Conveniently between Port St. Joe that offers shopping and restaurants and the growing Mexico Beach. This community is very popular for both full time residents and 2nd home/vacation rental owners. The Barefoot Cottages community features (2) pools, a hot tub, exercise room, playground, Make sure to check out the virtual tour!
Home Details
Home Type
- Single Family
Est. Annual Taxes
- $3,024
Year Built
- Built in 2007 | Remodeled
Lot Details
- 1,307 Sq Ft Lot
- Cul-De-Sac
- Interior Lot
- Wooded Lot
- Zoning described as City,Residential Single Family
HOA Fees
- $200 Monthly HOA Fees
Home Design
- Florida Architecture
- Beach House
- Pillar, Post or Pier Foundation
- Metal Roof
- HardiePlank Type
Interior Spaces
- 1,480 Sq Ft Home
- 2-Story Property
- Open Floorplan
- Furnished
- Recessed Lighting
- Screened Porch
Kitchen
- Breakfast Bar
- Electric Oven
- Microwave
- Dishwasher
Flooring
- Carpet
- Laminate
- Tile
Bedrooms and Bathrooms
- 3 Bedrooms
- Primary Bedroom on Main
Laundry
- Dryer
- Washer
Home Security
- Security Gate
- Fire and Smoke Detector
Parking
- 2 Parking Spaces
- Oversized Parking
Pool
- In Ground Pool
- Gunite Pool
Outdoor Features
- Gazebo
Utilities
- Underground Utilities
- Electric Water Heater
- Phone Connected
- Cable TV Available
Listing and Financial Details
- Exclusions: See list attached in document section
- Assessor Parcel Number 04559640R
Community Details
Overview
- Barefoot Cottages Subdivision
- The community has rules related to covenants
Amenities
- Community Gazebo
- Community Barbecue Grill
- Picnic Area
Recreation
- Fitness Center
- Community Pool
Security
- Controlled Access
- Gated Community
Ownership History
Purchase Details
Home Financials for this Owner
Home Financials are based on the most recent Mortgage that was taken out on this home.Purchase Details
Home Financials for this Owner
Home Financials are based on the most recent Mortgage that was taken out on this home.Similar Homes in the area
Home Values in the Area
Average Home Value in this Area
Purchase History
| Date | Buyer | Sale Price | Title Company |
|---|---|---|---|
| Conti Richard Scott | $435,000 | -- | |
| Forrester John M | $464,900 | Attorney |
Mortgage History
| Date | Status | Borrower | Loan Amount |
|---|---|---|---|
| Open | Conti Richard Scott | $261,000 | |
| Previous Owner | Forrester John M | $378,830 | |
| Previous Owner | Forrester John M | $371,920 |
Property History
| Date | Event | Price | Change | Sq Ft Price |
|---|---|---|---|---|
| 07/29/2022 07/29/22 | Sold | $435,000 | -5.4% | $294 / Sq Ft |
| 06/19/2022 06/19/22 | Pending | -- | -- | -- |
| 05/17/2022 05/17/22 | For Sale | $459,900 | -- | $311 / Sq Ft |
Tax History Compared to Growth
Tax History
| Year | Tax Paid | Tax Assessment Tax Assessment Total Assessment is a certain percentage of the fair market value that is determined by local assessors to be the total taxable value of land and additions on the property. | Land | Improvement |
|---|---|---|---|---|
| 2024 | $5,513 | $369,981 | $60,000 | $309,981 |
| 2023 | $5,674 | $365,103 | $50,000 | $315,103 |
| 2022 | $3,316 | $249,935 | $50,000 | $199,935 |
| 2021 | $3,118 | $223,909 | $35,000 | $188,909 |
| 2020 | $2,867 | $199,670 | $31,500 | $168,170 |
| 2019 | $2,352 | $137,054 | $30,000 | $107,054 |
| 2018 | $2,826 | $162,682 | $0 | $0 |
| 2017 | $2,731 | $159,949 | $0 | $0 |
| 2016 | $2,558 | $144,740 | $0 | $0 |
| 2015 | $2,482 | $145,955 | $0 | $0 |
| 2014 | $2,046 | $116,497 | $0 | $0 |
Agents Affiliated with this Home
-
Clay Williams
C
Seller's Agent in 2022
Clay Williams
98 Real Estate Group, LLC
(478) 747-7949
6 in this area
10 Total Sales
-
Lisa Forehand

Buyer's Agent in 2022
Lisa Forehand
Beach Properties Real Estate Group
(850) 227-6489
105 in this area
298 Total Sales
Map
Source: Forgotten Coast REALTOR® Association
MLS Number: 311081
APN: 04559-640R
- 3050 W Highway 98 Unit B27
- 3050 W Highway 98 Unit B45
- 3050 W Highway 98 Unit D139
- 3050 W Highway 98 Unit D122
- 3050 W Highway 98 Unit 43
- 3050 W Highway 98 Unit B47
- 3050 W Highway 98 Unit D117
- 3050 W Highway 98 Unit B49
- 3050 W Highway 98 Unit D67
- 3050 W Highway 98 Unit A3
- 3050 W Highway 98 Unit C51
- 3050 W Highway 98 Unit D140
- TBD W Hwy 98
- 216 Signal Ln
- 510 Windmark Way
- 502 Windmark Way
- 207 Signal Ln
- 422 Windmark Way
- 205 Signal Ln
- 417 Windmark Way
- 3050 W Highway 98 Unit B16
- 3050 W Highway 98 Unit D68
- 3050 W Highway 98 Unit D123
- 3050 W Highway 98 Unit B23
- 3050 W Highway 98 Unit D126
- 3050 W Highway 98
- 3050 W Highway 98
- 3050 W Highway 98
- 3050 W Highway 98
- 3050 W Highway 98
- 3050 W Highway 98 Unit D135
- 3050 W Highway 98 Unit D65
- 3050 W Highway 98 Unit D123
- 3050 W Highway 98 Unit D128
- 3050 W Highway 98 Unit C-59
- 3050 W Highway 98
- 3050 W Highway 98 Unit A4
- 3050 W Highway 98 Unit D139
- 3050 W Highway 98 Unit C 60
- 3050 W Highway 98 Unit D127
