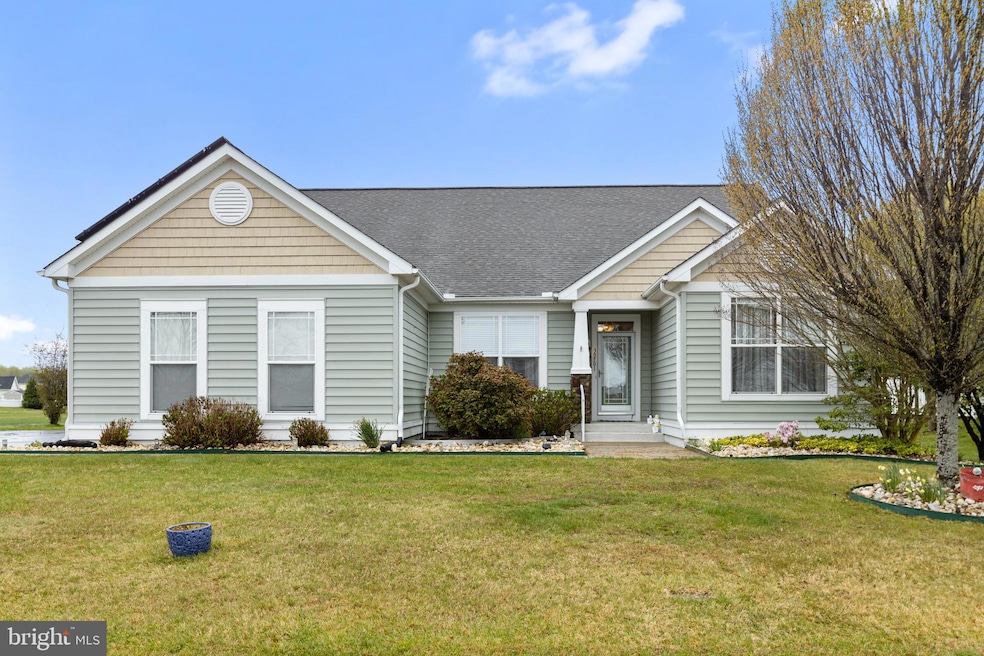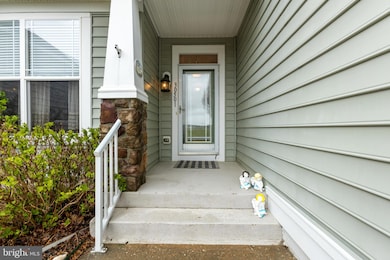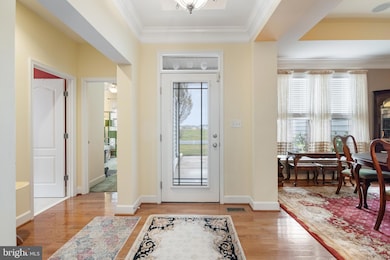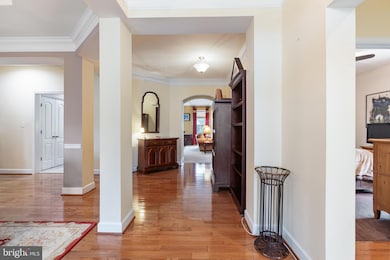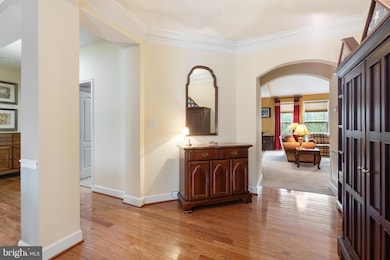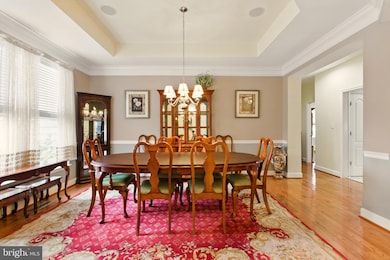Estimated payment $3,158/month
Highlights
- Water Access
- Fishing Allowed
- Pond View
- Love Creek Elementary School Rated A
- Gourmet Kitchen
- 0.52 Acre Lot
About This Home
This home is like living on a Golden Pond! This beautiful coastal design is on a magnificent lot. Looking past the water, this home backs to a mature, colorful tree line. Serenity surrounds the water, and the frequent wildlife visitors include swans, ducks, and a variety of other water birds. There are thoughtfully placed perennials all around the lot that you will be able to enjoy in their maturity. This home is owned by the original owner and has been well-cared for and maintained - and it shows! The careful selections made during construction are evident throughout this home. The hardwoods are sparkling!
THIS KITCHEN....There is so much cabinet space and counterspace in this well-appointed kitchen. You can see the family room, breakfast nook, den, and enclosed room all directly from your kitchen- such a dynamic feature, not to mention that you have a clear view of the water- how peaceful!
The kitchen features a gas cooktop, a double oven, a center island, and stool seating.
The family room has large, attractive windows that overlook the rear yard and the water. It also has a gas-burning fireplace and a vaulted ceiling.
The breakfast nook also has an expanded water view, rounding out the kitchen with a cheery eat-in area. The den is light and airy and it just relaxes you when you step in. This room leads to an all-glass sunroom that will be the hub of your peacefulness, watching the water, nature, and trees evolve over the seasons. An attractive deck ties this all in. There is a private laundry room off the kitchen that has additional cabinet space.
The wide foyer leads you to the open floor plan. The dining room is oversized and elegant. The primary bedroom has a tray ceiling, double walk-in closets, and a large primary tiled bathroom with a walk-in tiled shower stall and separate soaking tub. The two secondary bedrooms are spacious and get plenty of sunshine. Enjoy the side-entry, oversized two-car garage.
There is a conveniently placed storage shed which is a welcomed bonus. You can access and stand up in the crawl space. Come and visit and see if this is your new coastal home in the sought-after community, Ridings at Rehoboth. This neighborhood has an active clubhouse with an oversized outdoor pool that backs to a pond.
Listing Agent
(302) 983-0147 daniellebenson@c21gk.com Century 21 Gold Key Realty License #RB-0003261 Listed on: 04/18/2025

Co-Listing Agent
(302) 584-4859 morganbenson@c21gk.com Century 21 Gold Key Realty License #RS0023044
Home Details
Home Type
- Single Family
Est. Annual Taxes
- $1,700
Year Built
- Built in 2007
Lot Details
- 0.52 Acre Lot
- Lot Dimensions are 100.00 x 228.00
- Backs To Open Common Area
- Backs to Trees or Woods
HOA Fees
- $117 Monthly HOA Fees
Parking
- 2 Car Direct Access Garage
- 4 Driveway Spaces
Home Design
- Coastal Architecture
- Rambler Architecture
- Vinyl Siding
Interior Spaces
- 2,340 Sq Ft Home
- Property has 1 Level
- Tray Ceiling
- Vaulted Ceiling
- Fireplace With Glass Doors
- Fireplace Mantel
- Gas Fireplace
- Window Screens
- Entrance Foyer
- Family Room
- Living Room
- Dining Room
- Screened Porch
- Pond Views
- Crawl Space
Kitchen
- Gourmet Kitchen
- Breakfast Room
- Built-In Double Oven
- Cooktop
- Built-In Microwave
- Dishwasher
- Stainless Steel Appliances
- Kitchen Island
- Upgraded Countertops
Flooring
- Wood
- Carpet
- Tile or Brick
Bedrooms and Bathrooms
- 3 Main Level Bedrooms
- En-Suite Primary Bedroom
- En-Suite Bathroom
- Walk-In Closet
- 2 Full Bathrooms
- Soaking Tub
- Walk-in Shower
Laundry
- Laundry Room
- Laundry on main level
- Dryer
- Washer
Outdoor Features
- Water Access
- Property is near a pond
- Pond
- Deck
- Screened Patio
Schools
- Milton Elementary School
- Frederick D. Thomas Middle School
- Cape Henlopen High School
Utilities
- 90% Forced Air Heating and Cooling System
- Cooling System Utilizes Bottled Gas
- Heating System Powered By Leased Propane
- Tankless Water Heater
Additional Features
- Level Entry For Accessibility
- Energy-Efficient Windows
Listing and Financial Details
- Tax Lot 23
- Assessor Parcel Number 234-05.00-564.00
Community Details
Overview
- Ridings At Rehoboth Subdivision
Recreation
- Fishing Allowed
Map
Home Values in the Area
Average Home Value in this Area
Tax History
| Year | Tax Paid | Tax Assessment Tax Assessment Total Assessment is a certain percentage of the fair market value that is determined by local assessors to be the total taxable value of land and additions on the property. | Land | Improvement |
|---|---|---|---|---|
| 2025 | $675 | $34,500 | $6,350 | $28,150 |
| 2024 | $1,200 | $34,500 | $6,350 | $28,150 |
| 2023 | $1,199 | $34,500 | $6,350 | $28,150 |
| 2022 | $1,140 | $34,500 | $6,350 | $28,150 |
| 2021 | $1,225 | $34,500 | $6,350 | $28,150 |
| 2020 | $1,220 | $34,500 | $6,350 | $28,150 |
| 2019 | $1,222 | $34,500 | $6,350 | $28,150 |
| 2018 | $1,115 | $34,500 | $0 | $0 |
| 2017 | $1,051 | $34,500 | $0 | $0 |
| 2016 | $878 | $34,500 | $0 | $0 |
| 2015 | $811 | $34,350 | $0 | $0 |
| 2014 | $801 | $34,350 | $0 | $0 |
Property History
| Date | Event | Price | List to Sale | Price per Sq Ft |
|---|---|---|---|---|
| 04/18/2025 04/18/25 | For Sale | $550,000 | -- | $235 / Sq Ft |
Source: Bright MLS
MLS Number: DESU2083974
APN: 234-05.00-564.00
- 33742 Reservoir Dr
- 30587 Park Pavillion Way
- 33739 Reservoir Dr
- 26157 Highlands Way
- 0 Steeple Chase Run
- 0 Beaverdam Rd Unit DESU2098604
- 20382 Hopkins Rd
- 32471 Morris Trail
- 32493 Morris Trail
- 32513 Morris Trail
- 32492 Morris Trail
- 19392 Safflower Way
- 19396 Safflower Way
- 19400 Safflower Way
- 19503 Safflower Way
- 19504 Safflower Way
- 29387 Otto Dr
- 19498 Safflower Way
- Coronado Plan at Cardinal Grove
- Orchid Plan at Cardinal Grove
- 19834 Hopkins Rd
- 30869 Ridge Ct
- 32513 Morris Trail
- 29988 W Barrier Reef Blvd
- 31419 Falmouth Way Unit 49
- 31414 Falmouth Way
- 31656 Exeter Way
- 33789 Freeport Dr
- 22657 Deep Woods Rd
- 33720 Freeport Dr
- 29910 Timber Ridge Dr
- 33842 Darlington St
- 31219 Barefoot Cir
- 24179 Long Pond Dr
- 12001 Old Vine Blvd Unit 305
- 12001 Old Vine Blvd
- 24238 Zinfandel Ln
- 20141 Riesling Ln Unit 406
- 20141 Riesling Ln Unit 306
- 24258 Zinfandel Ln
