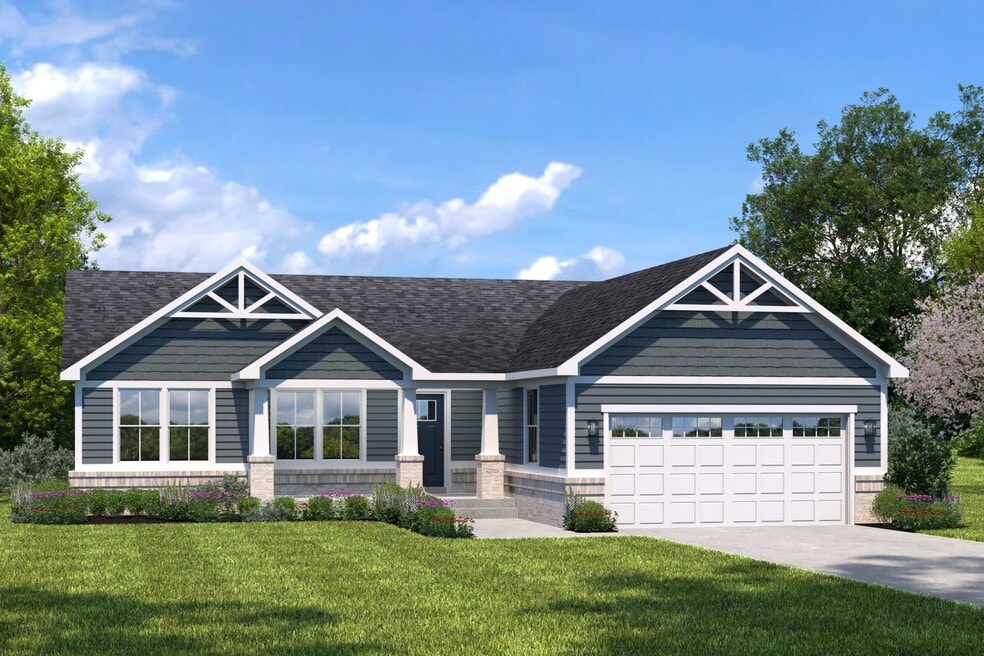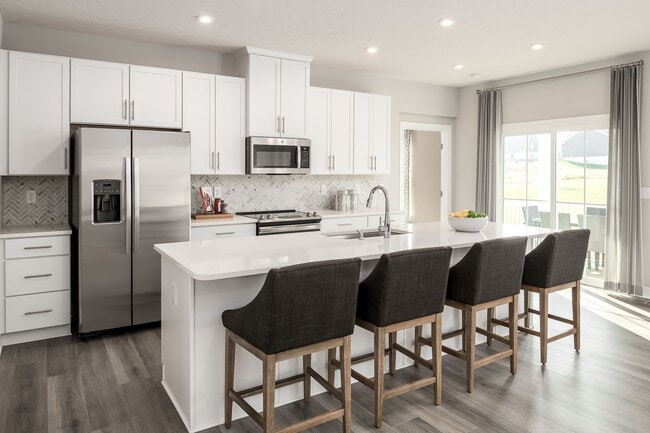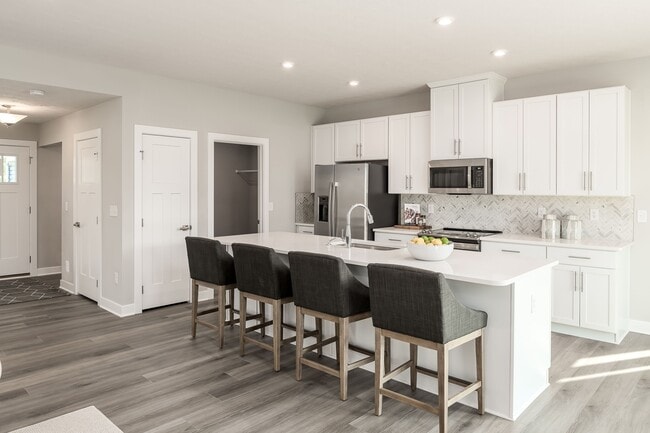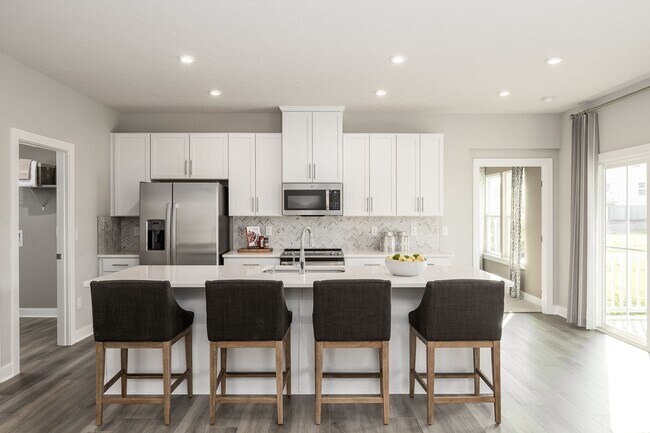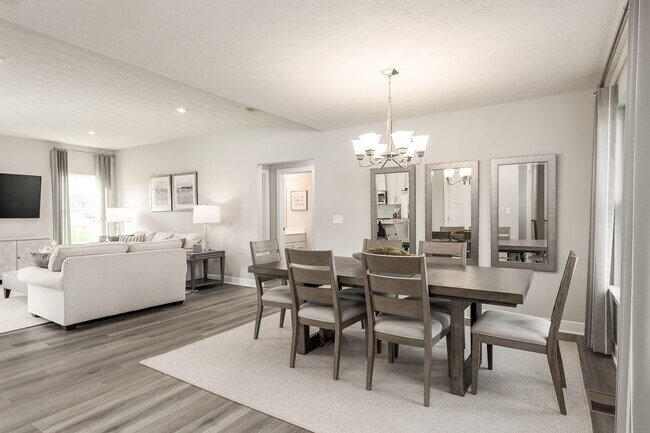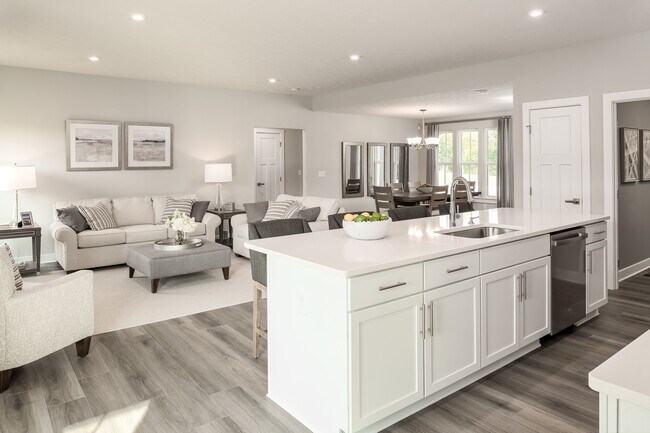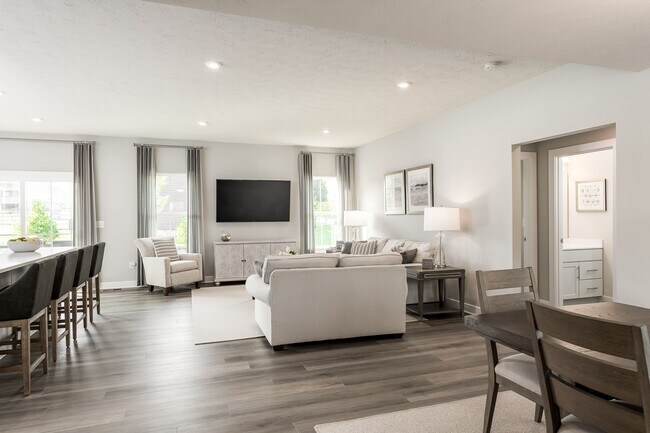
Estimated payment $2,619/month
Highlights
- New Construction
- Pond in Community
- Pickleball Courts
- Clubhouse
- Zero Entry Pool
- Community Fire Pit
About This Home
New home, ready this February! Discover the Aviano at Azalea Woods – the only new home community in the Milton area with included basements and private back yards backing to woods or open space. Nestled on a private homesite with no rear neighbors and a partial stone facade, this home offers both charm and privacy. Step inside to an open-concept layout featuring luxury vinyl plank flooring and a gourmet kitchen with upgraded 42 Harbor cabinetry, granite countertops, a spacious island, and included appliances (excluding the refrigerator). Chrome fixtures add a sleek finish touch throughout. The great rooms flows into a formal dining area, perfect for entertaining. The owner's suite is a peaceful retreat with a spacious walk-in closet and private bath featuring dual vanities and tile surround. Two additional bedrooms and a hall bath offer flexibility for family, guests, or hobbies. A 4' conditioned storage basement provides extra space – perfect for storing anything from holiday decorations to beach gear to tools. This Aviano offers the perfect blend of convenience, comfort, and style in a nature setting. Schedule your visit today and move-in just in time for spring!
Home Details
Home Type
- Single Family
HOA Fees
- $178 Monthly HOA Fees
Parking
- 2 Car Garage
Taxes
- No Special Tax
Home Design
- New Construction
Interior Spaces
- 1-Story Property
- Basement
Bedrooms and Bathrooms
- 3 Bedrooms
- 2 Full Bathrooms
Community Details
Overview
- Association fees include lawn maintenance, ground maintenance
- Pond in Community
Amenities
- Community Fire Pit
- Clubhouse
Recreation
- Pickleball Courts
- Bocce Ball Court
- Community Playground
- Zero Entry Pool
- Park
- Event Lawn
Map
Other Move In Ready Homes in Azalea Woods
About the Builder
- Azalea Woods
- 18932 Shingle Point Rd
- 25480 Carol Dr
- The Vines of Sandhill
- Quail Run Estates
- Hawthorne
- 25137 Lewes Georgetown Hwy
- 000 Buck Run
- Rte 9 Secluded Ln
- 17725 Bridlewood Rd
- 18088 White Oak Dr
- Stagg Run
- 0 Peterkins Rd Unit 25475541
- Stagg Run
- Heritage Creek
- 0 Route 5 Unit DESU175898
- Martins Farm
- The Granary at Draper Farm
- The Granary
- 200 W Shore Dr
