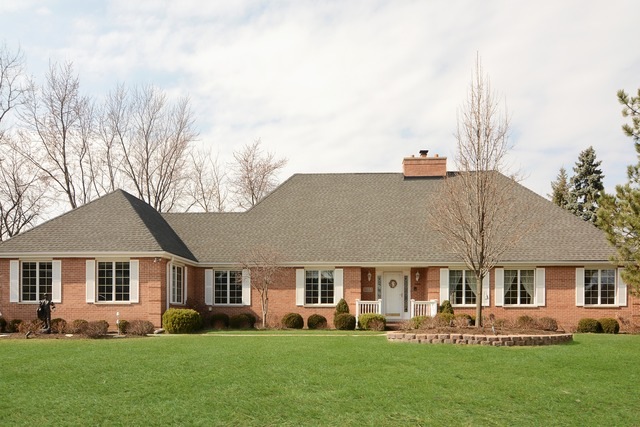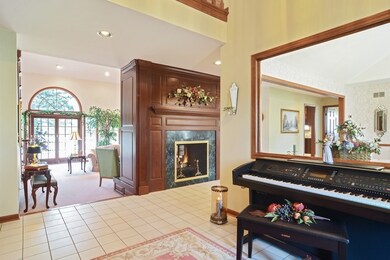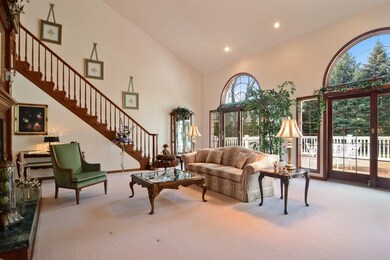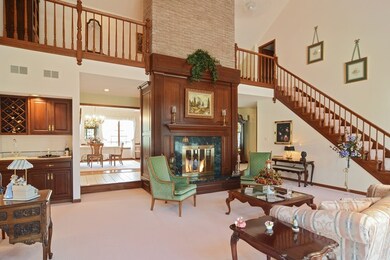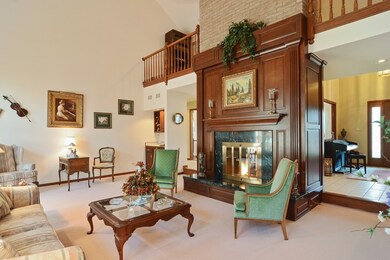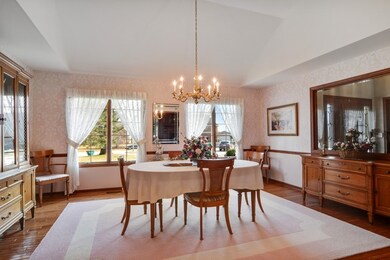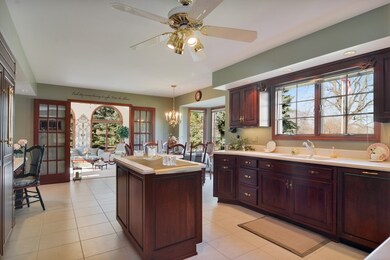
3051 Cypress Ct Buffalo Grove, IL 60089
The Woodlands of Fiore NeighborhoodEstimated Value: $796,000 - $943,000
Highlights
- Deck
- Vaulted Ceiling
- Wood Flooring
- Ivy Hall Elementary School Rated A
- Ranch Style House
- Whirlpool Bathtub
About This Home
As of August 2016Are you looking for perfection?Look no further than this gorgeous Sterling Green custom home that has been meticulously & lovingly maintained.Bright, open floor plan w/soaring ceilings starts in the welcoming Foyer w/a glimpse of the gracious Dining Rm through beveled edge window.The exquisite Great Room is an entertainer's dream featuring a double sided cherry wood fireplace, wet bar complete w/wine rack, brand new double set of French drs w/palladian top windows & a Cooper staircase leading to Loft & bedroom.Incredible gourmet island Kit boasting top of the line appliances, desk area w/display cabinets & sunlit bay window Breakfast Rm.French drs lead to the fabulous Sun Room offering spectacular views of expansive deck & prof landscaped yard.Lovely Master Bedrm suite offers 2 closet areas,bay window overlooking yard & adjoining double vanity luxury bath w/spa tub.Incredible Lower Level hosts lg Family Rm, bedroom,office&endless possibilities. District 96 & Stevenson HS!
Last Buyer's Agent
Carol Kim
Worth Clark Realty
Home Details
Home Type
- Single Family
Est. Annual Taxes
- $23,144
Year Built
- 1988
Lot Details
- Cul-De-Sac
- Southern Exposure
Parking
- Attached Garage
- Garage Transmitter
- Garage Door Opener
- Driveway
- Garage Is Owned
Home Design
- Ranch Style House
- Brick Exterior Construction
- Slab Foundation
- Asphalt Shingled Roof
Interior Spaces
- Vaulted Ceiling
- Attached Fireplace Door
- See Through Fireplace
- Gas Log Fireplace
- Great Room
- Home Office
- Loft
- Storage Room
Kitchen
- Breakfast Bar
- Walk-In Pantry
- Oven or Range
- Microwave
- Dishwasher
- Kitchen Island
Flooring
- Wood
- Laminate
Bedrooms and Bathrooms
- Primary Bathroom is a Full Bathroom
- Bathroom on Main Level
- Whirlpool Bathtub
- Separate Shower
Laundry
- Laundry on main level
- Dryer
- Washer
Finished Basement
- Basement Fills Entire Space Under The House
- Crawl Space
Outdoor Features
- Deck
Utilities
- Forced Air Heating and Cooling System
- Heating System Uses Gas
- Lake Michigan Water
Listing and Financial Details
- Homeowner Tax Exemptions
Ownership History
Purchase Details
Home Financials for this Owner
Home Financials are based on the most recent Mortgage that was taken out on this home.Purchase Details
Home Financials for this Owner
Home Financials are based on the most recent Mortgage that was taken out on this home.Purchase Details
Home Financials for this Owner
Home Financials are based on the most recent Mortgage that was taken out on this home.Purchase Details
Similar Homes in the area
Home Values in the Area
Average Home Value in this Area
Purchase History
| Date | Buyer | Sale Price | Title Company |
|---|---|---|---|
| Min James | $645,000 | First American Title | |
| Steigerwald Ronald C | -- | None Available | |
| Steigerwald Ronald C | -- | None Available | |
| Steigerwald Ronald C | -- | None Available |
Mortgage History
| Date | Status | Borrower | Loan Amount |
|---|---|---|---|
| Previous Owner | Steigerwald Ronald C | $12,000 | |
| Previous Owner | Steigerwald Ronald C | $278,190 | |
| Previous Owner | Steigerwald Ronald C | $322,700 | |
| Previous Owner | Steigerwald Ronald C | $20,000 | |
| Previous Owner | Steigerwald Ronald C | $218,200 |
Property History
| Date | Event | Price | Change | Sq Ft Price |
|---|---|---|---|---|
| 08/16/2016 08/16/16 | Sold | $645,000 | -0.6% | $206 / Sq Ft |
| 06/02/2016 06/02/16 | Pending | -- | -- | -- |
| 06/02/2016 06/02/16 | For Sale | $649,000 | -- | $208 / Sq Ft |
Tax History Compared to Growth
Tax History
| Year | Tax Paid | Tax Assessment Tax Assessment Total Assessment is a certain percentage of the fair market value that is determined by local assessors to be the total taxable value of land and additions on the property. | Land | Improvement |
|---|---|---|---|---|
| 2024 | $23,144 | $208,313 | $63,873 | $144,440 |
| 2023 | $19,513 | $243,454 | $60,269 | $183,185 |
| 2022 | $19,513 | $202,090 | $50,029 | $152,061 |
| 2021 | $18,884 | $199,911 | $49,490 | $150,421 |
| 2020 | $18,516 | $200,593 | $49,659 | $150,934 |
| 2019 | $18,072 | $199,854 | $49,476 | $150,378 |
| 2018 | $17,956 | $208,944 | $53,780 | $155,164 |
| 2017 | $18,592 | $204,067 | $52,525 | $151,542 |
| 2016 | $15,911 | $179,056 | $50,298 | $128,758 |
| 2015 | $15,543 | $167,451 | $47,038 | $120,413 |
| 2014 | $15,905 | $168,478 | $50,519 | $117,959 |
| 2012 | $15,915 | $168,815 | $50,620 | $118,195 |
Agents Affiliated with this Home
-
Judy Greenberg

Seller's Agent in 2016
Judy Greenberg
Compass
(847) 602-5435
19 in this area
280 Total Sales
-
C
Buyer's Agent in 2016
Carol Kim
Worth Clark Realty
Map
Source: Midwest Real Estate Data (MRED)
MLS Number: MRD09245004
APN: 15-17-305-014
- 5632 Oakwood Cir
- 5538 Prairiemoor Ln
- 4461 Kettering Dr
- 2894 Whispering Oaks Ct
- 180 Chapel Oaks Dr
- 2872 Whispering Oaks Ct
- 310 Blackthorn Dr
- 5364 Hedgewood Ct
- 4824 Darlene Ct
- 1995 Wilshire Ct
- 2306 Magnolia Ct E Unit 2072
- 4864 Pond View Ct
- 16637 W Brockman Ave
- 6248 Pine Tree Dr
- 431 Woodland Chase Ln
- 16639 W Brockman Ave
- 16623 W Easton Ave
- 6245 Pine Tree Dr
- 5272 Pineham Ct
- 4739 Wellington Dr
- 3051 Cypress Ct
- 3061 Cypress Ct
- 3011 Acacia Terrace Unit 8
- 3041 Cypress Ct
- 3041 Cyprus Ct
- 1000 Port Clinton Ct W
- 3021 Cyprus Ct
- 3001 Acacia Terrace
- 3031 Cypress Ct
- 3021 Cypress Ct
- 3011 Cypress Ct
- 880 Port Clinton Ct W
- 880 Port Clinton Ct W
- 3001 Cypress Ct
- 3010 Acacia Terrace
- 2951 Acacia Terrace
- 900 Port Clinton Ct W
- 3000 Acacia Terrace
- 2941 Acacia Terrace
- 860 Port Clinton Ct E
