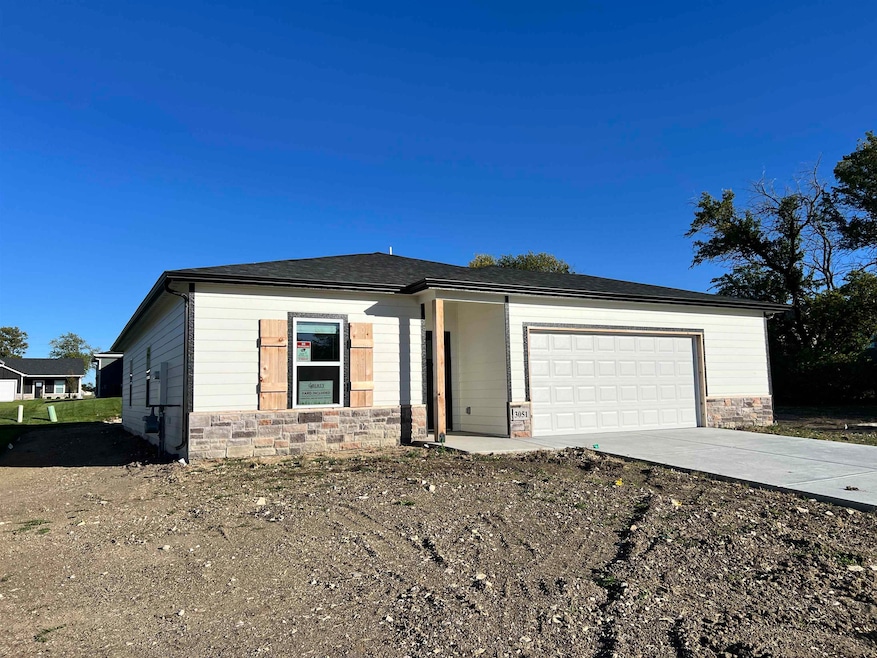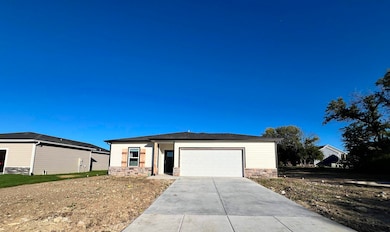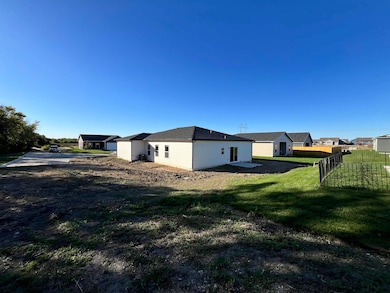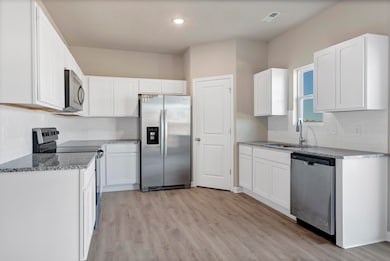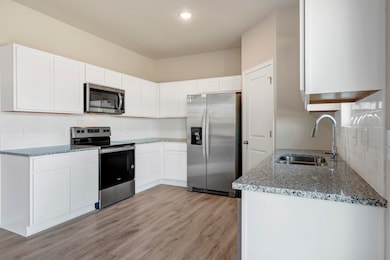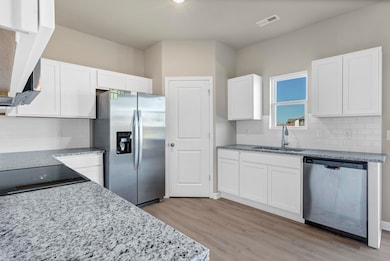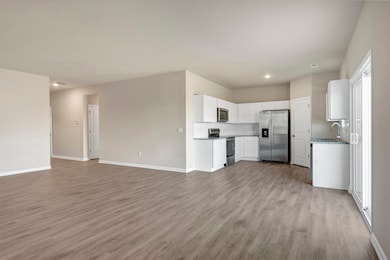3051 E Highridge Ct Park City, KS 67219
Estimated payment $1,829/month
Highlights
- Community Lake
- Living Room
- Luxury Vinyl Tile Flooring
- Formal Dining Room
- 1-Story Property
- Forced Air Heating and Cooling System
About This Home
***Builder Credit up to $5,000 towards closing, one year HOA Dues, and HOA Initiation fee*** Park City Tax Incentive available through the city. Welcome to the Revere floor plan by Liberty Communities! This 1 story home features 4 carpeted bedrooms, 2 bathrooms, a kitchen with granite counter tops and one large pantry, LVP flooring, window blinds, a concrete patio, and an oversized 2-car garage with a FEMA approved storm shelter. Stove/oven, microwave, refrigerator, dishwasher, washer and dryer are included. Irrigation, sod, bushes and trees are also included to meet HOA requirements. This home will be turn-key and ready for you once construction is completed. Color of home will be Alabaster White with Tricon Black trim. Home is under construction. HOA mows and snow removal.
Listing Agent
Berkshire Hathaway PenFed Realty Brokerage Phone: 620-255-7030 License #00250212 Listed on: 11/07/2024

Open House Schedule
-
Sunday, November 23, 20251:00 to 5:00 pm11/23/2025 1:00:00 PM +00:0011/23/2025 5:00:00 PM +00:00Add to Calendar
-
Sunday, November 30, 20251:00 to 5:00 pm11/30/2025 1:00:00 PM +00:0011/30/2025 5:00:00 PM +00:00Add to Calendar
Home Details
Home Type
- Single Family
Year Built
- Built in 2024
Lot Details
- 7,405 Sq Ft Lot
HOA Fees
- $167 Monthly HOA Fees
Parking
- 2 Car Garage
Home Design
- Patio Home
- Slab Foundation
- Composition Roof
Interior Spaces
- 1,622 Sq Ft Home
- 1-Story Property
- Living Room
- Formal Dining Room
- Laundry on main level
Flooring
- Carpet
- Luxury Vinyl Tile
Bedrooms and Bathrooms
- 4 Bedrooms
- 2 Full Bathrooms
Schools
- Valley Center Elementary School
- Valley Center High School
Utilities
- Forced Air Heating and Cooling System
- Heating System Uses Natural Gas
Community Details
- Association fees include lawn service, snow removal, gen. upkeep for common ar
- $500 HOA Transfer Fee
- Built by Liberty Communities LLC
- Ironstone Village Subdivision
- Community Lake
Listing and Financial Details
- Assessor Parcel Number 30015467
Map
Home Values in the Area
Average Home Value in this Area
Property History
| Date | Event | Price | List to Sale | Price per Sq Ft |
|---|---|---|---|---|
| 11/07/2024 11/07/24 | For Sale | $264,990 | -- | $163 / Sq Ft |
Source: South Central Kansas MLS
MLS Number: 647209
- 3039 E Highridge Ct
- 2914 E Highridge St
- Revere Plan at Ironstone Village
- 3139 E Highridge Ct
- 3152 E Highridge Ct
- 3151 E Highridge Ct
- 3155 E Reiss St
- 3005 E Reiss St
- 2918 E Burlington Cir
- 2820 E Burlington Cir
- 2928 E Burlington Cir
- 2812 E Burlington Cir
- 2804 E Burlington Cir
- 2750 E Ironstone St
- 2907 E Burlington Cir
- 2927 E Burlington Cir
- 2917 E Burlington Cir
- 2819 E Burlington Cir
- 2807 E Burlington Cir
- 2810 E Sunnyslope
- 5917 N Newport St
- 6020 N East Park View St
- 4822 N Peregrine St
- 5782 E Bristol Cir
- 2846 E 45th Ct N
- 5718 E 49th St N
- 625 Briarbrook Ln
- 1240 E Ford St
- 5650 N Lycee Ct
- 9193 N Chris
- 3820-3880 N Oliver St
- 8820 E Chris Ct
- 127 S Colby Ave
- 5166 N Cypress St
- 5542 N Edwards Cir
- 9143 E Chris Ct
- 3401 N Great Plains St
- 3450 N Ridgewood St
- 3737 N Rushwood St
- 7627 E 37th St N
