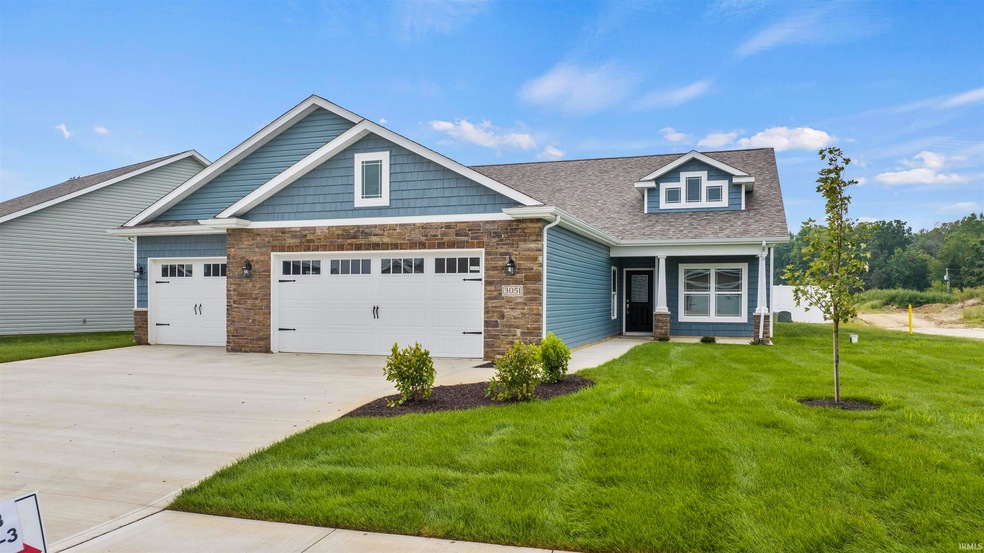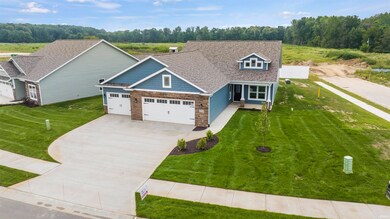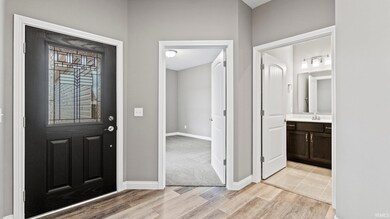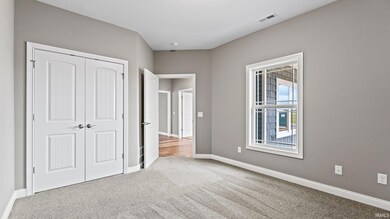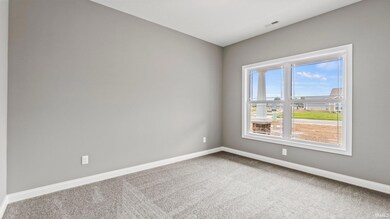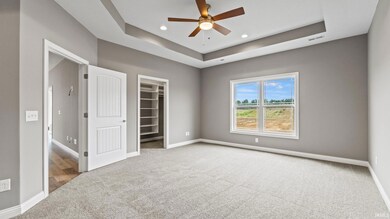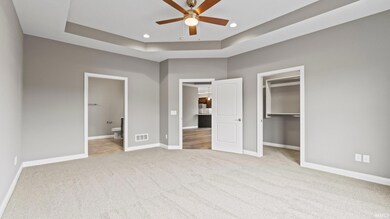
3051 E Rock Way Winona Lake, IN 46590
Highlights
- Primary Bedroom Suite
- Open Floorplan
- Backs to Open Ground
- Eisenhower Elementary School Rated A-
- Ranch Style House
- 1 Fireplace
About This Home
As of September 2024Introducing Raccoon Run, the highly anticipated subdivision in Winona Lake. Conveniently located across from the Stonehenge clubhouse, this vibrant community offers the perfect setting for your new home. Among the exceptional designs by Majestic Homes, The Cabernet floor plan from the Cottage Series stands out as one of the finest options available. Situated on a corner lot, this majestic ranch-style home boasts 1,902 square feet of beautifully finished living space. Its open concept layout and split bedroom design create an inviting atmosphere, making it an ideal choice for hosting dinner parties, holidays, or any gathering. The craftsmanship and amenities of this home are truly remarkable, featuring a spacious floor plan, vaulted ceilings, and abundant cabinet and counter space complete with a convenient breakfast bar. Owning a home in this subdivision means embracing the coveted Winona Lake lifestyle. Enjoy a short commute to The Village at Winona, US 30, and a mere 10-minute drive to Downtown Warsaw, where you'll find major retailers, employers, schools, and numerous other conveniences. Majestic Homes is renowned for their superior construction methods, and this property exemplifies their commitment to quality. With an open-web truss system, energy-efficient HE Low-E Simonton windows, a 50-gallon water heater, HE furnace and air conditioning, double insulation on exterior walls, and a 10-year Quality Builders Home Warranty, you can have complete confidence in the durability and reliability of your new home. Take pride in owning a piece of the Winona Lake lifestyle by securing your dream home in Raccoon Run. This is an exceptional opportunity to experience the best that Winona Lake has to offer.
Home Details
Home Type
- Single Family
Year Built
- Built in 2022
Lot Details
- 10,454 Sq Ft Lot
- Lot Dimensions are 75x140
- Backs to Open Ground
- Rural Setting
- Corner Lot
- Level Lot
- Irrigation
HOA Fees
- $29 Monthly HOA Fees
Parking
- 3 Car Attached Garage
- Garage Door Opener
- Driveway
- Off-Street Parking
Home Design
- Ranch Style House
- Slab Foundation
- Shingle Roof
- Stone Exterior Construction
- Vinyl Construction Material
Interior Spaces
- 1,902 Sq Ft Home
- Open Floorplan
- Tray Ceiling
- Ceiling Fan
- 1 Fireplace
- Entrance Foyer
- Carpet
Kitchen
- Breakfast Bar
- Electric Oven or Range
- Stone Countertops
- Disposal
Bedrooms and Bathrooms
- 3 Bedrooms
- Primary Bedroom Suite
- Split Bedroom Floorplan
- Walk-In Closet
- 2 Full Bathrooms
- Double Vanity
- <<tubWithShowerToken>>
- Separate Shower
Laundry
- Laundry on main level
- Washer and Electric Dryer Hookup
Outdoor Features
- Patio
Schools
- Jefferson Elementary School
- Edgewood Middle School
- Warsaw High School
Utilities
- Forced Air Heating and Cooling System
- Heating System Uses Gas
- Private Company Owned Well
- Well
- Septic System
Community Details
- Raccoon Run Subdivision
Listing and Financial Details
- Assessor Parcel Number 43-11-25-400-399.000-033
Similar Homes in Winona Lake, IN
Home Values in the Area
Average Home Value in this Area
Property History
| Date | Event | Price | Change | Sq Ft Price |
|---|---|---|---|---|
| 09/20/2024 09/20/24 | Sold | $360,000 | -1.4% | $189 / Sq Ft |
| 09/19/2024 09/19/24 | Pending | -- | -- | -- |
| 07/17/2024 07/17/24 | Price Changed | $365,000 | -1.1% | $192 / Sq Ft |
| 05/10/2024 05/10/24 | Price Changed | $369,000 | -2.6% | $194 / Sq Ft |
| 05/10/2024 05/10/24 | Price Changed | $379,000 | -0.1% | $199 / Sq Ft |
| 04/26/2024 04/26/24 | Price Changed | $379,500 | -0.1% | $200 / Sq Ft |
| 03/20/2024 03/20/24 | Price Changed | $379,900 | -1.2% | $200 / Sq Ft |
| 03/11/2024 03/11/24 | Price Changed | $384,700 | -2.5% | $202 / Sq Ft |
| 02/28/2024 02/28/24 | Price Changed | $394,700 | -1.3% | $208 / Sq Ft |
| 02/14/2024 02/14/24 | For Sale | $399,900 | +2.8% | $210 / Sq Ft |
| 11/07/2023 11/07/23 | Sold | $389,000 | -0.2% | $205 / Sq Ft |
| 10/12/2023 10/12/23 | For Sale | $389,900 | 0.0% | $205 / Sq Ft |
| 10/08/2023 10/08/23 | Pending | -- | -- | -- |
| 06/19/2023 06/19/23 | For Sale | $389,900 | -- | $205 / Sq Ft |
Tax History Compared to Growth
Agents Affiliated with this Home
-
Carol Presley-Ousley
C
Seller's Agent in 2024
Carol Presley-Ousley
RE/MAX
(574) 551-7596
5 in this area
43 Total Sales
-
Teresa Bakehorn

Buyer's Agent in 2024
Teresa Bakehorn
Our House Real Estate
(574) 551-2601
83 in this area
614 Total Sales
-
Brian Peterson

Seller's Agent in 2023
Brian Peterson
Brian Peterson Real Estate
(574) 265-4801
136 in this area
630 Total Sales
Map
Source: Indiana Regional MLS
MLS Number: 202321230
- 2257 Raccoon Run Blvd
- 2249 Raccoon Run Blvd Unit Lot 11
- 3111 E Rocky Way
- 3136 E Rocky Way
- 3047 Procyon Ct
- 3081 Procyon Ct
- 3095 Procyon Ct
- 3184 E Rocky Way Unit Lot 20
- 3098 Procyon Ct
- 2473 Bandit Cove
- 1953 S Troon Rd
- 2840 E Turnberry Rd
- 2738 E Muirfield Rd
- 3631 E Pierceton Rd
- 1299 Freedom Pkwy
- 3367 E Pleasant Grove Dr
- 1310 Tuscany Crossing
- 2801 Sharon St
- 2604 Huffman St
- TBD Lake John Cir
