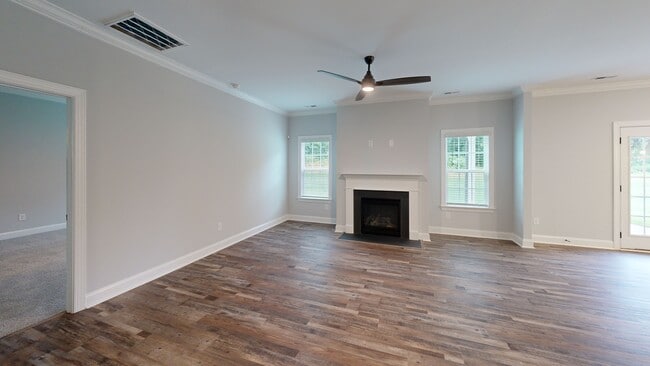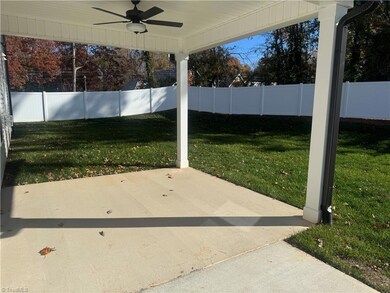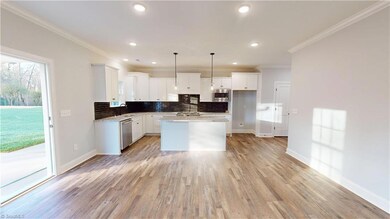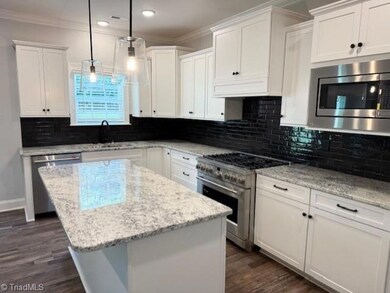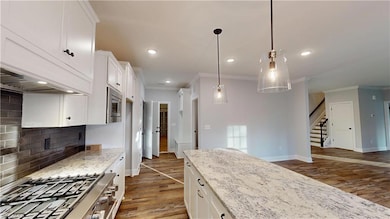
$478,990 Under Contract
- 4 Beds
- 2.5 Baths
- 2,479 Sq Ft
- 3047 Loch Dr
- Winston-Salem, NC
$10,000 cc INCENTIVES FOR BUYERS USING BUILDER PREFERRED PARTNERS. New white vinyl fence in backyard. MONTICELLO SERIES! 4 BEDROOMS w/ MAIN LEVEL LIVING! No HOA! This home comes with 2" faux wood blinds installed. Great location convenient to restaurants and shopping. You can easily get to so many scenic places like Pilot Mountain & popular retail stores in Hanes Mall & Thruway Shopping Center.
Jodi Tate Blue Door Group Real Estate

