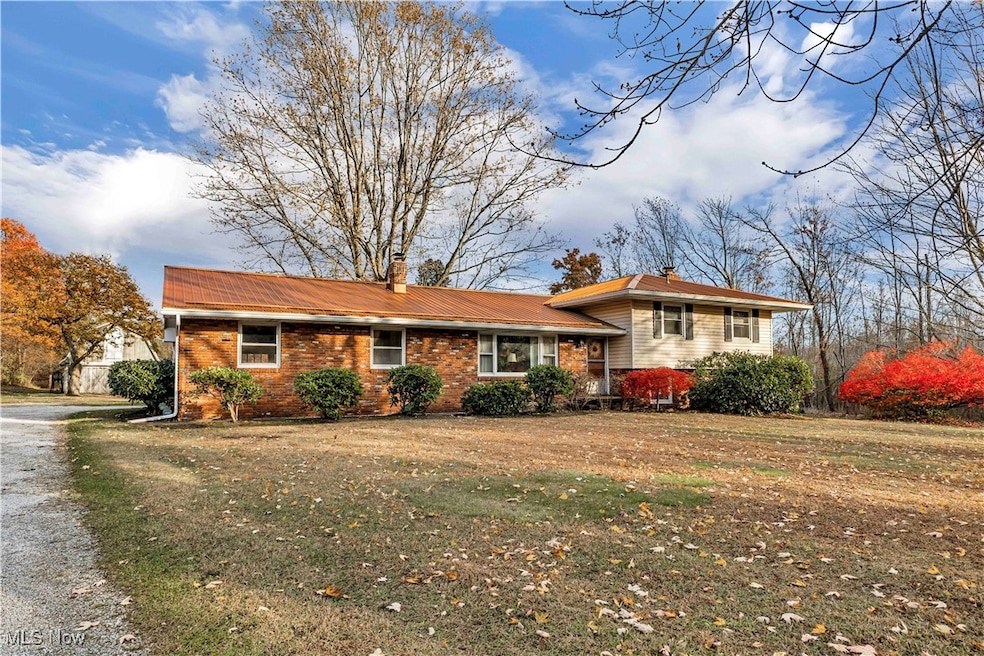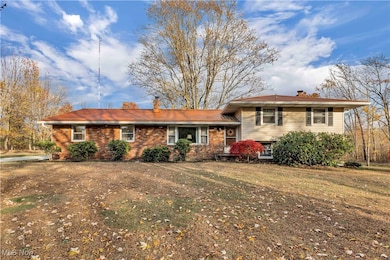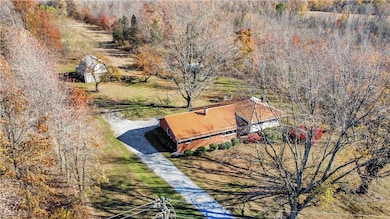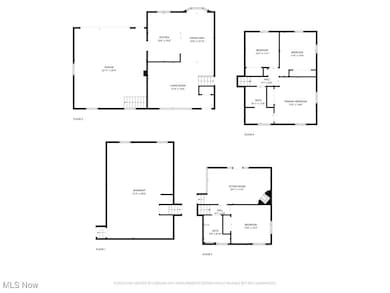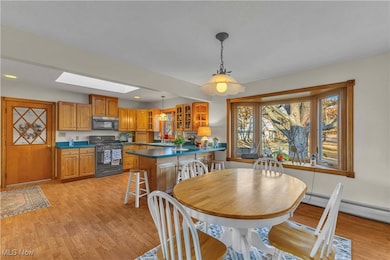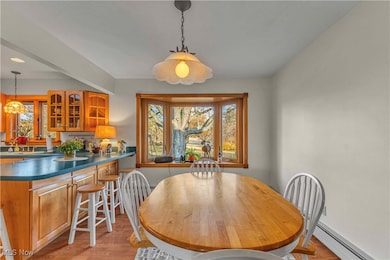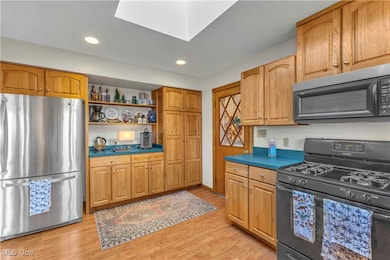3051 Mcmackin Rd Madison, OH 44057
Estimated payment $2,622/month
Highlights
- 17.46 Acre Lot
- No HOA
- Eat-In Kitchen
- High Ceiling
- 2 Car Attached Garage
- Whole House Fan
About This Home
There’s something special about finding a home where all the hard work has already been done—where you can simply move in, stretch out, and start living the life you’ve been dreaming of. Nestled on 17.5 peaceful acres, this fully refreshed four-bedroom, two-bath home delivers exactly that. Step inside and be welcomed by a warm, open atmosphere where every surface feels brand new. Gorgeous hardwood floors have been brought back to life, plush new carpeting adds a soft landing underfoot, and fresh paint throughout makes the home feel crisp, clean, and inviting. But it’s the bathrooms that truly shine. Both full baths were completely renovated in 2025 with stylish, modern finishes that bring spa-like comfort to your daily routine. No detail was overlooked—these spaces were rebuilt to offer function, beauty, and lasting value. At the center of the home, the cozy wood-burning fireplace sets the tone for relaxed evenings, while updated plumbing and servicing throughout ensure everything runs smoothly behind the scenes. A brand-new set of 6-inch gutters (2025) and a sturdy metal roof (2021) give peace of mind no matter the season. Outside, the possibilities are wide open. With 17.5 acres of your own, there’s room to garden, roam, explore, or simply sit back and take in the views. Whether you dream of a mini-farm, a private getaway, or just more land to live on your terms, this property offers the freedom to make it yours. Homes like this—updated, move-in ready, and set on this much land—don’t come along often. Come see it for yourself and picture the next chapter of your life unfolding here. Agent is related to seller.
Listing Agent
EXP Realty, LLC. Brokerage Email: depmcgarry@gmail.com, 440-749-2979 License #2022004262 Listed on: 11/06/2025

Home Details
Home Type
- Single Family
Est. Annual Taxes
- $5,171
Year Built
- Built in 1965 | Remodeled
Lot Details
- 17.46 Acre Lot
- 01-B-122-0-00-072-0,01-B-122-0-00-051-0
Parking
- 2 Car Attached Garage
- Aggregate Flooring
Home Design
- Split Level Home
- Brick Exterior Construction
- Block Foundation
- Slab Foundation
- Metal Roof
- Vinyl Siding
Interior Spaces
- 3-Story Property
- High Ceiling
- Ceiling Fan
- Den with Fireplace
Kitchen
- Eat-In Kitchen
- Breakfast Bar
- Range
- Microwave
- Freezer
Bedrooms and Bathrooms
- 4 Bedrooms
- 2 Full Bathrooms
Laundry
- Dryer
- Washer
Unfinished Basement
- Sump Pump
- Laundry in Basement
Outdoor Features
- Patio
Utilities
- Whole House Fan
- Window Unit Cooling System
- Heating System Uses Gas
- Water Softener
- Septic Tank
Community Details
- No Home Owners Association
- Mcmackin Road 4 Subdivision
Listing and Financial Details
- Assessor Parcel Number 01-B-122-0-00-025-0
Map
Home Values in the Area
Average Home Value in this Area
Tax History
| Year | Tax Paid | Tax Assessment Tax Assessment Total Assessment is a certain percentage of the fair market value that is determined by local assessors to be the total taxable value of land and additions on the property. | Land | Improvement |
|---|---|---|---|---|
| 2024 | -- | $85,750 | $17,700 | $68,050 |
| 2023 | $6,362 | $57,240 | $13,500 | $43,740 |
| 2022 | $3,584 | $57,240 | $13,500 | $43,740 |
| 2021 | $2,988 | $57,240 | $13,500 | $43,740 |
| 2020 | $2,836 | $49,350 | $11,640 | $37,710 |
| 2019 | $2,837 | $49,350 | $11,640 | $37,710 |
| 2018 | $2,743 | $53,430 | $12,500 | $40,930 |
| 2017 | $3,101 | $53,430 | $12,500 | $40,930 |
| 2016 | $2,814 | $53,430 | $12,500 | $40,930 |
| 2015 | $2,675 | $53,430 | $12,500 | $40,930 |
| 2014 | $2,736 | $53,430 | $12,500 | $40,930 |
| 2013 | $2,742 | $53,430 | $12,500 | $40,930 |
Property History
| Date | Event | Price | List to Sale | Price per Sq Ft |
|---|---|---|---|---|
| 11/09/2025 11/09/25 | Pending | -- | -- | -- |
| 11/06/2025 11/06/25 | For Sale | $415,000 | -- | $151 / Sq Ft |
Purchase History
| Date | Type | Sale Price | Title Company |
|---|---|---|---|
| Quit Claim Deed | -- | None Available | |
| Interfamily Deed Transfer | -- | None Available | |
| Interfamily Deed Transfer | -- | -- | |
| Deed | -- | -- |
Source: MLS Now
MLS Number: 5170022
APN: 01-B-122-0-00-025
- 5470 N Ridge Rd
- 11 Hawaiian Dr
- 3192 Townline Rd
- 0 Mcmackin Rd Unit 5102732
- 5734 Middle Ridge Rd
- V/L Townline Rd
- 0 N Ridge (Us Rt 20) Rd Unit 4151016
- 5742 Abiding Way
- 2388 Bay Meadow St
- The Lily Plan at Azalea Ridge
- Woodside Retreat Plan at Azalea Ridge
- Erie Side Plan at Azalea Ridge
- Cold Creek Inn Plan at Azalea Ridge
- Nantucket Plan at Azalea Ridge
- Liberty Plan at Azalea Ridge
- Creekside Plan at Azalea Ridge
- New Haven Plan at Azalea Ridge
- The Largo Plan at Azalea Ridge
- Steelhead Cottage Plan at Azalea Ridge
- The Juniper Plan at Azalea Ridge
