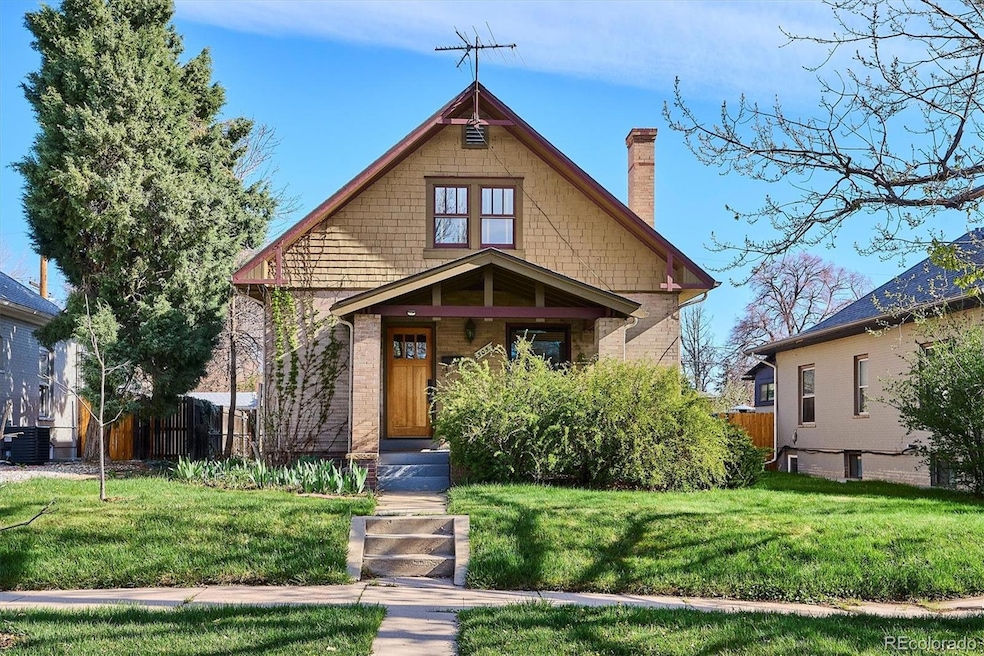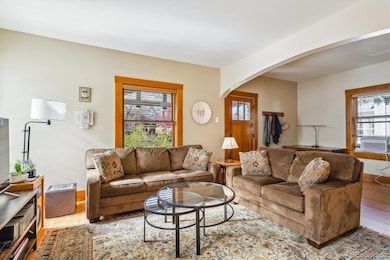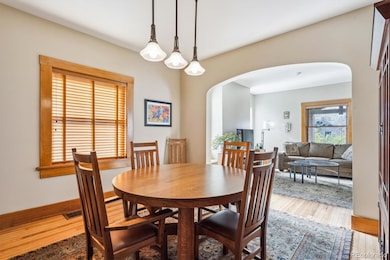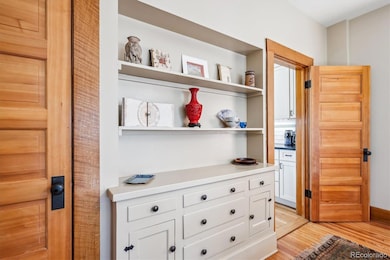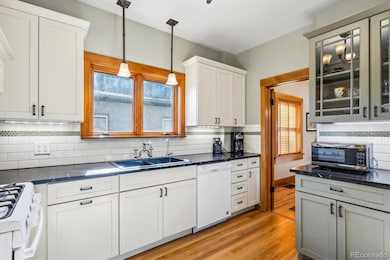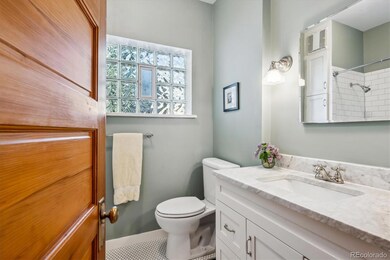3051 W 39th Ave Denver, CO 80211
Berkeley NeighborhoodEstimated payment $3,927/month
Highlights
- Traditional Architecture
- Wood Flooring
- High Ceiling
- Skinner Middle School Rated 9+
- Bonus Room
- 4-minute walk to McDonough Park
About This Home
Architectural gem in the heart of Northwest Denver! This beautifully preserved home strikes the perfect balance between thoughtful updates and timeless original character. Rich in detail, it showcases stunning features like quarter-sawn white oak trim, original built-ins, gleaming hardwood floors, tall ceilings, larger than typical closets, and expansive windows that flood the space with natural light. The main level includes a spacious living room, formal dining room, updated kitchen, one bedroom, an updated bathroom with a marble countertop, and a charming back porch. Upstairs, you’ll find a generous bonus room that's perfect as an office, craft space, library, or media room that flows to the spacious second bedroom. The partial basement offers a dedicated laundry area along with ample storage. Additional features include an oversized heated one-car garage with workspace that could make for a studio or workshop, a sprinkler system, whole-house attic fan, and a large, private yard perfect for outdoor entertaining or relaxing. Unbeatable location—just blocks from parks, dining, shopping, entertainment, and public transportation. Centrally located with easy access to downtown Denver by bike and quick routes to I-70, 6th Ave, and I-25. Don't miss out on this historic gem.
Listing Agent
Denver Homes Brokerage Email: denverhomes@hotmail.com,720-495-4567 License #40037575 Listed on: 04/24/2025
Home Details
Home Type
- Single Family
Est. Annual Taxes
- $3,395
Year Built
- Built in 1915
Lot Details
- 6,250 Sq Ft Lot
- Property is Fully Fenced
- Landscaped
- Level Lot
- Front and Back Yard Sprinklers
- Private Yard
- Garden
- Property is zoned U-SU-B1
Parking
- 1 Car Garage
Home Design
- Traditional Architecture
- Brick Exterior Construction
- Composition Roof
Interior Spaces
- 2-Story Property
- High Ceiling
- Living Room
- Dining Room
- Bonus Room
- Partial Basement
- Attic Fan
- Stone Countertops
Flooring
- Wood
- Carpet
- Tile
Bedrooms and Bathrooms
- 1 Full Bathroom
Eco-Friendly Details
- Smoke Free Home
Outdoor Features
- Covered Patio or Porch
- Rain Gutters
Schools
- Columbian Elementary School
- Strive Sunnyside Middle School
- North High School
Utilities
- Forced Air Heating System
- Natural Gas Connected
Community Details
- No Home Owners Association
- Highlands Subdivision
Listing and Financial Details
- Exclusions: Seller's personal belongings
- Assessor Parcel Number 2203-26-017
Map
Home Values in the Area
Average Home Value in this Area
Tax History
| Year | Tax Paid | Tax Assessment Tax Assessment Total Assessment is a certain percentage of the fair market value that is determined by local assessors to be the total taxable value of land and additions on the property. | Land | Improvement |
|---|---|---|---|---|
| 2024 | $3,395 | $42,870 | $25,610 | $17,260 |
| 2023 | $3,322 | $42,870 | $25,610 | $17,260 |
| 2022 | $2,829 | $35,570 | $29,300 | $6,270 |
| 2021 | $2,730 | $36,590 | $30,140 | $6,450 |
| 2020 | $2,653 | $35,750 | $30,140 | $5,610 |
| 2019 | $2,063 | $35,750 | $30,140 | $5,610 |
| 2018 | $1,749 | $29,810 | $22,490 | $7,320 |
| 2017 | $1,744 | $29,810 | $22,490 | $7,320 |
| 2016 | $2,257 | $27,680 | $18,642 | $9,038 |
| 2015 | $2,163 | $27,680 | $18,642 | $9,038 |
| 2014 | $1,840 | $22,160 | $9,942 | $12,218 |
Property History
| Date | Event | Price | Change | Sq Ft Price |
|---|---|---|---|---|
| 08/28/2025 08/28/25 | Price Changed | $690,000 | -11.0% | $449 / Sq Ft |
| 05/19/2025 05/19/25 | Price Changed | $775,000 | -3.1% | $504 / Sq Ft |
| 04/24/2025 04/24/25 | For Sale | $800,000 | -- | $520 / Sq Ft |
Purchase History
| Date | Type | Sale Price | Title Company |
|---|---|---|---|
| Interfamily Deed Transfer | -- | Fahtco | |
| Quit Claim Deed | -- | -- |
Mortgage History
| Date | Status | Loan Amount | Loan Type |
|---|---|---|---|
| Open | $30,000 | Credit Line Revolving | |
| Closed | $90,000 | New Conventional |
Source: REcolorado®
MLS Number: 2838490
APN: 2203-26-017
- 3037 W 39th Ave
- 3035 W 39th Ave
- 3929 Federal Blvd
- 3039 W Denver Place
- 4010 Grove St
- 2952 W Denver Place
- 2919 W 39th Ave
- 4000 Irving St
- 2903 W 39th Ave Unit 2905
- 3130 W 38th Ave Unit 4
- 4121 Hooker St
- 3121 W Clyde Place
- 3411-3429 W 38th Ave
- 4169 Hooker St
- 2935 W 37th Ave
- 2929 W 37th Ave
- 2765 W Denver Place
- 3725 Federal Blvd
- 3822 Julian St
- 2767 W 38th Ave
- 2938 W 42nd Ave
- 3339 W 39th Ave Unit Carriage House
- 4200 Green Ct
- 4231 Federal Blvd
- 4120 Clay St
- 3400 W 38th Ave
- 2900 W 44th Ave Unit 304
- 3847 Bryant St
- 3550 W 38th Ave
- 3660 N Clay St Unit 3660
- 4353-4373 Clay St
- 4425 King St
- 4532 Eliot St
- 2948 W 33rd Ave
- 4503 Bryant St
- 3295 Eliot St
- 3233 Eliot St
- 3050 W 32nd Ave
- 4621 Elm Ct Unit Full Property
- 3519 Newton St
