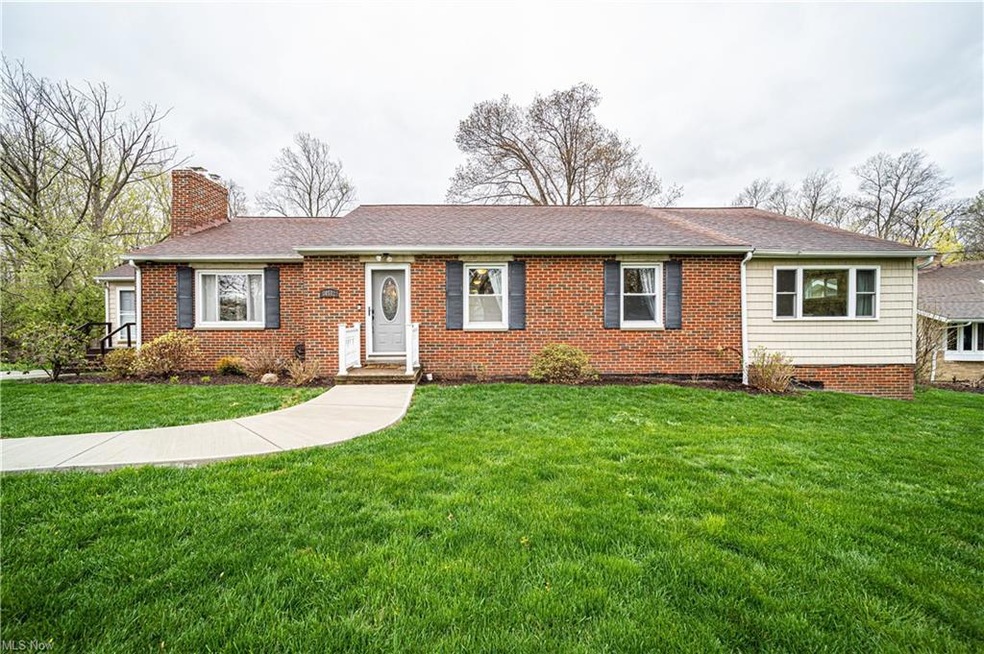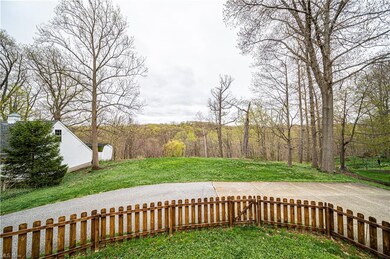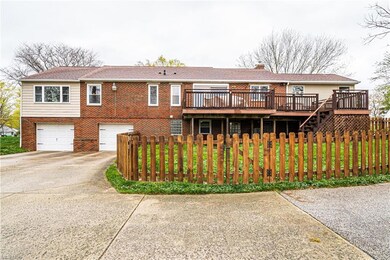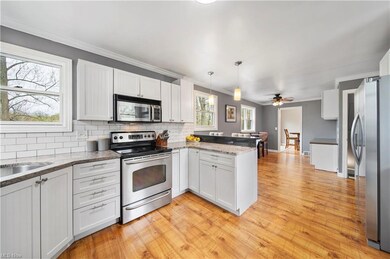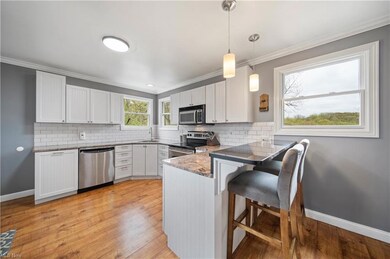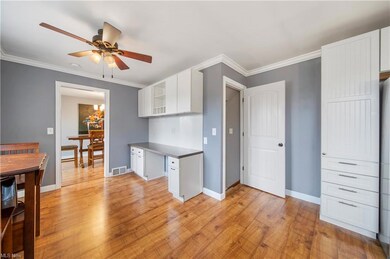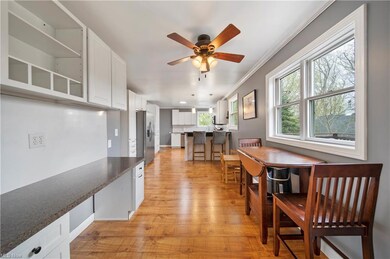
30512 Bridle Path Trail Wickliffe, OH 44092
Highlights
- View of Trees or Woods
- Deck
- 1 Fireplace
- 0.55 Acre Lot
- Wooded Lot
- 2 Car Attached Garage
About This Home
As of May 2023AMAZING Views! Don't miss your opportunity to own this exceptional ranch in quiet neighborhood on a Picturesque Tranquil Wooded Lot! Superb ranch with 3 bedrooms, 3 full bathrooms, almost 2,000 finished sq. ft., finished lower level, fenced in yard, exterior deck and a 2-car attached garage! Step into the front foyer that welcomes you into this move in ready home. Spacious size open floor plan living room with fireplace. Open, delightful formal dining with build-in cabinets and slider access to the huge exterior deck. Graciously appointed custom designed kitchen with sitting and desk areas along with abundant views of the exterior yard. All appliances included and seller is providing a one-year Home Warranty! First floor boasts 3 bedrooms with closet organizers and the master comes with a full bath! Clean lower level with laundry room, crawl storage space, closet space, a recreation room and a full bath with access to garage. 2 car attached garage, both with openers! Exterior deck is great for entertaining and or relaxing! Fenced in yard space. Many quality improvements and upgrades have been made to this home over the years! Home is Violation Free and ready to sell! Close to easy freeway access, shopping, wildlife and much more. Take your private tour and fall in love today! This stunner will not last long.
Last Agent to Sell the Property
RE/MAX Results License #2004010767 Listed on: 04/17/2023

Home Details
Home Type
- Single Family
Est. Annual Taxes
- $5,294
Year Built
- Built in 1949
Lot Details
- 0.55 Acre Lot
- Lot Dimensions are 100 x 238
- Street terminates at a dead end
- North Facing Home
- Property is Fully Fenced
- Wood Fence
- Wooded Lot
Parking
- 2 Car Attached Garage
- Garage Drain
- Garage Door Opener
Home Design
- Brick Exterior Construction
- Asphalt Roof
- Vinyl Construction Material
Interior Spaces
- 1,963 Sq Ft Home
- 1-Story Property
- 1 Fireplace
- Views of Woods
- Carbon Monoxide Detectors
Kitchen
- Range
- Microwave
- Dishwasher
- Disposal
Bedrooms and Bathrooms
- 3 Main Level Bedrooms
Laundry
- Dryer
- Washer
Finished Basement
- Basement Fills Entire Space Under The House
- Crawl Space
Outdoor Features
- Deck
Utilities
- Forced Air Heating and Cooling System
- Heating System Uses Gas
Community Details
- City/Wickliffe 07 Community
Listing and Financial Details
- Assessor Parcel Number 29-B-006-B-00-016-0
Ownership History
Purchase Details
Home Financials for this Owner
Home Financials are based on the most recent Mortgage that was taken out on this home.Purchase Details
Home Financials for this Owner
Home Financials are based on the most recent Mortgage that was taken out on this home.Purchase Details
Home Financials for this Owner
Home Financials are based on the most recent Mortgage that was taken out on this home.Purchase Details
Purchase Details
Home Financials for this Owner
Home Financials are based on the most recent Mortgage that was taken out on this home.Purchase Details
Home Financials for this Owner
Home Financials are based on the most recent Mortgage that was taken out on this home.Purchase Details
Similar Homes in Wickliffe, OH
Home Values in the Area
Average Home Value in this Area
Purchase History
| Date | Type | Sale Price | Title Company |
|---|---|---|---|
| Warranty Deed | $300,000 | Enterprise Title | |
| Warranty Deed | $200,000 | Enterprise Title Agency Inc | |
| Special Warranty Deed | $160,000 | None Available | |
| Sheriffs Deed | $168,000 | None Available | |
| Certificate Of Transfer | -- | -- | |
| Quit Claim Deed | $46,000 | -- | |
| Deed | -- | -- |
Mortgage History
| Date | Status | Loan Amount | Loan Type |
|---|---|---|---|
| Previous Owner | $180,000 | New Conventional | |
| Previous Owner | $157,250 | Unknown | |
| Previous Owner | $126,400 | Purchase Money Mortgage | |
| Previous Owner | $150,000 | Unknown |
Property History
| Date | Event | Price | Change | Sq Ft Price |
|---|---|---|---|---|
| 05/05/2023 05/05/23 | Sold | $300,000 | +3.5% | $153 / Sq Ft |
| 04/21/2023 04/21/23 | Pending | -- | -- | -- |
| 04/17/2023 04/17/23 | For Sale | $289,900 | +45.0% | $148 / Sq Ft |
| 06/30/2015 06/30/15 | Sold | $200,000 | -2.4% | $102 / Sq Ft |
| 06/09/2015 06/09/15 | Pending | -- | -- | -- |
| 05/07/2015 05/07/15 | For Sale | $204,900 | -- | $104 / Sq Ft |
Tax History Compared to Growth
Tax History
| Year | Tax Paid | Tax Assessment Tax Assessment Total Assessment is a certain percentage of the fair market value that is determined by local assessors to be the total taxable value of land and additions on the property. | Land | Improvement |
|---|---|---|---|---|
| 2023 | $2,892 | $73,800 | $18,640 | $55,160 |
| 2022 | $5,295 | $73,800 | $18,640 | $55,160 |
| 2021 | $5,316 | $73,800 | $18,640 | $55,160 |
| 2020 | $5,128 | $60,490 | $15,280 | $45,210 |
| 2019 | $5,126 | $60,490 | $15,280 | $45,210 |
| 2018 | $4,392 | $58,120 | $18,210 | $39,910 |
| 2017 | $4,090 | $58,120 | $18,210 | $39,910 |
| 2016 | $4,070 | $58,120 | $18,210 | $39,910 |
| 2015 | $3,998 | $58,120 | $18,210 | $39,910 |
| 2014 | $3,522 | $58,120 | $18,210 | $39,910 |
| 2013 | $3,520 | $58,120 | $18,210 | $39,910 |
Agents Affiliated with this Home
-

Seller's Agent in 2023
Jayme Sandy
RE/MAX
(440) 488-0415
13 in this area
126 Total Sales
-

Buyer's Agent in 2023
Joseph Vaccaro
EXP Realty, LLC.
(216) 731-9500
7 in this area
621 Total Sales
Map
Source: MLS Now
MLS Number: 4451908
APN: 29-B-006-B-00-016
- 30529 Ridge Rd
- 30056 Ridge Rd
- 34210 Beacon Dr
- 1845 Eldon Dr
- 29355 Armadale Ave
- 29312 Nehls Park Dr
- 5815 Pineview Ln
- 1907 Robindale St
- 30052 Dorothy Dr
- 2129 Buena Vista Dr
- 29901 Eddy Rd
- 30844 Harrison Rd
- 1835 Rockefeller Rd
- 30530 Grant St
- 30895 Harrison Rd
- 1666 Ridgeview Dr
- 30811 Grant St
- 29213 Ridge Rd
- 29346 Park St
- VL E 296th St
