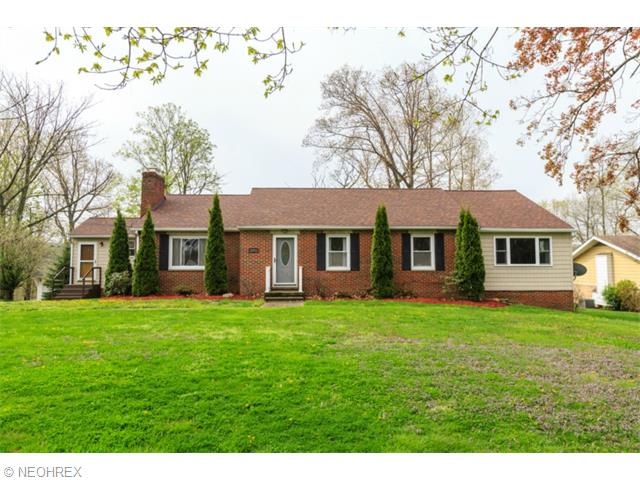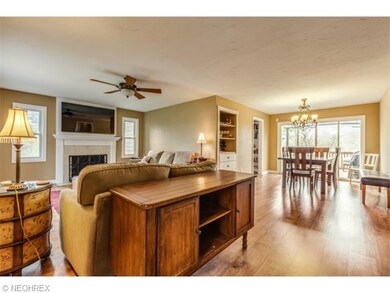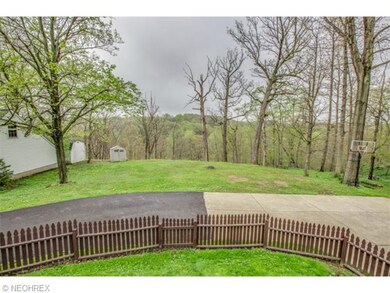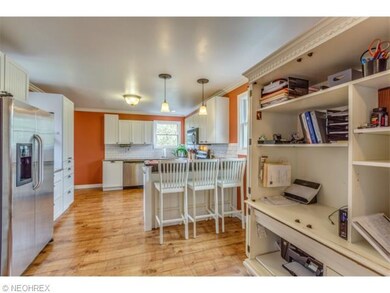
30512 Bridle Path Trail Wickliffe, OH 44092
Highlights
- Health Club
- Medical Services
- 0.55 Acre Lot
- Golf Course Community
- View of Trees or Woods
- Deck
About This Home
As of May 2023Ranch in a perfect location, in perfect condition! 3 bdrms., 3 baths, eat in kitchen, formal dining, finished bsmt. and attached 2 car garage! Fantastic eat in kitchen w/ breakfast nook, granite counter tops recessed lighting, desk and a prep area, crown molding and tile back splash! Formal dining w/ built in shelves,radio frequency and sliders to deck. Updated main bathroom w/ ceramic tile shower and more! Over sized Bdrms. 1, 2 and 3 with closet and organizers! The master has a full updated bathroom, walk in closet and significant space for a seating area. Large living with laminate flooring and marble surround the wood burning fireplace with vent free gas logs and a wood mental. Foyer with coat closest w/ organizer. Lower level family room, laundry room, full bath, laminate flooring, the glass block windows, to storage space! Two car attached garage both with openers, storage shelving and gas heater! 3 zone furnace w/ humidifier is great for efficient! Backyard with wooded views, an abundance of wildlife, storage shed and a fence area for the pets.! Enjoy days on the back deck enjoying the outside! All appliances, home warranty and will be violation free prior to title transfer! Fantastic buy!
Last Agent to Sell the Property
RE/MAX Results License #2004010767 Listed on: 05/07/2015

Home Details
Home Type
- Single Family
Est. Annual Taxes
- $3,591
Year Built
- Built in 1949
Lot Details
- 0.55 Acre Lot
- Lot Dimensions are 100x238
- North Facing Home
- Property is Fully Fenced
- Privacy Fence
- Wood Fence
- Wooded Lot
Home Design
- Brick Exterior Construction
- Asphalt Roof
- Vinyl Construction Material
Interior Spaces
- 1,963 Sq Ft Home
- 1-Story Property
- 1 Fireplace
- Views of Woods
- Fire and Smoke Detector
Kitchen
- Range
- Microwave
- Dishwasher
- Disposal
Bedrooms and Bathrooms
- 3 Bedrooms
Laundry
- Dryer
- Washer
Finished Basement
- Basement Fills Entire Space Under The House
- Crawl Space
Parking
- 2 Car Attached Garage
- Garage Drain
- Garage Door Opener
Outdoor Features
- Deck
Utilities
- Humidifier
- Forced Air Zoned Heating and Cooling System
- Heating System Uses Gas
Listing and Financial Details
- Assessor Parcel Number 29-B-006-B-00-016-0
Community Details
Overview
- City/Wickliffe 07 Community
Amenities
- Medical Services
- Common Area
Recreation
- Golf Course Community
- Health Club
- Tennis Courts
- Community Playground
- Community Pool
- Park
Ownership History
Purchase Details
Home Financials for this Owner
Home Financials are based on the most recent Mortgage that was taken out on this home.Purchase Details
Home Financials for this Owner
Home Financials are based on the most recent Mortgage that was taken out on this home.Purchase Details
Home Financials for this Owner
Home Financials are based on the most recent Mortgage that was taken out on this home.Purchase Details
Purchase Details
Home Financials for this Owner
Home Financials are based on the most recent Mortgage that was taken out on this home.Purchase Details
Home Financials for this Owner
Home Financials are based on the most recent Mortgage that was taken out on this home.Purchase Details
Similar Homes in Wickliffe, OH
Home Values in the Area
Average Home Value in this Area
Purchase History
| Date | Type | Sale Price | Title Company |
|---|---|---|---|
| Warranty Deed | $300,000 | Enterprise Title | |
| Warranty Deed | $200,000 | Enterprise Title Agency Inc | |
| Special Warranty Deed | $160,000 | None Available | |
| Sheriffs Deed | $168,000 | None Available | |
| Certificate Of Transfer | -- | -- | |
| Quit Claim Deed | $46,000 | -- | |
| Deed | -- | -- |
Mortgage History
| Date | Status | Loan Amount | Loan Type |
|---|---|---|---|
| Previous Owner | $180,000 | New Conventional | |
| Previous Owner | $157,250 | Unknown | |
| Previous Owner | $126,400 | Purchase Money Mortgage | |
| Previous Owner | $150,000 | Unknown |
Property History
| Date | Event | Price | Change | Sq Ft Price |
|---|---|---|---|---|
| 05/05/2023 05/05/23 | Sold | $300,000 | +3.5% | $153 / Sq Ft |
| 04/21/2023 04/21/23 | Pending | -- | -- | -- |
| 04/17/2023 04/17/23 | For Sale | $289,900 | +45.0% | $148 / Sq Ft |
| 06/30/2015 06/30/15 | Sold | $200,000 | -2.4% | $102 / Sq Ft |
| 06/09/2015 06/09/15 | Pending | -- | -- | -- |
| 05/07/2015 05/07/15 | For Sale | $204,900 | -- | $104 / Sq Ft |
Tax History Compared to Growth
Tax History
| Year | Tax Paid | Tax Assessment Tax Assessment Total Assessment is a certain percentage of the fair market value that is determined by local assessors to be the total taxable value of land and additions on the property. | Land | Improvement |
|---|---|---|---|---|
| 2023 | $2,892 | $73,800 | $18,640 | $55,160 |
| 2022 | $5,295 | $73,800 | $18,640 | $55,160 |
| 2021 | $5,316 | $73,800 | $18,640 | $55,160 |
| 2020 | $5,128 | $60,490 | $15,280 | $45,210 |
| 2019 | $5,126 | $60,490 | $15,280 | $45,210 |
| 2018 | $4,392 | $58,120 | $18,210 | $39,910 |
| 2017 | $4,090 | $58,120 | $18,210 | $39,910 |
| 2016 | $4,070 | $58,120 | $18,210 | $39,910 |
| 2015 | $3,998 | $58,120 | $18,210 | $39,910 |
| 2014 | $3,522 | $58,120 | $18,210 | $39,910 |
| 2013 | $3,520 | $58,120 | $18,210 | $39,910 |
Agents Affiliated with this Home
-
Jayme Sandy

Seller's Agent in 2023
Jayme Sandy
RE/MAX
(440) 488-0415
13 in this area
126 Total Sales
-
Joseph Vaccaro

Buyer's Agent in 2023
Joseph Vaccaro
EXP Realty, LLC.
(216) 731-9500
7 in this area
620 Total Sales
Map
Source: MLS Now
MLS Number: 3707740
APN: 29-B-006-B-00-016
- 30529 Ridge Rd
- 30056 Ridge Rd
- 34210 Beacon Dr
- 1845 Eldon Dr
- 29355 Armadale Ave
- 29312 Nehls Park Dr
- 5815 Pineview Ln
- 1907 Robindale St
- 30052 Dorothy Dr
- 2129 Buena Vista Dr
- 29901 Eddy Rd
- 30844 Harrison Rd
- 1835 Rockefeller Rd
- 30530 Grant St
- 30895 Harrison Rd
- 30811 Grant St
- 29213 Ridge Rd
- 29346 Park St
- VL E 296th St
- 5523 Weston Ct Unit 88-A






