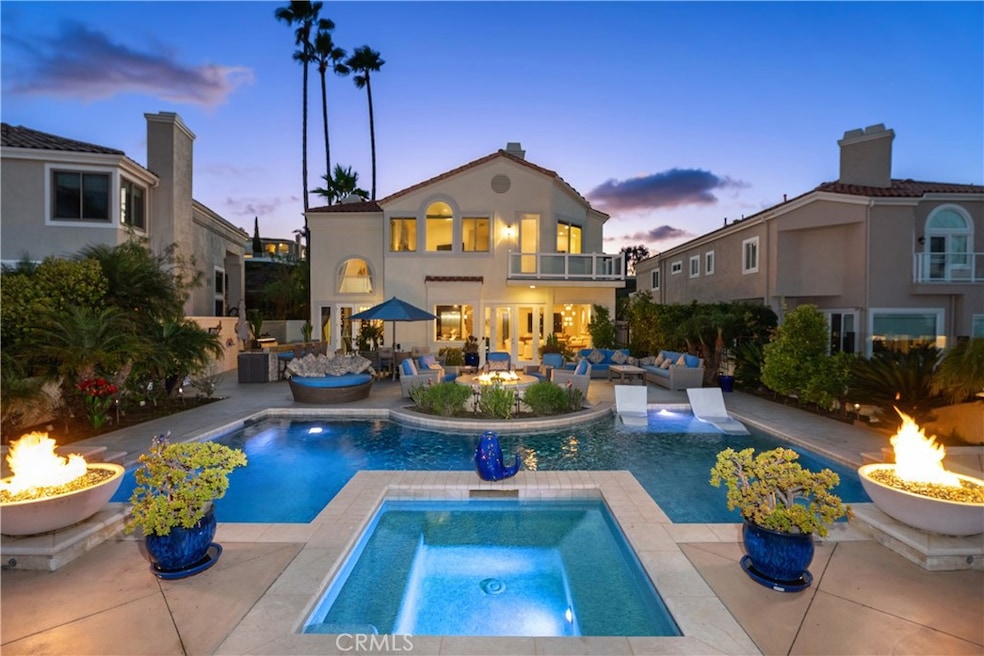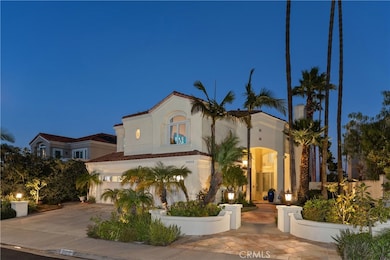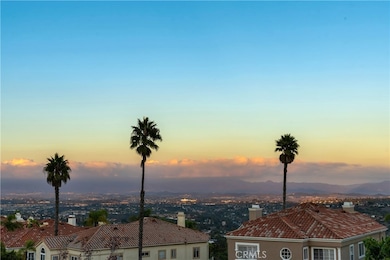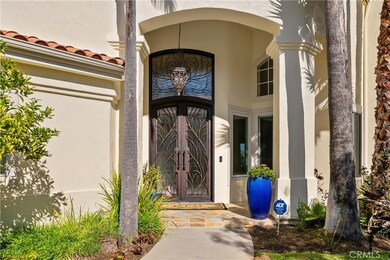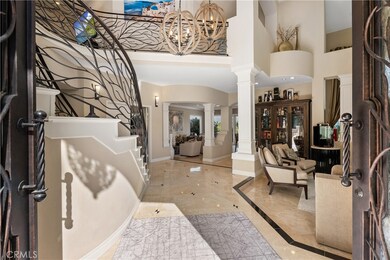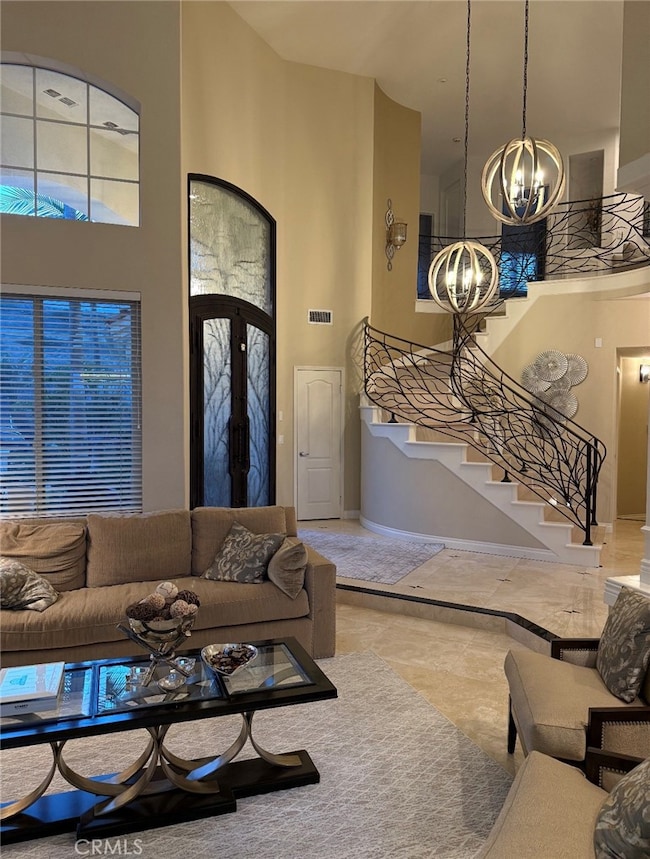30512 La Vue Laguna Niguel, CA 92677
Niguel Summit NeighborhoodEstimated payment $18,449/month
Highlights
- Heated In Ground Pool
- Primary Bedroom Suite
- Updated Kitchen
- Moulton Elementary Rated A
- Panoramic View
- Deck
About This Home
Perched in the hills of Niguel Summit, this exquisite Mediterranean-inspired residence captures panoramic mountain views, sparkling city lights, and endless vistas. Bathed in natural light, the home is exceptionally airy, bright, and spacious, offering an effortless elegance throughout. Thoughtfully upgraded, the residence features four generous bedrooms, three beautifully appointed bathrooms, and a versatile loft, ideal for an office, retreat, or additional living space. A grand sense of arrival begins at the custom-crafted double entry doors, opening to refined interiors accented by artisan wrought-iron stair railings, soaring ceilings, and an inviting open layout. A true entertainer’s delight, the home blends seamless indoor–outdoor living. Step outside to a resort-style sanctuary, complete with cool-spa fire features, a built-in outdoor barbecue pavilion, expansive patios, and multiple lounging areas—all set against breathtaking scenic vistas. Perfectly situated minutes from world-class resorts, pristine beaches, premier shopping, fine dining, and the highly anticipated, newly re-imagined Dana Point Harbor, this home offers a lifestyle of elevated coastal luxury in one of Orange County’s most desirable view communities. --
Listing Agent
Coldwell Banker Realty Brokerage Phone: 949-394-3099 License #01404137 Listed on: 11/20/2025

Co-Listing Agent
Coldwell Banker Realty Brokerage Phone: 949-394-3099 License #01324666
Home Details
Home Type
- Single Family
Est. Annual Taxes
- $16,585
Year Built
- Built in 1987 | Remodeled
Lot Details
- 8,488 Sq Ft Lot
- Glass Fence
- Stucco Fence
- Fence is in good condition
- Landscaped
- Secluded Lot
- Level Lot
- Lawn
- Back and Front Yard
- Density is up to 1 Unit/Acre
HOA Fees
- $195 Monthly HOA Fees
Parking
- 3 Car Direct Access Garage
- 3 Open Parking Spaces
- Parking Available
- Front Facing Garage
- Side by Side Parking
- Two Garage Doors
- Garage Door Opener
- Driveway Up Slope From Street
- Driveway Level
Property Views
- Panoramic
- City Lights
- Mountain
- Hills
- Valley
Home Design
- Mediterranean Architecture
- Entry on the 1st floor
- Turnkey
- Planned Development
- Slab Foundation
- Frame Construction
- Tile Roof
- Stucco
Interior Spaces
- 3,300 Sq Ft Home
- 2-Story Property
- Crown Molding
- Cathedral Ceiling
- Recessed Lighting
- Gas Fireplace
- Double Pane Windows
- ENERGY STAR Qualified Windows
- Blinds
- Bay Window
- Double Door Entry
- French Doors
- Family Room Off Kitchen
- Living Room with Fireplace
- Dining Room
- Loft
Kitchen
- Updated Kitchen
- Open to Family Room
- Eat-In Kitchen
- Convection Oven
- Gas Oven
- Six Burner Stove
- Built-In Range
- Microwave
- Granite Countertops
Flooring
- Wood
- Stone
Bedrooms and Bathrooms
- 4 Bedrooms | 1 Main Level Bedroom
- Retreat
- Primary Bedroom Suite
- Remodeled Bathroom
- Jack-and-Jill Bathroom
- 3 Full Bathrooms
- Makeup or Vanity Space
- Soaking Tub
- Separate Shower
Laundry
- Laundry Room
- 220 Volts In Laundry
Home Security
- Alarm System
- Carbon Monoxide Detectors
- Fire and Smoke Detector
- Fire Sprinkler System
Pool
- Heated In Ground Pool
- Heated Spa
- In Ground Spa
- Waterfall Pool Feature
Outdoor Features
- Living Room Balcony
- Deck
- Tile Patio or Porch
- Terrace
- Fire Pit
- Exterior Lighting
- Outdoor Grill
- Rain Gutters
Utilities
- Two cooling system units
- High Efficiency Air Conditioning
- Central Heating and Cooling System
- 220 Volts For Spa
- 220 Volts in Garage
- Tankless Water Heater
- Water Purifier
- Water Softener
- Phone Connected
- Cable TV Available
Additional Features
- Doors swing in
- Suburban Location
Listing and Financial Details
- Tax Lot 3
- Tax Tract Number 12589
- Assessor Parcel Number 65635208
- $21 per year additional tax assessments
Community Details
Overview
- Belle Maisdon/Niguel Summit Association, Phone Number (949) 448-6195
- Property Manager HOA
- Belle Maison Subdivision
- Maintained Community
- Mountainous Community
Recreation
- Hiking Trails
Map
Home Values in the Area
Average Home Value in this Area
Tax History
| Year | Tax Paid | Tax Assessment Tax Assessment Total Assessment is a certain percentage of the fair market value that is determined by local assessors to be the total taxable value of land and additions on the property. | Land | Improvement |
|---|---|---|---|---|
| 2025 | $16,585 | $1,670,443 | $1,213,015 | $457,428 |
| 2024 | $16,585 | $1,637,690 | $1,189,231 | $448,459 |
| 2023 | $16,234 | $1,605,579 | $1,165,913 | $439,666 |
| 2022 | $15,925 | $1,574,098 | $1,143,052 | $431,046 |
| 2021 | $15,618 | $1,543,234 | $1,120,639 | $422,595 |
| 2020 | $15,463 | $1,527,411 | $1,109,149 | $418,262 |
| 2019 | $15,158 | $1,497,462 | $1,087,401 | $410,061 |
| 2018 | $14,462 | $1,428,000 | $1,066,079 | $361,921 |
| 2017 | $13,467 | $1,329,512 | $955,228 | $374,284 |
| 2016 | $13,209 | $1,303,444 | $936,498 | $366,946 |
| 2015 | $13,010 | $1,283,866 | $922,431 | $361,435 |
| 2014 | $12,762 | $1,258,717 | $904,362 | $354,355 |
Property History
| Date | Event | Price | List to Sale | Price per Sq Ft | Prior Sale |
|---|---|---|---|---|---|
| 11/20/2025 11/20/25 | For Sale | $3,195,000 | +128.2% | $968 / Sq Ft | |
| 03/02/2017 03/02/17 | Sold | $1,400,000 | -3.4% | $424 / Sq Ft | View Prior Sale |
| 12/29/2016 12/29/16 | Price Changed | $1,450,000 | -3.3% | $439 / Sq Ft | |
| 11/28/2016 11/28/16 | For Sale | $1,499,000 | -- | $454 / Sq Ft |
Purchase History
| Date | Type | Sale Price | Title Company |
|---|---|---|---|
| Grant Deed | $1,400,000 | Fidelity National Title | |
| Grant Deed | $1,099,000 | First American Title Co | |
| Interfamily Deed Transfer | -- | Southland Title | |
| Interfamily Deed Transfer | -- | -- | |
| Grant Deed | $820,000 | Lawyers Title Company | |
| Grant Deed | $593,000 | Chicago Title Co | |
| Grant Deed | $465,000 | Old Republic Title Company |
Mortgage History
| Date | Status | Loan Amount | Loan Type |
|---|---|---|---|
| Previous Owner | $840,000 | New Conventional | |
| Previous Owner | $879,000 | New Conventional | |
| Previous Owner | $680,000 | New Conventional | |
| Previous Owner | $475,000 | No Value Available | |
| Previous Owner | $474,400 | No Value Available | |
| Previous Owner | $372,000 | No Value Available | |
| Closed | $50,000 | No Value Available |
Source: California Regional Multiple Listing Service (CRMLS)
MLS Number: OC25264009
APN: 656-352-08
- 36 Coronado Pointe
- 22 Coronado Pointe
- 23 Coronado Pointe
- 30501 Via Lindosa
- 30352 Anamonte
- 5 Vista Ct
- 30802 La Brise
- 30462 Via Estoril
- 30822 Calle Moraga
- 30321 Via Reata
- 30346 Via Reata
- 30256 Via Reata
- 30262 Via Reata
- 30266 Via Reata
- 50 Vista Montemar
- 30315 Via Corona
- 22841 Veranada Rd
- 30902 Clubhouse Dr Unit 27H
- 30902 Clubhouse Dr Unit 6H
- 30902 Clubhouse Dr Unit 19A
- 30252 Pacific Island Dr
- 30962 Ariana Ln
- 30902 Clubhouse Dr Unit 11J
- 30902 Clubhouse Dr Unit 22E
- 30996 Carrara Rd
- 31202 Palma Dr
- 29776 Teracina
- 5 Saint Raphael Unit 4
- 49 Woodhaven Dr
- 30331 Benecia Ave
- 8 Toulon
- 29752 Ana Maria Ln
- 102 Calais St
- 30932 Colonial Place
- 29465 Christiana Way
- 30122 Niguel Rd
- 33 Hastings
- 23721 Dolphin Cove
- 24175 Paseo Del Campo
- 4 Le Conte
