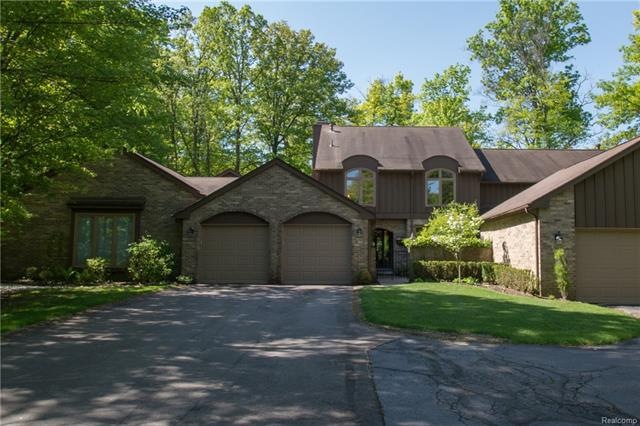
$565,000
- 3 Beds
- 3.5 Baths
- 2,375 Sq Ft
- 24082 Bingham Pointe Dr
- Bingham Farms, MI
RARELY DOES A HOME THIS MAGNIFICIENT BECOME AVAILABLE. Prime location deep in the scenic Bingham Pointe neighborhood (a Robertson Brothers condominium community known for its high-quality construction). On a quiet cul-de-sac. Perfect for walks and strolls. The pride of ownership is evident all throughout this well-maintained home. Impressive entrance foyer. Spacious, updated kitchen with huge
Michael Drapal Max Broock Realtors
