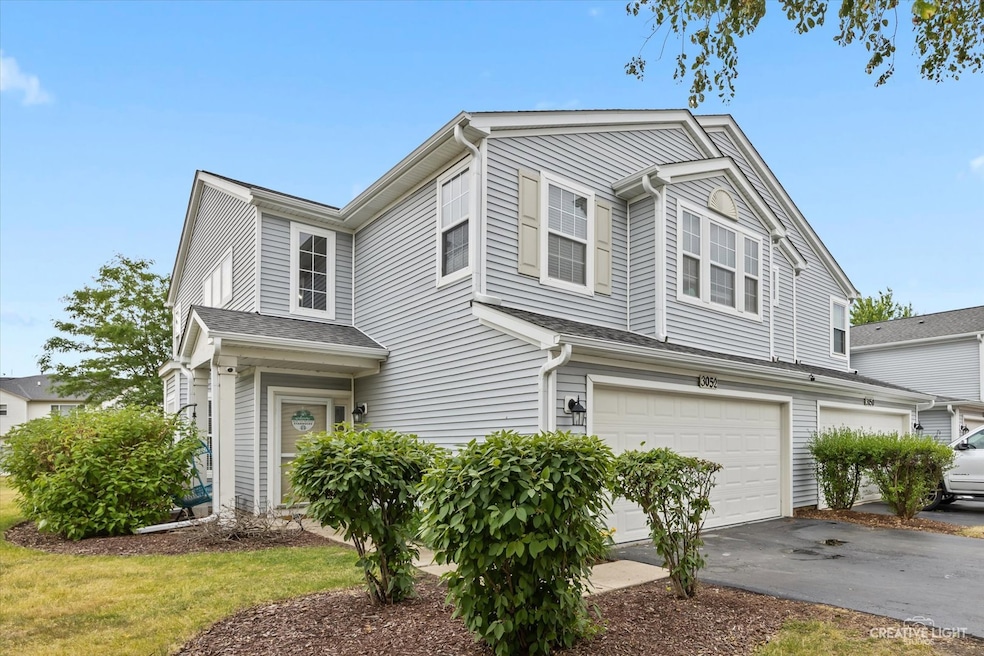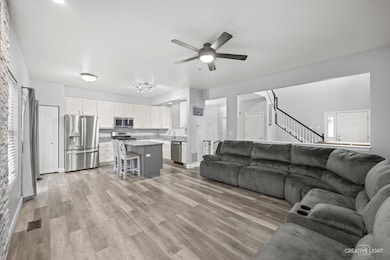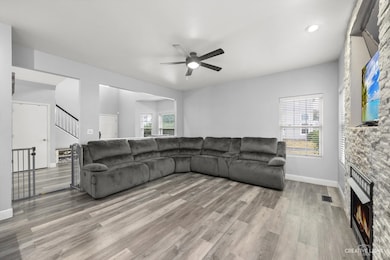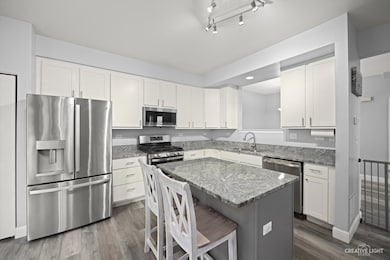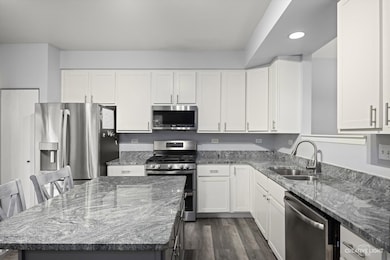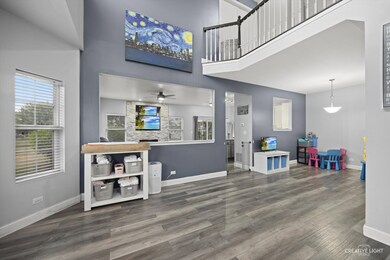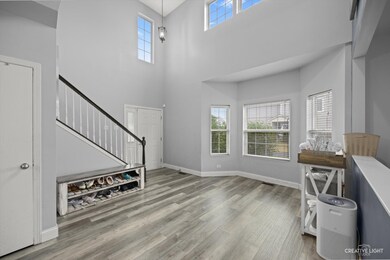
3052 Creekside Dr Unit 201 Plainfield, IL 60586
Fall Creek NeighborhoodHighlights
- Vaulted Ceiling
- Formal Dining Room
- Patio
- End Unit
- 2 Car Attached Garage
- Living Room
About This Home
As of September 2023Unique 3 Bedroom, 2.5 Bath, End Unit Townhome. The spacious Kitchen offers White Cabinets, Granite Countertops, Island, Stainless Steel Appliances, and Pantry. Large Family Room with Wood Laminate Flooring, Ceiling Fan, and Gas Fireplace. Two story Ceiling in Living Room allow an abundance of natural light. Master Bedroom with Vaulted Ceilings, Fan, and Private Master Bath with Double Sinks. Second Floor Laundry! BRAND NEW A/C UNIT JULY 2023
Last Agent to Sell the Property
Charles Rutenberg Realty of IL License #475131174 Listed on: 06/15/2023

Townhouse Details
Home Type
- Townhome
Est. Annual Taxes
- $4,963
Year Built
- Built in 2002
HOA Fees
Parking
- 2 Car Attached Garage
- Garage Door Opener
- Driveway
- Parking Included in Price
Home Design
- Asphalt Roof
- Aluminum Siding
- Concrete Perimeter Foundation
Interior Spaces
- 1,746 Sq Ft Home
- 2-Story Property
- Vaulted Ceiling
- Ceiling Fan
- Fireplace With Gas Starter
- Attached Fireplace Door
- Family Room with Fireplace
- Living Room
- Formal Dining Room
- Laminate Flooring
Kitchen
- Range
- Microwave
- Dishwasher
- Disposal
Bedrooms and Bathrooms
- 3 Bedrooms
- 3 Potential Bedrooms
- Dual Sinks
Laundry
- Laundry Room
- Laundry on upper level
Home Security
Schools
- Meadow View Elementary School
- Aux Sable Middle School
- Plainfield South High School
Utilities
- Forced Air Heating and Cooling System
- Heating System Uses Natural Gas
- Lake Michigan Water
Additional Features
- Patio
- End Unit
Listing and Financial Details
- Homeowner Tax Exemptions
Community Details
Overview
- Association fees include water, insurance, exterior maintenance, lawn care, snow removal
- 4 Units
- Manager Association, Phone Number (866) 473-2573
- Clearwater Springs Subdivision, Waterfall Floorplan
- Property managed by Real Manage
Recreation
- Park
Pet Policy
- Dogs and Cats Allowed
Additional Features
- Common Area
- Carbon Monoxide Detectors
Ownership History
Purchase Details
Home Financials for this Owner
Home Financials are based on the most recent Mortgage that was taken out on this home.Purchase Details
Home Financials for this Owner
Home Financials are based on the most recent Mortgage that was taken out on this home.Purchase Details
Home Financials for this Owner
Home Financials are based on the most recent Mortgage that was taken out on this home.Purchase Details
Home Financials for this Owner
Home Financials are based on the most recent Mortgage that was taken out on this home.Purchase Details
Home Financials for this Owner
Home Financials are based on the most recent Mortgage that was taken out on this home.Purchase Details
Home Financials for this Owner
Home Financials are based on the most recent Mortgage that was taken out on this home.Purchase Details
Home Financials for this Owner
Home Financials are based on the most recent Mortgage that was taken out on this home.Purchase Details
Purchase Details
Home Financials for this Owner
Home Financials are based on the most recent Mortgage that was taken out on this home.Purchase Details
Home Financials for this Owner
Home Financials are based on the most recent Mortgage that was taken out on this home.Similar Homes in Plainfield, IL
Home Values in the Area
Average Home Value in this Area
Purchase History
| Date | Type | Sale Price | Title Company |
|---|---|---|---|
| Warranty Deed | $661,031 | Greater Illinois Title | |
| Special Warranty Deed | $500,000 | Fidelity National Title Insura | |
| Warranty Deed | $272,000 | Chicago Title | |
| Warranty Deed | $174,900 | Alliance Title Corp | |
| Warranty Deed | $133,000 | None Available | |
| Special Warranty Deed | $114,000 | Attorneys Title Guaranty Fun | |
| Sheriffs Deed | $211,113 | None Available | |
| Sheriffs Deed | $211,113 | None Available | |
| Warranty Deed | $182,000 | First American Title Ins Co | |
| Warranty Deed | $169,000 | Chicago Title Insurance Co |
Mortgage History
| Date | Status | Loan Amount | Loan Type |
|---|---|---|---|
| Open | $217,600 | No Value Available | |
| Previous Owner | $7,500 | Stand Alone Second | |
| Previous Owner | $7,500 | Stand Alone Second | |
| Previous Owner | $166,155 | New Conventional | |
| Previous Owner | $130,591 | FHA | |
| Previous Owner | $117,038 | FHA | |
| Previous Owner | $121,347 | FHA | |
| Previous Owner | $172,900 | Purchase Money Mortgage | |
| Previous Owner | $163,265 | FHA |
Property History
| Date | Event | Price | Change | Sq Ft Price |
|---|---|---|---|---|
| 09/14/2023 09/14/23 | Sold | $272,000 | +4.6% | $156 / Sq Ft |
| 07/11/2023 07/11/23 | Pending | -- | -- | -- |
| 07/02/2023 07/02/23 | For Sale | $260,000 | 0.0% | $149 / Sq Ft |
| 06/30/2023 06/30/23 | Pending | -- | -- | -- |
| 06/28/2023 06/28/23 | Price Changed | $260,000 | 0.0% | $149 / Sq Ft |
| 06/28/2023 06/28/23 | For Sale | $260,000 | +2.0% | $149 / Sq Ft |
| 06/19/2023 06/19/23 | Pending | -- | -- | -- |
| 06/15/2023 06/15/23 | For Sale | $255,000 | +45.8% | $146 / Sq Ft |
| 05/29/2018 05/29/18 | Sold | $174,900 | 0.0% | $100 / Sq Ft |
| 03/20/2018 03/20/18 | Pending | -- | -- | -- |
| 03/15/2018 03/15/18 | For Sale | $174,900 | +31.5% | $100 / Sq Ft |
| 05/22/2013 05/22/13 | Sold | $133,000 | -5.0% | $76 / Sq Ft |
| 03/26/2013 03/26/13 | Pending | -- | -- | -- |
| 03/22/2013 03/22/13 | For Sale | $140,000 | -- | $80 / Sq Ft |
Tax History Compared to Growth
Tax History
| Year | Tax Paid | Tax Assessment Tax Assessment Total Assessment is a certain percentage of the fair market value that is determined by local assessors to be the total taxable value of land and additions on the property. | Land | Improvement |
|---|---|---|---|---|
| 2023 | $5,867 | $81,016 | $1 | $81,015 |
| 2022 | $5,243 | $72,764 | $1 | $72,763 |
| 2021 | $4,963 | $68,004 | $1 | $68,003 |
| 2020 | $4,884 | $66,075 | $1 | $66,074 |
| 2019 | $4,707 | $62,959 | $1 | $62,958 |
| 2018 | $4,497 | $59,154 | $1 | $59,153 |
| 2017 | $4,355 | $56,214 | $1 | $56,213 |
| 2016 | $4,260 | $53,614 | $1 | $53,613 |
| 2015 | $3,959 | $50,224 | $1 | $50,223 |
| 2014 | $3,959 | $48,451 | $1 | $48,450 |
| 2013 | $3,959 | $48,451 | $1 | $48,450 |
Agents Affiliated with this Home
-
Steve Bowers

Seller's Agent in 2023
Steve Bowers
Charles Rutenberg Realty of IL
(630) 929-1100
4 in this area
63 Total Sales
-
Shelbey Hammond

Buyer's Agent in 2023
Shelbey Hammond
Coldwell Banker Real Estate Group
(630) 292-2998
12 in this area
133 Total Sales
-
AJ|Abhijit Leekha

Seller's Agent in 2018
AJ|Abhijit Leekha
Property Economics Inc.
(630) 283-2111
5 in this area
656 Total Sales
-
Vickie Schoenfeld

Seller's Agent in 2013
Vickie Schoenfeld
Baird Warner
(630) 842-3401
2 in this area
94 Total Sales
-
Julia Corkey

Seller Co-Listing Agent in 2013
Julia Corkey
Baird Warner
(630) 286-9777
2 in this area
106 Total Sales
Map
Source: Midwest Real Estate Data (MRED)
MLS Number: 11809270
APN: 06-03-30-107-012-1001
- 7030 Creekside Dr Unit 112
- 6928 Creekside Dr Unit 83
- 7015 Clearwater Dr Unit 26
- 6907 Twin Falls Dr
- 2916 Sierra Ave Unit 1
- 6814 Sahara Dr
- 2900 Sierra Ave
- 2922 Discovery Dr Unit 3
- 6609 Neilis Dr
- 6501 Walter Adamic Ln Unit 8B
- 2405 Twin Fountain Ct
- 2314 Hastings Dr
- 26105 W Renwick Rd
- 25405 Rock Dr
- MERIDIAN Plan at Ashford Place
- BELLAMY Plan at Ashford Place
- HOLCOMBE Plan at Ashford Place
- COVENTRY Plan at Ashford Place
- HENLEY Plan at Ashford Place
- HAVEN Plan at Ashford Place
