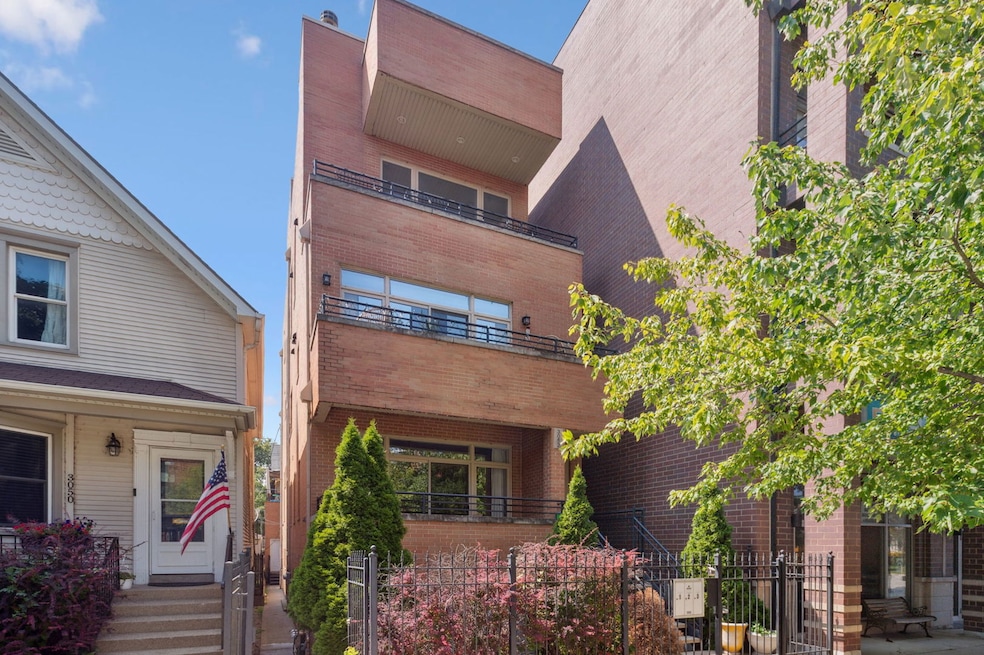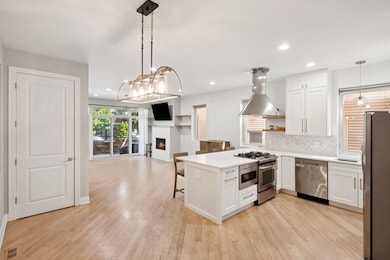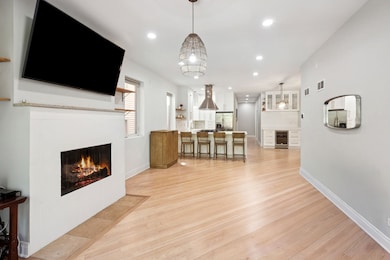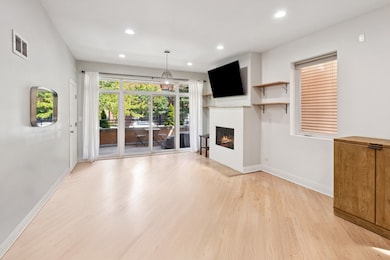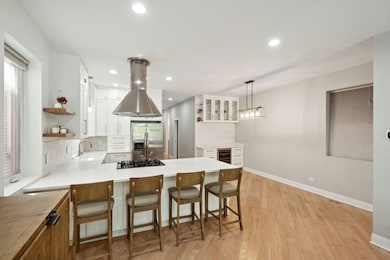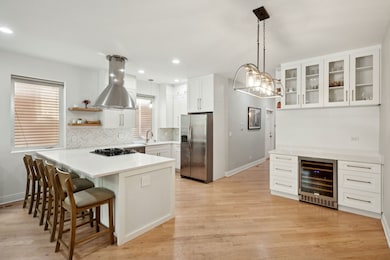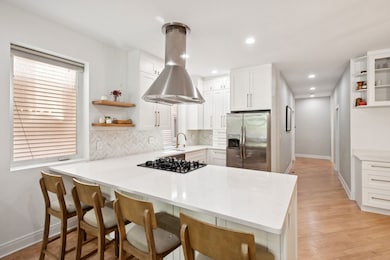3052 N Oakley Ave Unit 1 Chicago, IL 60618
Roscoe Village NeighborhoodEstimated payment $4,482/month
Highlights
- Wood Flooring
- 1 Fireplace
- Den
- Whirlpool Bathtub
- Wine Refrigerator
- Formal Dining Room
About This Home
Welcome to this sprawling 3-bedroom, 2.5-bath duplex down, offering the perfect blend of modern luxury and comfortable living. This spacious home includes an additional den with beautiful hardwood floors throughout. Enjoy a spa-like experience in the expansive primary bathroom, complete with radiant heated floors throughout basement, a jetted tub, and a walk-in shower with body sprays for ultimate relaxation. The chef's kitchen is a true showstopper, featuring sleek finishes, gold accents, and ample storage space to accommodate all your culinary needs. Entertain or unwind in the open-concept living and dining area, anchored by a charming gas fireplace that creates a warm and inviting atmosphere. Step outside to enjoy not one, but two generous outdoor spaces-including a private walk-out patio measuring 17 by 11 feet-perfect for grilling, relaxing, or hosting guests. This home also offers tons of storage throughout, ensuring you'll never run out of room to keep everything organized. Included is a convenient garage parking space, adding to the ease and comfort of urban living. HVAC, Furnace & Water heater replaced in 2022. Ideally located within walking distance to public transit and all the dining, shopping, and charm of Roscoe Village, this home combines luxury, comfort, and an unbeatable location. Move in and enjoy everything this exceptional property has to offer!
Property Details
Home Type
- Condominium
Est. Annual Taxes
- $9,639
Year Built
- Built in 2007
HOA Fees
- $177 Monthly HOA Fees
Parking
- 1 Car Garage
- Parking Included in Price
Home Design
- Entry on the 1st floor
- Brick Exterior Construction
- Rubber Roof
- Concrete Perimeter Foundation
Interior Spaces
- 2,000 Sq Ft Home
- 3-Story Property
- Bar Fridge
- 1 Fireplace
- Family Room
- Living Room
- Formal Dining Room
- Den
- Wood Flooring
- Laundry Room
Kitchen
- Cooktop with Range Hood
- Microwave
- Dishwasher
- Wine Refrigerator
- Disposal
Bedrooms and Bathrooms
- 3 Bedrooms
- 3 Potential Bedrooms
- Walk-In Closet
- Whirlpool Bathtub
- Shower Body Spray
- Separate Shower
Basement
- Basement Fills Entire Space Under The House
- Finished Basement Bathroom
Schools
- Jahn Elementary School
- Lake View High School
Utilities
- Forced Air Heating and Cooling System
- Heating System Uses Natural Gas
- Radiant Heating System
- 200+ Amp Service
- Lake Michigan Water
Community Details
Overview
- Association fees include insurance, exterior maintenance, lawn care, scavenger, snow removal
- 3 Units
Pet Policy
- Dogs and Cats Allowed
Map
Home Values in the Area
Average Home Value in this Area
Tax History
| Year | Tax Paid | Tax Assessment Tax Assessment Total Assessment is a certain percentage of the fair market value that is determined by local assessors to be the total taxable value of land and additions on the property. | Land | Improvement |
|---|---|---|---|---|
| 2024 | $10,338 | $53,369 | $13,589 | $39,780 |
| 2023 | $10,078 | $49,000 | $10,959 | $38,041 |
| 2022 | $10,078 | $49,000 | $10,959 | $38,041 |
| 2021 | $9,853 | $48,999 | $10,958 | $38,041 |
| 2020 | $9,546 | $42,853 | $5,260 | $37,593 |
| 2019 | $9,493 | $47,249 | $5,260 | $41,989 |
| 2018 | $9,333 | $47,249 | $5,260 | $41,989 |
| 2017 | $8,072 | $37,499 | $4,602 | $32,897 |
| 2016 | $7,511 | $37,499 | $4,602 | $32,897 |
| 2015 | $6,872 | $37,499 | $4,602 | $32,897 |
| 2014 | $5,636 | $30,376 | $3,534 | $26,842 |
Property History
| Date | Event | Price | List to Sale | Price per Sq Ft | Prior Sale |
|---|---|---|---|---|---|
| 10/23/2025 10/23/25 | For Sale | $665,000 | 0.0% | $333 / Sq Ft | |
| 10/20/2025 10/20/25 | Price Changed | $665,000 | +25.5% | $333 / Sq Ft | |
| 05/07/2021 05/07/21 | Sold | $530,000 | +1.0% | $260 / Sq Ft | View Prior Sale |
| 04/02/2021 04/02/21 | Pending | -- | -- | -- | |
| 03/31/2021 03/31/21 | For Sale | $525,000 | +20.7% | $257 / Sq Ft | |
| 10/05/2016 10/05/16 | Sold | $435,000 | -3.3% | -- | View Prior Sale |
| 08/18/2016 08/18/16 | Pending | -- | -- | -- | |
| 08/01/2016 08/01/16 | For Sale | $449,900 | +20.0% | -- | |
| 05/29/2013 05/29/13 | Sold | $375,000 | -2.6% | $188 / Sq Ft | View Prior Sale |
| 03/28/2013 03/28/13 | Pending | -- | -- | -- | |
| 03/21/2013 03/21/13 | For Sale | $384,900 | -- | $192 / Sq Ft |
Purchase History
| Date | Type | Sale Price | Title Company |
|---|---|---|---|
| Warranty Deed | $530,000 | First American Title | |
| Warranty Deed | $435,000 | Chicago Title Insurance Comp | |
| Warranty Deed | $375,000 | Chicago Title Insurance Comp | |
| Warranty Deed | $360,000 | Chicago Title Insurance Co |
Mortgage History
| Date | Status | Loan Amount | Loan Type |
|---|---|---|---|
| Open | $503,500 | New Conventional | |
| Previous Owner | $413,250 | New Conventional | |
| Previous Owner | $337,500 | New Conventional | |
| Previous Owner | $287,920 | Purchase Money Mortgage |
Source: Midwest Real Estate Data (MRED)
MLS Number: 12496657
APN: 14-30-107-043-1001
- 3100 N Clybourn Ave
- 3107 N Oakley Ave
- 2226 W Barry Ave
- 2317 W Belmont Ave Unit 23171
- 2244 W Belmont Ave Unit 3W
- 2209 W Belmont Ave Unit 3
- 2228 W Belmont Ave Unit 2
- 2235 W Oakdale Ave Unit 4-D
- 2235 W Oakdale Ave Unit 17-B
- 2235 W Oakdale Ave Unit 21-B
- 2235 W Oakdale Ave Unit 8-D
- 2235 W Oakdale Ave Unit 12-D
- 2235 W Oakdale Ave Unit 2-D
- 2235 W Oakdale Ave Unit 6-D
- 2235 W Oakdale Ave Unit 22-C
- 2235 W Oakdale Ave Unit 13-E
- 2235 W Oakdale Ave Unit 18-B
- 2235 W Oakdale Ave Unit 7-D
- 2235 W Oakdale Ave Unit 15-C
- 2235 W Oakdale Ave Unit 10-C
- 3023 N Oakley Ave Unit 2A
- 3049 N Clybourn Ave Unit 3
- 3140 N Clybourn Ave Unit 204
- 3025 N Western Ave Unit 2
- 3204 N Oakley Ave Unit 1
- 2316 W Melrose St Unit Melrose St
- 2115 W Barry Ave Unit SG
- 2131 W Wellington Ave
- 2315 W School Dr Unit 1
- 2315 W School Dr Unit G
- 2102 W Barry Ave Unit 1
- 2864 N River Walk Dr
- 2315 W School St Unit G
- 2854 N River Walk Dr
- 2122 W Belmont Ave Unit 1
- 2122 W Belmont Ave Unit 2
- 2357 W School St Unit 3W
- 2856 N Western Ave Unit 1
- 2120 W Belmont Ave Unit 3F
- 2317 W Wolfram St Unit 515
