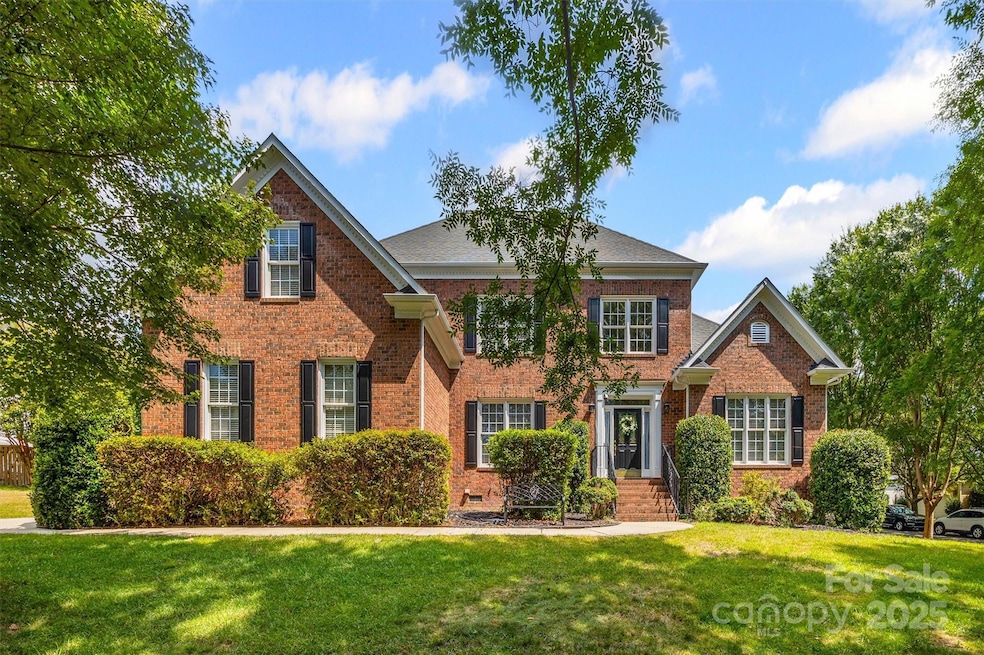3052 River Bend Dr Fort Mill, SC 29708
Estimated payment $4,071/month
Highlights
- Pier or Dock
- Golf Course Community
- Clubhouse
- Tega Cay Elementary School Rated A+
- Access To Lake
- Fireplace in Kitchen
About This Home
Immaculately maintained home in Lake Shore on the coveted Tega Cay peninsula. A short walk, bike or car ride to Tega Cay Elementary, Trailhead Park + more! This home features an abundance of natural light throughout! Site finished solid oak hardwood floors in the foyer, hallway, kitchen & breakfast area. Open concept living w/a stunning 2 story great room. Dedicated office space on main level. Large kitchen is perfect for gathering w/center island + spacious breakfast area + two-sided fireplace that's shared w/the great room. Primary bedroom on the main level w/tray ceiling & generous walk in closet. Updated primary bathroom features tasteful tile floors, tile shower w/frameless glass, large soaking tub + dual sink vanity w/granite countertop. Upstairs features 3 bedrooms + 2 full baths, w/1 en-suite bed/bath. Bonus room makes a great hobby space. Relax on the back deck & enjoy the private backyard. Room for a pool! 1st floor HVAC replaced in 2024 & 2nd floor in 2021. Welcome home!
Listing Agent
Helen Adams Realty Brokerage Email: agamble@helenadamsrealty.com License #197931 Listed on: 07/30/2025

Home Details
Home Type
- Single Family
Est. Annual Taxes
- $2,903
Year Built
- Built in 2004
Lot Details
- Lot Dimensions are 27x82x136x127x88x31x15
- Corner Lot
- Wooded Lot
- Property is zoned R-10
Parking
- 2 Car Attached Garage
- Garage Door Opener
- Driveway
Home Design
- Transitional Architecture
- Brick Exterior Construction
Interior Spaces
- 2-Story Property
- Wired For Data
- Entrance Foyer
- Great Room with Fireplace
- Crawl Space
- Pull Down Stairs to Attic
- Home Security System
Kitchen
- Breakfast Area or Nook
- Electric Oven
- Down Draft Cooktop
- Microwave
- Plumbed For Ice Maker
- Dishwasher
- Kitchen Island
- Disposal
- Fireplace in Kitchen
Flooring
- Wood
- Tile
Bedrooms and Bathrooms
- Walk-In Closet
- Soaking Tub
- Garden Bath
Laundry
- Laundry Room
- Washer and Electric Dryer Hookup
Outdoor Features
- Access To Lake
- Deck
Schools
- Tega Cay Elementary School
- Gold Hill Middle School
- Fort Mill High School
Utilities
- Forced Air Zoned Heating and Cooling System
- Heating System Uses Natural Gas
- Gas Water Heater
- Fiber Optics Available
- Cable TV Available
Listing and Financial Details
- Assessor Parcel Number 644-04-01-023
Community Details
Recreation
- Pier or Dock
- Golf Course Community
- Tennis Courts
- Sport Court
- Recreation Facilities
- Community Playground
- Community Pool
- Trails
Additional Features
- Lake Shore Subdivision
- Clubhouse
Map
Home Values in the Area
Average Home Value in this Area
Tax History
| Year | Tax Paid | Tax Assessment Tax Assessment Total Assessment is a certain percentage of the fair market value that is determined by local assessors to be the total taxable value of land and additions on the property. | Land | Improvement |
|---|---|---|---|---|
| 2024 | $2,903 | $13,110 | $2,690 | $10,420 |
| 2023 | $2,771 | $13,110 | $2,690 | $10,420 |
| 2022 | $2,741 | $13,110 | $2,690 | $10,420 |
| 2021 | -- | $13,110 | $2,690 | $10,420 |
| 2020 | $3,392 | $13,110 | $0 | $0 |
| 2019 | $3,272 | $11,400 | $0 | $0 |
| 2018 | $3,416 | $11,400 | $0 | $0 |
| 2017 | $3,286 | $11,400 | $0 | $0 |
| 2016 | $3,275 | $11,400 | $0 | $0 |
| 2014 | $2,690 | $11,400 | $3,000 | $8,400 |
| 2013 | $2,690 | $11,900 | $3,000 | $8,900 |
Property History
| Date | Event | Price | Change | Sq Ft Price |
|---|---|---|---|---|
| 07/30/2025 07/30/25 | For Sale | $725,000 | -- | $229 / Sq Ft |
Purchase History
| Date | Type | Sale Price | Title Company |
|---|---|---|---|
| Deed | $305,000 | -- | |
| Deed | $256,338 | -- |
Source: Canopy MLS (Canopy Realtor® Association)
MLS Number: 4286293
APN: 6440401023
- 209 Chartwell Ln
- 621 Sunfish Ln
- 811 Ledgestone Ct
- 1276 Stonecrest Blvd
- 7218 Cascading Pines Dr
- 411 Lahinch Dr
- 1627 Scotch Pine Ln
- Waverly Plan at River Falls
- Laney Plan at River Falls
- Somerset Plan at River Falls
- Elizabeth Plan at River Falls
- Presley Plan at River Falls
- 3014 River Falls Dr
- 4014 Caymen Bay Ct
- 4010 Caymen Bay Ct
- 342 Shoreline Pkwy
- 806 Isle of Palms Ct
- 2004 Dornoch Rd
- 717 Swift Run Ct
- 124 Amber Woods Dr
- 809 Ledgestone Ct Unit _
- 260 N Revere Cove
- 225 Butterfly Place
- 6000 Palmetto Place
- 810 Eden Ave
- 493 Twelve Oaks Ln
- 1524 Royal Auburn Ave
- 11213 Callahorn Dr
- 11135 Callahorn Dr
- 6506 Black Oasis Cir
- 15114 Torrence Branch Rd
- 920 Stockbridge Dr
- 13021 Wishsong Ct
- 18212 Mckee Rd
- 16138 Kelby Cove
- 16106 Kelby Cove
- 14724 Murfield Ct
- 1027 Aubrey Ln
- 14611 Murfield Ct
- 1469 Bramblewood Dr






