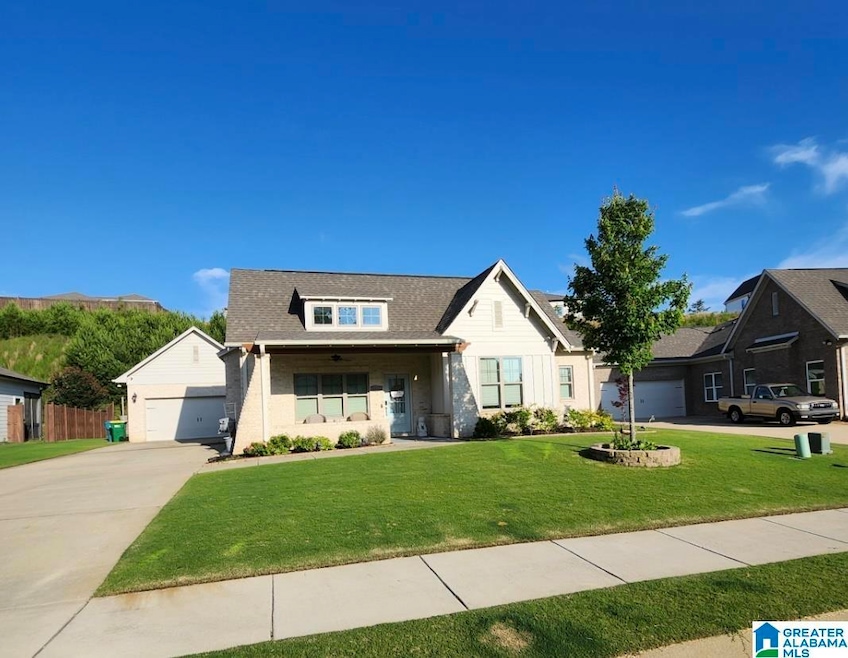3052 Simms Landing Pelham, AL 35124
Estimated payment $2,909/month
Highlights
- In Ground Pool
- Clubhouse
- Attic
- Pelham Ridge Elementary School Rated A-
- Cathedral Ceiling
- Great Room with Fireplace
About This Home
Welcome to Pelham's coveted Simms Landing community! This existing one-level home is the popular Mansfield layout with 4 bedrooms and 3 full bathrooms with an open concept. The living room has soaring ceilings, recessed lighting, and a massive brick fireplace and is open to the kitchen. The kitchen has a large island, quartz countertops, gorgeous tile backsplash, ample cabinetry, and a custom pantry with built-in cabinets. The dining area has a built-in custom banquette with beautiful bookcase shelving. Engineered hardwood floors flow throughout. Two bedrooms and full bath are situated at the front. At the back of the house, the spacious primary suite has lots of natural light and a fantastic bath with dual vanities, large soaking tub, separate tiled shower and massive closet. For your convenience, there is a whole-house water softener and an irrigation system. Enjoy your flat, fenced backyard from the expansive, covered back patio. Storage shed to remain. See this one today!!
Home Details
Home Type
- Single Family
Est. Annual Taxes
- $2,660
Year Built
- Built in 2022
Lot Details
- 9,583 Sq Ft Lot
- Fenced Yard
HOA Fees
- $57 Monthly HOA Fees
Parking
- 2 Car Attached Garage
- Garage on Main Level
- Rear-Facing Garage
- Driveway
Home Design
- Slab Foundation
- Three Sided Brick Exterior Elevation
Interior Spaces
- 2,358 Sq Ft Home
- 1-Story Property
- Crown Molding
- Smooth Ceilings
- Cathedral Ceiling
- Ceiling Fan
- Recessed Lighting
- Brick Fireplace
- Gas Fireplace
- Mud Room
- Great Room with Fireplace
- Dining Room
- Pull Down Stairs to Attic
Kitchen
- Electric Oven
- Gas Cooktop
- Built-In Microwave
- Dishwasher
- Stainless Steel Appliances
- Kitchen Island
- Stone Countertops
Flooring
- Carpet
- Laminate
- Tile
Bedrooms and Bathrooms
- 4 Bedrooms
- Split Bedroom Floorplan
- Walk-In Closet
- 3 Full Bathrooms
- Split Vanities
- Bathtub and Shower Combination in Primary Bathroom
- Soaking Tub
- Garden Bath
- Separate Shower
Laundry
- Laundry Room
- Laundry on main level
- Washer and Electric Dryer Hookup
Outdoor Features
- In Ground Pool
- Covered Patio or Porch
Schools
- Pelham Ridge Elementary School
- Pelham Park Middle School
- Pelham High School
Utilities
- Central Heating and Cooling System
- Heat Pump System
- Heating System Uses Gas
- Underground Utilities
- Gas Water Heater
Listing and Financial Details
- Visit Down Payment Resource Website
- Assessor Parcel Number 14-9-30-0-000-058.000
Community Details
Overview
- Association fees include common grounds mntc, management fee, utilities for comm areas
- $26 Other Monthly Fees
Amenities
- Clubhouse
Recreation
- Community Pool
Map
Home Values in the Area
Average Home Value in this Area
Tax History
| Year | Tax Paid | Tax Assessment Tax Assessment Total Assessment is a certain percentage of the fair market value that is determined by local assessors to be the total taxable value of land and additions on the property. | Land | Improvement |
|---|---|---|---|---|
| 2024 | $2,660 | $45,860 | $0 | $0 |
| 2023 | $2,338 | $41,020 | $0 | $0 |
Property History
| Date | Event | Price | Change | Sq Ft Price |
|---|---|---|---|---|
| 08/18/2025 08/18/25 | For Sale | $495,900 | +35.7% | $210 / Sq Ft |
| 02/26/2021 02/26/21 | Sold | $365,425 | -0.2% | $155 / Sq Ft |
| 10/04/2020 10/04/20 | Pending | -- | -- | -- |
| 10/01/2020 10/01/20 | For Sale | $366,321 | -- | $155 / Sq Ft |
Source: Greater Alabama MLS
MLS Number: 21428543
APN: 149300000058000
- 1234 Simms Ridge
- 300 Simms Ridge
- 5085 Simms Ridge
- 400 Simms Landing
- 200 Simms Landing
- 300 Simms Landing
- 270 Simms Landing
- Jefferson Plan at Simms Landing - Phase II
- Azalea Plan at Simms Landing - Phase II
- Franklin Plan at Simms Landing - Phase II
- Mansfield Plan at Simms Landing - Phase II
- Garrett Plan at Simms Landing - Phase II
- Griffin Plan at Simms Landing - Phase II
- Sheffield Plan at Simms Landing - Phase II
- Bedford Plan at Simms Landing - Phase II
- Tucker Plan at Simms Landing - Phase II
- Bristol Plan at Simms Landing - Phase II
- Azalea Plan at Simms Landing - Keystone Series
- Morgan Plan at Simms Landing - Cottage Series
- Shelby Plan at Simms Landing - Cottage Series
- 5204 Simms Ridge
- 10 Grand Reserve Dr
- 100 Huntley Dr
- 1500 Windsor Ct
- 183 Highview Cove
- 222 High Ridge Dr
- 326 Creekside Ln
- 376 Walker Way
- 388 Walker Way
- 191 Sugar Hill Ln
- 104 Stonehaven Dr
- 403 3rd St NE
- 510 King Valley Cir
- 1478 Secretariat Dr
- 1312 Whirlaway Cir
- 204 Tradewinds Cir
- 516 Olde Towne Ln
- 117 Frances Ln
- 1313 Colonial Way
- 629 Bennett Dr







