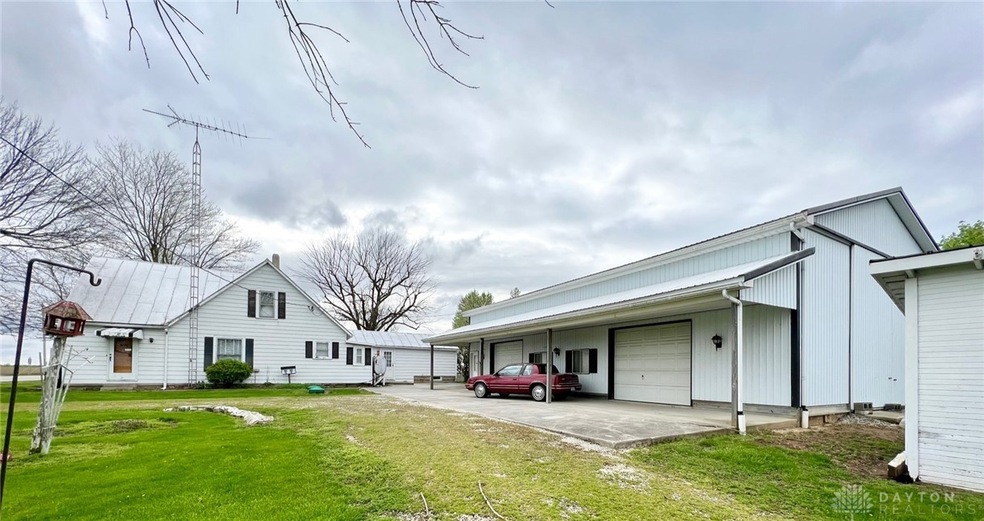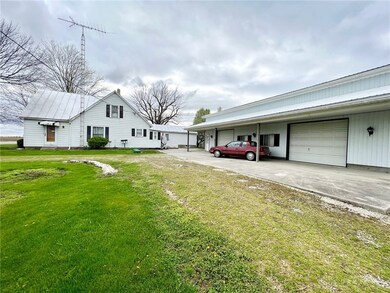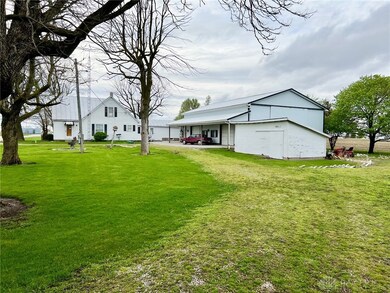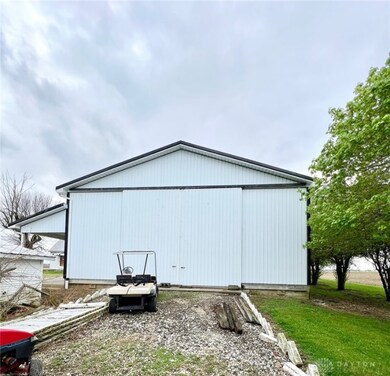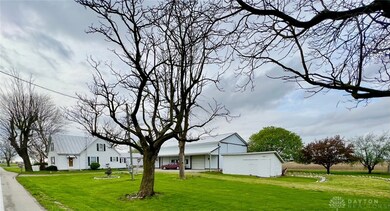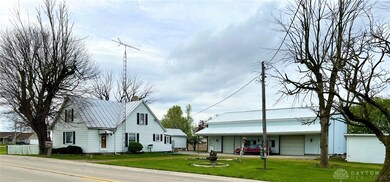
3052 State Route 47 Ansonia, OH 45303
Highlights
- Traditional Architecture
- 4 Car Detached Garage
- Forced Air Heating System
- No HOA
- Bathroom on Main Level
- Wood Siding
About This Home
As of August 2022Prime Property in Ansonia School District!! This 8 acre mini farm has so much to offer new owners. No secret the house is going to need a complete overhaul, but check out the 54' x 36' metal frame pole barn complete with 10' overhang, full concrete floor, (2) 8 ft. over head garage doors, 16 ft. sliding doors to pull any equipment in, water, and electric. There's an additional 20x14 storage shed. The buildings occupy approximately 2 acres with the remaining 6 tillable acres being cash rented to a tenant farmer. Endless possibilities with this unique property!
Last Agent to Sell the Property
Midwest Auctioneers & Realty License #2006003767 Listed on: 04/26/2022
Home Details
Home Type
- Single Family
Est. Annual Taxes
- $1,922
Year Built
- 1900
Lot Details
- 8 Acre Lot
Parking
- 4 Car Detached Garage
- Garage Door Opener
Home Design
- 1,641 Sq Ft Home
- Traditional Architecture
- Wood Siding
- Aluminum Siding
Bedrooms and Bathrooms
- 3 Bedrooms
- Bathroom on Main Level
- 1 Full Bathroom
Basement
- Partial Basement
- Crawl Space
Utilities
- No Cooling
- Forced Air Heating System
- Heating System Uses Oil
- Well
- Septic Tank
Community Details
- No Home Owners Association
Listing and Financial Details
- Assessor Parcel Number C13021317000030300
Ownership History
Purchase Details
Home Financials for this Owner
Home Financials are based on the most recent Mortgage that was taken out on this home.Purchase Details
Purchase Details
Similar Home in Ansonia, OH
Home Values in the Area
Average Home Value in this Area
Purchase History
| Date | Type | Sale Price | Title Company |
|---|---|---|---|
| Warranty Deed | $160,000 | Rudnick Scott D | |
| Fiduciary Deed | $166 | None Listed On Document | |
| Interfamily Deed Transfer | -- | Attorney |
Mortgage History
| Date | Status | Loan Amount | Loan Type |
|---|---|---|---|
| Open | $155,200 | New Conventional |
Property History
| Date | Event | Price | Change | Sq Ft Price |
|---|---|---|---|---|
| 05/22/2025 05/22/25 | For Sale | $199,500 | +24.7% | $122 / Sq Ft |
| 08/03/2022 08/03/22 | Sold | $160,000 | -11.1% | $98 / Sq Ft |
| 06/29/2022 06/29/22 | Pending | -- | -- | -- |
| 06/21/2022 06/21/22 | Price Changed | $179,900 | -5.3% | $110 / Sq Ft |
| 06/13/2022 06/13/22 | Price Changed | $189,900 | -5.0% | $116 / Sq Ft |
| 05/26/2022 05/26/22 | For Sale | $199,900 | 0.0% | $122 / Sq Ft |
| 05/10/2022 05/10/22 | Pending | -- | -- | -- |
| 05/09/2022 05/09/22 | Price Changed | $199,900 | -2.5% | $122 / Sq Ft |
| 04/24/2022 04/24/22 | For Sale | $205,000 | -- | $125 / Sq Ft |
Tax History Compared to Growth
Tax History
| Year | Tax Paid | Tax Assessment Tax Assessment Total Assessment is a certain percentage of the fair market value that is determined by local assessors to be the total taxable value of land and additions on the property. | Land | Improvement |
|---|---|---|---|---|
| 2024 | $1,922 | $57,170 | $24,330 | $32,840 |
| 2023 | $1,763 | $57,170 | $24,330 | $32,840 |
| 2022 | $1,201 | $42,340 | $21,600 | $20,740 |
| 2021 | $1,230 | $43,360 | $22,620 | $20,740 |
| 2020 | $1,233 | $43,360 | $22,620 | $20,740 |
| 2019 | $1,070 | $40,200 | $22,620 | $17,580 |
| 2018 | $1,074 | $40,200 | $22,620 | $17,580 |
| 2017 | $664 | $40,200 | $22,620 | $17,580 |
| 2016 | $665 | $29,760 | $15,220 | $14,540 |
| 2015 | $665 | $29,760 | $15,220 | $14,540 |
| 2014 | $664 | $29,760 | $15,220 | $14,540 |
| 2013 | $677 | $28,780 | $14,940 | $13,840 |
Agents Affiliated with this Home
-
Alyssa Smith
A
Seller's Agent in 2025
Alyssa Smith
Glasshouse Realty Group
(937) 541-2954
1 Total Sale
-
Kimberly Marker

Seller's Agent in 2022
Kimberly Marker
Midwest Auctioneers & Realty
(937) 564-6496
21 Total Sales
-
Julie Willis
J
Buyer's Agent in 2022
Julie Willis
Leis Realty Company
(937) 621-4835
51 Total Sales
Map
Source: Dayton REALTORS®
MLS Number: 862244
APN: C13-0-213-17-00-00-30300
- 3026 Beamsville Union City Rd
- 616 N Main St
- 9050 N State Route 49
- 212 E Elroy Ansonia Rd
- 9743 State Route 118
- 8892 N State Route 49
- 11950 State Route 118
- 5341 Riffle Rd
- 1108 State Route 571
- 1960 Ohio 571
- 628 State Route 571
- 2493 Ohio 571
- 9250 Barr Rd
- 1688 State Route 571
- 427 State Route 571
- 6099 Beamsville Union City Rd
- 6109 Beamsville Union City Rd
- 231 Mangus Rd
- 706 Lynwood Ct
