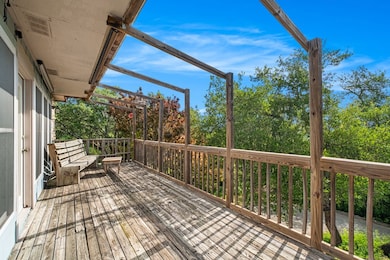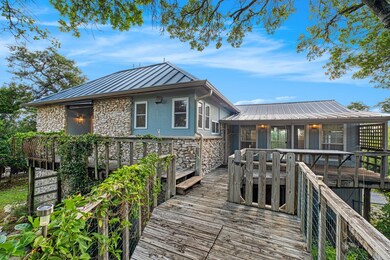
30520 Bulverde Hills Dr Bulverde, TX 78163
Far North San Antonio NeighborhoodEstimated payment $3,985/month
Highlights
- Guest House
- Spa
- Maid or Guest Quarters
- Rahe Bulverde Elementary School Rated A
- 0.92 Acre Lot
- Contemporary Architecture
About This Home
Nestled on .92 acres of lush, botanical landscape, this unique property offers a calming atmosphere. Whether you're dreaming of a multi-generational homestead, or a haven for entertaining, this dual property estate is ready to bring your vision to life. A Charming wooden gate opens onto a raised deck, seamlessly blending into the native landscape and guiding you to the spacious two-story main residence. Inside, timeless design meets comfortable living. Enjoy an inviting space filled with natural light, and rich character.Tucked away behind the main residence, a spacious backyard offers ample room for outdoor living. A roundabout drive lined with bamboo adds natural privacy, and leads you to a single-story guest house. Complete with an outdoor soaking tub, it's the perfect space for a private retreat.
Listing Agent
I Am Home, LLC Brokerage Email: 2109543362, iamhometx@gmail.com License #TREC# 0655943 Listed on: 06/27/2025
Home Details
Home Type
- Single Family
Est. Annual Taxes
- $9,002
Year Built
- Built in 1974
Lot Details
- 0.92 Acre Lot
- Wooded Lot
Home Design
- Contemporary Architecture
- Traditional Architecture
- Slab Foundation
- Composition Roof
- Metal Roof
- Stucco
- Stone
Interior Spaces
- 2,520 Sq Ft Home
- 2-Story Property
- High Ceiling
- Ceiling Fan
- Fireplace Features Masonry
- Double Pane Windows
- Window Treatments
- Storage
- Washer and Dryer Hookup
- Property Views
Kitchen
- Double Oven
- Microwave
- Dishwasher
Flooring
- Wood
- Carpet
- Laminate
Bedrooms and Bathrooms
- 3 Bedrooms
- Maid or Guest Quarters
- Spa Bath
Parking
- 1 Parking Space
- 1 Carport Space
- Open Parking
Outdoor Features
- Spa
- Patio
Additional Homes
- Guest House
Utilities
- Window Unit Cooling System
- Central Air
- Heating Available
Community Details
- No Home Owners Association
- Bulverde Hills Subdivision
Map
Home Values in the Area
Average Home Value in this Area
Tax History
| Year | Tax Paid | Tax Assessment Tax Assessment Total Assessment is a certain percentage of the fair market value that is determined by local assessors to be the total taxable value of land and additions on the property. | Land | Improvement |
|---|---|---|---|---|
| 2024 | $1,481 | $413,315 | -- | -- |
| 2023 | $1,481 | $375,741 | $0 | $0 |
| 2022 | $2,945 | $341,583 | -- | -- |
| 2021 | $6,206 | $310,530 | $43,960 | $266,570 |
| 2020 | $6,133 | $296,560 | $43,960 | $252,600 |
| 2019 | $6,260 | $307,990 | $43,960 | $264,030 |
| 2018 | $5,668 | $273,250 | $43,960 | $229,290 |
| 2017 | $5,811 | $285,040 | $32,340 | $252,700 |
| 2016 | $5,283 | $278,710 | $32,340 | $246,370 |
| 2015 | $3,290 | $255,790 | $32,340 | $223,450 |
| 2014 | $3,290 | $247,500 | $32,340 | $215,160 |
Property History
| Date | Event | Price | Change | Sq Ft Price |
|---|---|---|---|---|
| 08/15/2025 08/15/25 | Price Changed | $595,000 | -8.4% | $236 / Sq Ft |
| 06/27/2025 06/27/25 | For Sale | $649,900 | -- | $258 / Sq Ft |
Similar Homes in Bulverde, TX
Source: Central Hill Country Board of REALTORS®
MLS Number: 98122
APN: 11-0140-0021-00
- 30640 Bulverde Hills Dr
- 30227 Saddleridge Dr
- 30649 Buck Ln
- 30406 Saddleridge Dr
- 30806 Bulverde Hills Dr
- 30595 Deerfield Terrace
- 30650 Wildcat Dr
- 3103 Black Gold Ct
- 31110 Bulverde Hills Dr
- 31347 Wildcat Dr
- 2386 Wildridge Terrace
- 29973 Sebastian
- 3548 Vuitton
- 31538 High Ridge Dr
- 29640 Winter Copper
- 3587 Vuitton
- 3591 Vuitton
- 29636 Winter Copper
- 29567 Copper Crossing
- 29620 Winter Copper
- 29946 Sebastian
- 29640 Winter Copper
- 29619 Winter Copper
- 29906 Sestra
- 3420 Copper Willow
- 29460 Hollow Copper
- 3815 Rusted Copper
- 1410 Obst Rd
- 1839 Granite Ridge
- 28807 Shadowrock
- 28323 Willis Ranch
- 29003 Throssel Ln
- 32144 Cardamom Way
- 1862 Worsham Pass
- 1318 Taubenfeld
- 32214 Escarole Bend
- 5372 Fair Moon Dr
- 5496 Jasmine Spur
- 30020 Leroy Scheel Rd
- 31578 Acacia Vista






