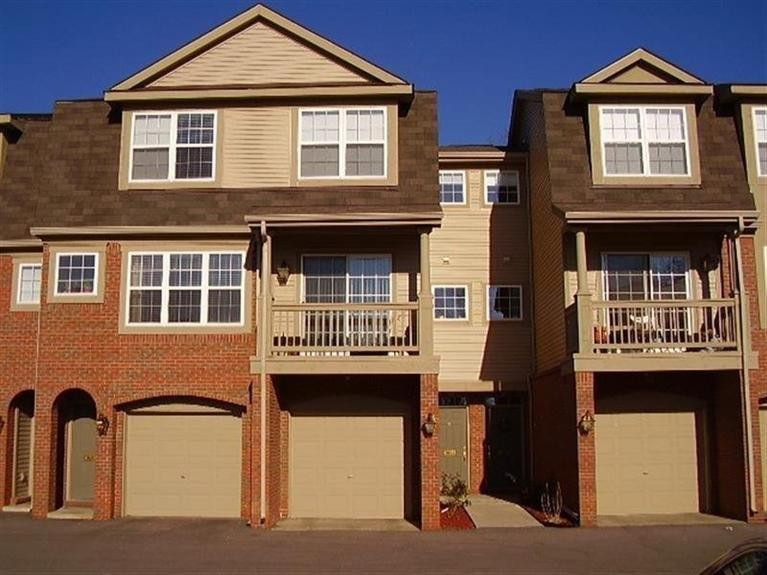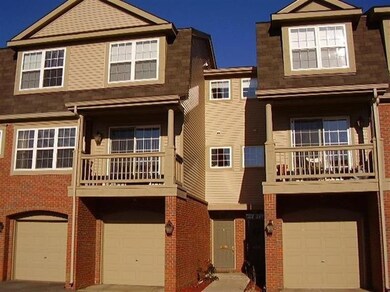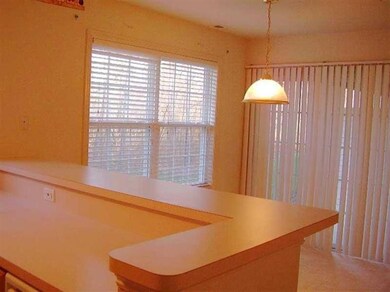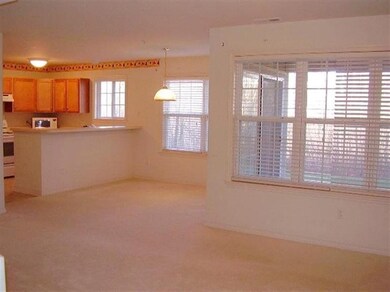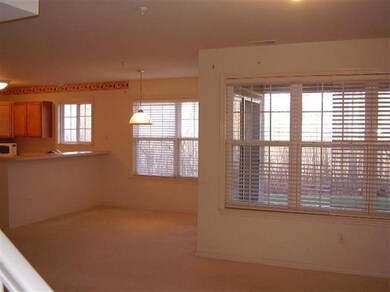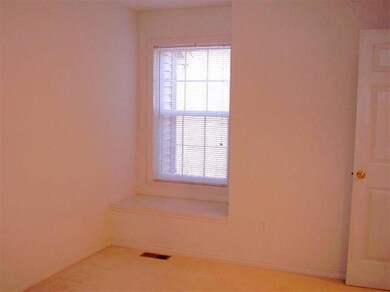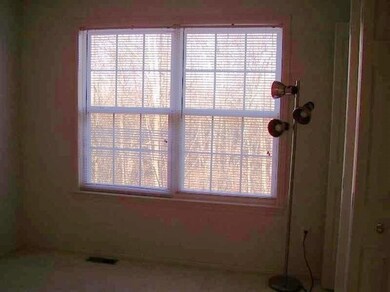
3053 Barclay Way Unit 262 Ann Arbor, MI 48105
About This Home
As of April 2024Move in ready 3 bedroom, 2.1 bath is waiting for the perfect buyer. Located in the desirable Barclay park, this well maintained, spacious unit overlooks the woods giving it a sense of privacy of a home, but yet has wonderful features like tennis courts and a playground that only a well maintained condominium association can offer. It's optimal proximity to the highways, hospitals and Argo Park truly make this unit a must buy., Primary Bath
Last Agent to Sell the Property
@properties Christie's Int'lAA License #6506048591 Listed on: 05/01/2014

Last Buyer's Agent
No Member
Non Member Sales
Property Details
Home Type
Condominium
Est. Annual Taxes
$8,685
Year Built
2001
Lot Details
0
HOA Fees
$218 per month
Listing Details
- Property Sub-Type: Condominium
- Property Type: Residential
- New Construction: No
- Stories: 2
- Year Built: 2001
- ResoPropertyType: Residential
- Location Property Info:Property Sub-Type: Condominium
- General Property Info:New Construction2: No
- General Property Info:Basement: No
- General Property Info:Total Fin SqFt All Levels: 1416.0
- General Property Info:Main Level Laundry: Yes
- Tax Info:Annual Property Tax: 5034.0
- Tax Info:Zoning3: R4A
- Heat Type:Forced Air: Yes
- Air Conditioning:Central Air: Yes
- Appliances Dryer: Yes
- Appliances Refrigerators: Yes
- Washers: Yes
- Heat Source:Natural Gas3: Yes
- Util Avail at Street:Natural Gas2: Yes
- Utilities Attached:Cable: Yes
- Water:Public2: Yes
- Substructure:Slab: Yes
- Additional Items:Window Treatments: Yes
- Appliances Microwave: Yes
- General Property Info:SqFt Above Grade: 1416.0
- Additional Items:Carpet Floor: Yes
- Assoc Amenities:Walking Trails: Yes
- Laundry Features Main Level: Yes
- General Property Info Elementary School2: Thurston
- General Property Info High School: Huron
- General Property Info Middle School2: Clague
- Special Features: None
- Property Sub Type: Condos
Interior Features
- Appliances: Dryer, Washer, Disposal, Dishwasher, Microwave, Oven, Range, Refrigerator
- Fireplace: No
- Total Bedrooms: 3
- Full Bathrooms: 2
- Half Bathrooms: 1
- Total Bathrooms: 3
- Basement: Slab
- LivingArea: 1416.0
- Window Features: Window Treatments
- General Property Info:Stories2: 2.0
- Appliances:Oven: Yes
- Appliances Range: Yes
- Appliances Dishwasher: Yes
Exterior Features
- Construction Materials: Brick
- Exterior Features: Deck(s)
- List Price: 220000.0
- Lot Features: Sidewalk, Site Condo
- Exterior Features:Deck(s): Yes
- Exterior Material:Brick: Yes
Utilities
- Cooling: Central Air
- Cooling: Yes
- Heating: Forced Air, Natural Gas
- Heating: Yes
- Laundry Features: Main Level
- Utilities: Natural Gas Available, Cable Connected
- Water Source: Public
Condo/Co-op/Association
- Association Amenities: Walking Trails, Detached Unit, Fitness Center, Playground, Tennis Court(s)
- Association Fee: 218.0
- Association Fee Frequency: Monthly
- Association: Yes
- ResoAssociationFeeFrequency: Monthly
Association/Amenities
- Association Info:Approx Assoc Fee2: 218.0
- Association Info:Assoc Fee Payable: Monthly
- Assoc Amenities:Detached Unit: Yes
- Assoc Amenities:Playground: Yes
- Assoc Amenities:Fitness Center: Yes
- Assoc Amenities:Tennis Court(s)2: Yes
Schools
- Elementary School: Thurston
- High School: Huron
- Middle/Junior School: Clague
Lot Info
- Zoning Description: R4A
- ResoLotSizeUnits: Acres
Tax Info
- Tax Annual Amount: 5034.0
- Tax Year: 2013
Ownership History
Purchase Details
Home Financials for this Owner
Home Financials are based on the most recent Mortgage that was taken out on this home.Purchase Details
Home Financials for this Owner
Home Financials are based on the most recent Mortgage that was taken out on this home.Purchase Details
Home Financials for this Owner
Home Financials are based on the most recent Mortgage that was taken out on this home.Purchase Details
Home Financials for this Owner
Home Financials are based on the most recent Mortgage that was taken out on this home.Similar Homes in Ann Arbor, MI
Home Values in the Area
Average Home Value in this Area
Purchase History
| Date | Type | Sale Price | Title Company |
|---|---|---|---|
| Warranty Deed | $398,000 | None Listed On Document | |
| Warranty Deed | $278,000 | Title Express Llc | |
| Warranty Deed | $217,000 | American Title Co Of Washten | |
| Corporate Deed | $232,000 | William T Sheahan Title Co |
Mortgage History
| Date | Status | Loan Amount | Loan Type |
|---|---|---|---|
| Open | $351,000 | New Conventional | |
| Previous Owner | $208,500 | New Conventional | |
| Previous Owner | $219,500 | Fannie Mae Freddie Mac | |
| Previous Owner | $15,000 | Credit Line Revolving | |
| Previous Owner | $220,400 | Unknown | |
| Previous Owner | $220,400 | Unknown |
Property History
| Date | Event | Price | Change | Sq Ft Price |
|---|---|---|---|---|
| 04/12/2024 04/12/24 | Sold | $398,000 | +6.1% | $281 / Sq Ft |
| 03/19/2024 03/19/24 | Pending | -- | -- | -- |
| 03/14/2024 03/14/24 | For Sale | $375,000 | 0.0% | $265 / Sq Ft |
| 04/07/2021 04/07/21 | Rented | $2,200 | 0.0% | -- |
| 04/07/2021 04/07/21 | Under Contract | -- | -- | -- |
| 04/06/2021 04/06/21 | For Rent | $2,200 | 0.0% | -- |
| 07/13/2020 07/13/20 | Rented | $2,200 | 0.0% | -- |
| 07/13/2020 07/13/20 | Under Contract | -- | -- | -- |
| 05/10/2020 05/10/20 | For Rent | $2,200 | 0.0% | -- |
| 05/01/2019 05/01/19 | Rented | $2,200 | 0.0% | -- |
| 05/01/2019 05/01/19 | Under Contract | -- | -- | -- |
| 04/24/2019 04/24/19 | For Rent | $2,200 | 0.0% | -- |
| 07/17/2018 07/17/18 | Sold | $278,000 | -3.8% | $196 / Sq Ft |
| 06/11/2018 06/11/18 | Pending | -- | -- | -- |
| 06/10/2018 06/10/18 | Price Changed | $289,000 | +5.1% | $204 / Sq Ft |
| 06/06/2018 06/06/18 | Price Changed | $275,000 | +2.2% | $194 / Sq Ft |
| 06/05/2018 06/05/18 | For Sale | $269,000 | 0.0% | $190 / Sq Ft |
| 08/27/2017 08/27/17 | Rented | $1,700 | 0.0% | -- |
| 08/19/2017 08/19/17 | Under Contract | -- | -- | -- |
| 08/13/2017 08/13/17 | For Rent | $1,700 | 0.0% | -- |
| 08/10/2017 08/10/17 | Under Contract | -- | -- | -- |
| 08/03/2017 08/03/17 | For Rent | $1,700 | 0.0% | -- |
| 07/31/2017 07/31/17 | Under Contract | -- | -- | -- |
| 07/25/2017 07/25/17 | Price Changed | $1,700 | -5.6% | $1 / Sq Ft |
| 07/19/2017 07/19/17 | For Rent | $1,800 | +5.9% | -- |
| 08/10/2016 08/10/16 | Rented | $1,700 | 0.0% | -- |
| 07/26/2016 07/26/16 | Under Contract | -- | -- | -- |
| 07/19/2016 07/19/16 | Price Changed | $1,700 | -5.6% | $1 / Sq Ft |
| 07/07/2016 07/07/16 | For Rent | $1,800 | 0.0% | -- |
| 07/05/2016 07/05/16 | Under Contract | -- | -- | -- |
| 06/07/2016 06/07/16 | For Rent | $1,800 | 0.0% | -- |
| 07/17/2015 07/17/15 | Rented | $1,800 | -18.2% | -- |
| 07/16/2015 07/16/15 | Under Contract | -- | -- | -- |
| 06/15/2015 06/15/15 | For Rent | $2,200 | +22.2% | -- |
| 07/07/2014 07/07/14 | Rented | $1,800 | +2.9% | -- |
| 07/03/2014 07/03/14 | Under Contract | -- | -- | -- |
| 06/13/2014 06/13/14 | For Rent | $1,750 | 0.0% | -- |
| 06/09/2014 06/09/14 | Sold | $217,000 | -3.6% | $153 / Sq Ft |
| 06/07/2014 06/07/14 | Pending | -- | -- | -- |
| 05/01/2014 05/01/14 | For Sale | $225,000 | -- | $159 / Sq Ft |
Tax History Compared to Growth
Tax History
| Year | Tax Paid | Tax Assessment Tax Assessment Total Assessment is a certain percentage of the fair market value that is determined by local assessors to be the total taxable value of land and additions on the property. | Land | Improvement |
|---|---|---|---|---|
| 2025 | $8,685 | $161,300 | $0 | $0 |
| 2024 | $7,296 | $145,000 | $0 | $0 |
| 2023 | $6,737 | $129,000 | $0 | $0 |
| 2022 | $8,997 | $143,100 | $0 | $0 |
| 2021 | $8,743 | $143,700 | $0 | $0 |
| 2020 | $8,468 | $133,300 | $0 | $0 |
| 2019 | $8,272 | $127,000 | $127,000 | $0 |
| 2018 | $6,780 | $113,800 | $0 | $0 |
| 2017 | $6,541 | $112,700 | $0 | $0 |
| 2016 | $5,090 | $103,008 | $0 | $0 |
| 2015 | $5,220 | $102,700 | $0 | $0 |
| 2014 | $5,220 | $84,972 | $0 | $0 |
| 2013 | -- | $84,972 | $0 | $0 |
Agents Affiliated with this Home
-

Seller's Agent in 2024
Kirk Glassel
The Charles Reinhart Company
(517) 812-7038
194 Total Sales
-

Buyer's Agent in 2024
Morgan Hoke
Golden Key Realty Group LLC
(313) 460-0463
35 Total Sales
-
N
Buyer's Agent in 2019
No Member
Non Member Sales
-

Seller's Agent in 2018
Steven Hannosh
Coldwell Banker Professionals Birm
(248) 854-3490
80 Total Sales
-

Buyer Co-Listing Agent in 2018
Niran Hannosh
365 REALTY
(248) 877-5607
18 Total Sales
-

Buyer's Agent in 2016
Michael Doran
KW Showcase Realty
(734) 635-6453
22 Total Sales
Map
Source: Southwestern Michigan Association of REALTORS®
MLS Number: 23097694
APN: 09-10-400-266
- 3039 Barclay Way Unit 256
- 3046 Barclay Way Unit 222
- 3240 Dunwoodie Rd Unit 143
- 2856 Barclay Way Unit 38
- 2846 Barclay Way
- 2769 Barclay Way Unit 97
- 3201 Kilburn Park Cir
- 3099 Millbury Ln
- 2782 Maitland Dr
- 3095 Millbury Ln
- 2766 Maitland Dr
- 3092 N Spurway Dr
- 3078 N Spurway Dr
- 2 Eastbury Ct
- 22 Haverhill Ct
- 3306 Sunton Rd
- 3444 Ashburnam Rd Unit 79
- 2984 Argonne Dr
- 2841 Hardwick Rd
- 2855 Hardwick Rd
