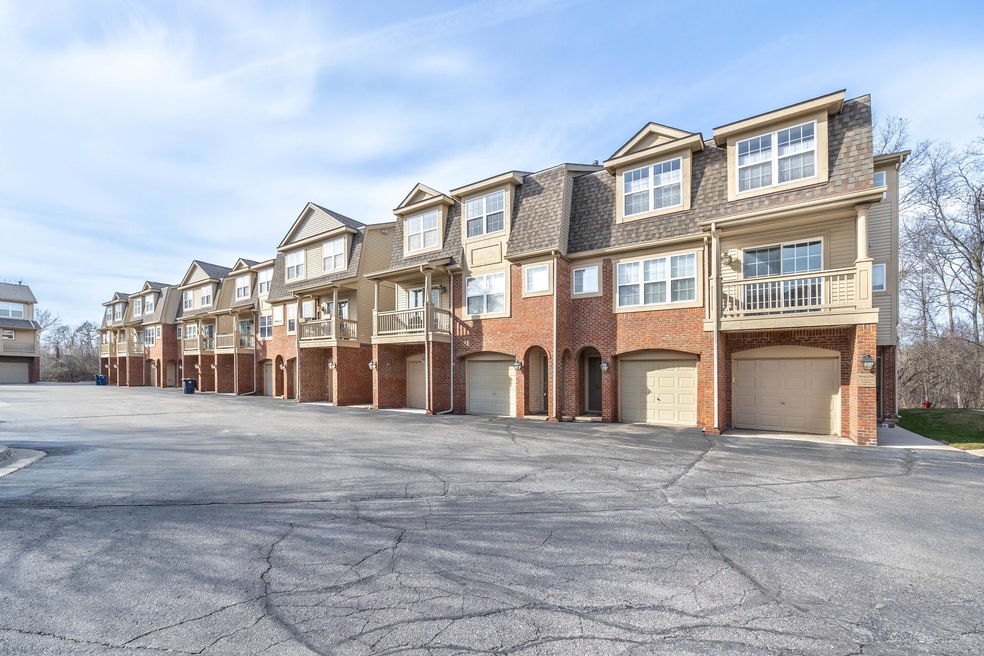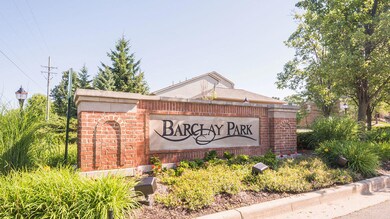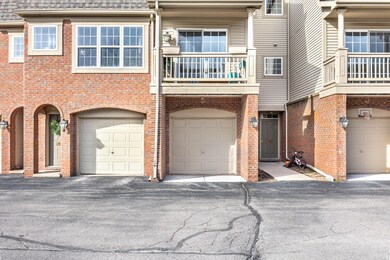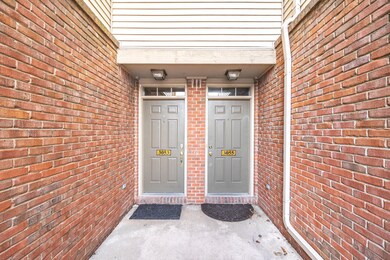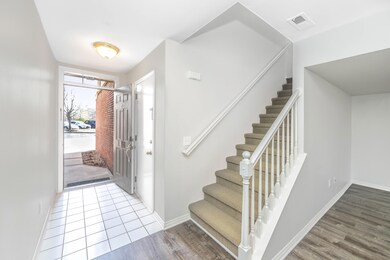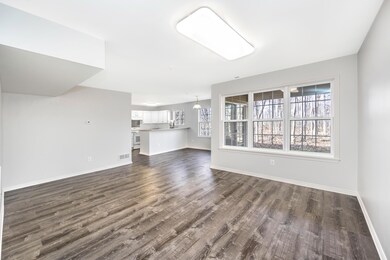Check out the virtual tour to view this 3-bedroom, 3(2 1)-bathroom home in Barclay Park Townhomes. The location of the home in the community is really nice backing up to a wooded area. The interior of the home has been freshly painted and the countertops, sinks and faucets have all just been replaced/updated. The entry level has a nice size family room, an updated kitchen, a powder room, the laundry room and a dining space that has a sliding glass door going out to the patio to relax by the tree line. The upper level features the primary suite with a walk in closet, two other bedrooms and a full bathroom in the hallway. The home also has a one car attached garage and plenty of extra parking just outside the home. The Barclay Park community is well managed and maintained. There is a nice clubhouse, exercise room, playground, walking trails and more. The community is conveniently located to many parks, retail and grocery shopping, restaurants, UM North Campus, UM Medical Campus, the VA Medical Center, Kellogg Eye Center, M-14, US-23, I-94 and I-96 and so much more!

