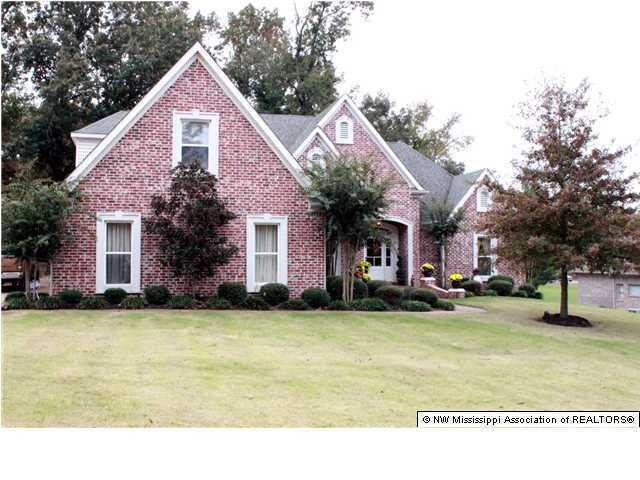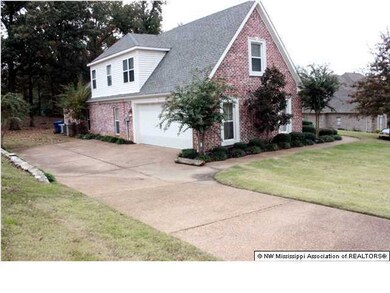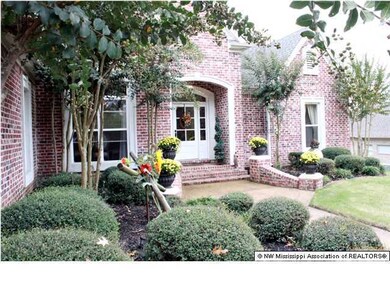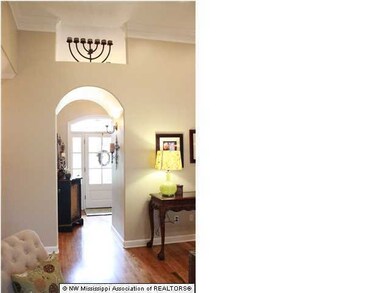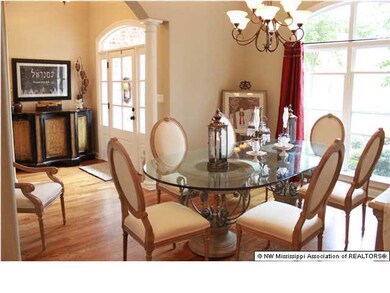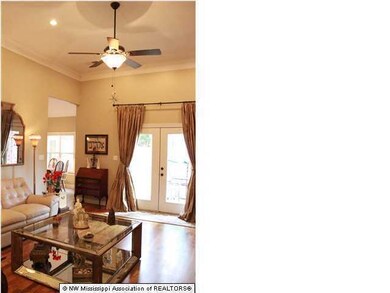
3053 Bridgemoore Dr Nesbit, MS 38651
Pleasant Hill NeighborhoodHighlights
- Fireplace in Hearth Room
- Wooded Lot
- Wood Flooring
- DeSoto Central Elementary School Rated A-
- Cathedral Ceiling
- Hydromassage or Jetted Bathtub
About This Home
As of August 2020Gorgeous southern charm! Great opportunity to live in desirable Stonebridge Subdivision in DeSoto Central School district. So convenient to interstate, shopping, and just 15 minutes to Memphis! Upon entering into the spacious foyer you will be greeted by the formal dining room and the living room with french doors framing the view to the huge back yard, with mature oaks and dry river rock bed. Fabulous floor plan includes 3 bed down and 2 up (or bonus). The massive master suite consists of gorgeous coffered ceiling, and luxurious spa-like bath with granite, dual sinks, walk through shower, and large walk in closet. The unbelievable kitchen has center island, gas cook top, double ovens, gorgeous granite counters and back splash, copper hand hammered farm sink, an abundance of custom cabinet s. stainless appliances, and snack bar which opens into the breakfast area and hearth room. Other upgrades include hardwood floors, intercom system, lots of crown molding, bull-nose corners, smooth ceilings, recessed lighting, and tons of storage, including walk in attic. The 3 HVAC units maintain LOW utility costs and there are only county taxes! Home has Easy maintenance brick exterior, architectural shingles, and gutters w/ gutter guards. Relax on the covered patio and enjoy the peaceful wooded back yard. Check out the photos and visual tour, then see for yourself what a PERFECT home this is!
Last Agent to Sell the Property
Dream Maker Realty License #S-42106 Listed on: 11/02/2015
Last Buyer's Agent
ALLISON SPENCER
RE/MAX LEGACY
Home Details
Home Type
- Single Family
Est. Annual Taxes
- $1,934
Year Built
- Built in 2007
Lot Details
- 0.69 Acre Lot
- Partially Fenced Property
- Landscaped
- Wooded Lot
Parking
- 2 Car Attached Garage
- Side Facing Garage
- Garage Door Opener
Home Design
- Brick Exterior Construction
- Slab Foundation
- Architectural Shingle Roof
Interior Spaces
- 3,275 Sq Ft Home
- Cathedral Ceiling
- Ceiling Fan
- Gas Log Fireplace
- Fireplace in Hearth Room
- French Doors
- Combination Kitchen and Living
- Breakfast Room
- Laundry Room
- Attic
Kitchen
- Eat-In Kitchen
- Breakfast Bar
- Double Oven
- Gas Cooktop
- Microwave
- Dishwasher
- Kitchen Island
- Granite Countertops
- Farmhouse Sink
- Disposal
Flooring
- Wood
- Carpet
- Tile
Bedrooms and Bathrooms
- 5 Bedrooms
- 3 Full Bathrooms
- Double Vanity
- Hydromassage or Jetted Bathtub
- Bathtub Includes Tile Surround
- Separate Shower
Home Security
- Home Security System
- Intercom
- Fire and Smoke Detector
Outdoor Features
- Patio
- Rain Gutters
Schools
- Desoto Central Elementary And Middle School
- Desoto Central High School
Utilities
- Multiple cooling system units
- Central Heating and Cooling System
- Heating System Uses Natural Gas
- Cable TV Available
Community Details
- Stonebridge Subdivision
Ownership History
Purchase Details
Home Financials for this Owner
Home Financials are based on the most recent Mortgage that was taken out on this home.Purchase Details
Home Financials for this Owner
Home Financials are based on the most recent Mortgage that was taken out on this home.Purchase Details
Home Financials for this Owner
Home Financials are based on the most recent Mortgage that was taken out on this home.Purchase Details
Home Financials for this Owner
Home Financials are based on the most recent Mortgage that was taken out on this home.Purchase Details
Similar Homes in Nesbit, MS
Home Values in the Area
Average Home Value in this Area
Purchase History
| Date | Type | Sale Price | Title Company |
|---|---|---|---|
| Warranty Deed | -- | Realty Title & Escrow Co | |
| Deed | -- | -- | |
| Warranty Deed | -- | None Available | |
| Quit Claim Deed | -- | None Available | |
| Trustee Deed | $166,051 | None Available |
Mortgage History
| Date | Status | Loan Amount | Loan Type |
|---|---|---|---|
| Open | $28,823 | New Conventional | |
| Previous Owner | $319,113 | FHA | |
| Previous Owner | $274,826 | New Conventional | |
| Previous Owner | $193,600 | New Conventional |
Property History
| Date | Event | Price | Change | Sq Ft Price |
|---|---|---|---|---|
| 08/07/2020 08/07/20 | Sold | -- | -- | -- |
| 07/04/2020 07/04/20 | Pending | -- | -- | -- |
| 06/26/2020 06/26/20 | For Sale | $339,000 | +21.1% | $102 / Sq Ft |
| 02/05/2018 02/05/18 | Sold | -- | -- | -- |
| 01/15/2018 01/15/18 | Pending | -- | -- | -- |
| 01/07/2018 01/07/18 | For Sale | $279,900 | -1.7% | $85 / Sq Ft |
| 12/30/2015 12/30/15 | Sold | -- | -- | -- |
| 11/23/2015 11/23/15 | Pending | -- | -- | -- |
| 11/02/2015 11/02/15 | For Sale | $284,700 | +3.6% | $87 / Sq Ft |
| 12/30/2013 12/30/13 | Sold | -- | -- | -- |
| 12/02/2013 12/02/13 | Pending | -- | -- | -- |
| 06/24/2013 06/24/13 | For Sale | $274,900 | -- | $84 / Sq Ft |
Tax History Compared to Growth
Tax History
| Year | Tax Paid | Tax Assessment Tax Assessment Total Assessment is a certain percentage of the fair market value that is determined by local assessors to be the total taxable value of land and additions on the property. | Land | Improvement |
|---|---|---|---|---|
| 2024 | $1,934 | $22,344 | $5,000 | $17,344 |
| 2023 | $1,934 | $22,344 | $0 | $0 |
| 2022 | $1,934 | $22,344 | $5,000 | $17,344 |
| 2021 | $1,934 | $22,344 | $5,000 | $17,344 |
| 2020 | $1,795 | $20,955 | $5,000 | $15,955 |
| 2019 | $1,795 | $20,955 | $5,000 | $15,955 |
| 2017 | $1,916 | $39,006 | $22,003 | $17,003 |
| 2016 | $1,916 | $22,003 | $5,000 | $17,003 |
| 2015 | $2,216 | $39,006 | $22,003 | $17,003 |
| 2014 | $1,916 | $22,003 | $0 | $0 |
| 2013 | -- | $22,003 | $0 | $0 |
Agents Affiliated with this Home
-

Seller's Agent in 2020
Barbara Stewart
Crye-Leike Of MS-OB
(901) 246-2016
7 in this area
78 Total Sales
-
N
Buyer's Agent in 2020
NON MEMBER
RE/MAX LEGACY
-

Seller's Agent in 2018
Allison Spencer
Burch Realty Group Hernando
(662) 893-1700
12 in this area
63 Total Sales
-
V
Buyer's Agent in 2018
VINH LE
FIRST NATIONAL REALTY
-
m
Buyer's Agent in 2018
mu.rets.lev
mgc.rets.RETS_OFFICE
-
B
Seller's Agent in 2015
Brenda Easter
Dream Maker Realty
(901) 921-3919
31 in this area
183 Total Sales
Map
Source: MLS United
MLS Number: 2300112
APN: 2075220900001000
- 2948 Grove Meadows Dr
- 2180 Chancellor Cove
- 3426 Westwind Dr
- 3049 Pleasant Hill Rd
- 403 Getwell Rd
- 401 Getwell Rd
- 2896 Liam Ln
- 3491 Hatton Dr
- 3501 Hatton Dr
- 3444 Hatton Dr
- 3548 Hatton Dr
- 3849 Windermere Dr S
- 2968 Piper Cove
- 3902 Windermere Dr
- 3233 W Hartland Dr
- 3020 Makenlee St
- 4012 Crystal Ct
- 0 Malone Rd Unit 4113704
- 4041 Los Padres Dr
- 2403 Geneva Dr
