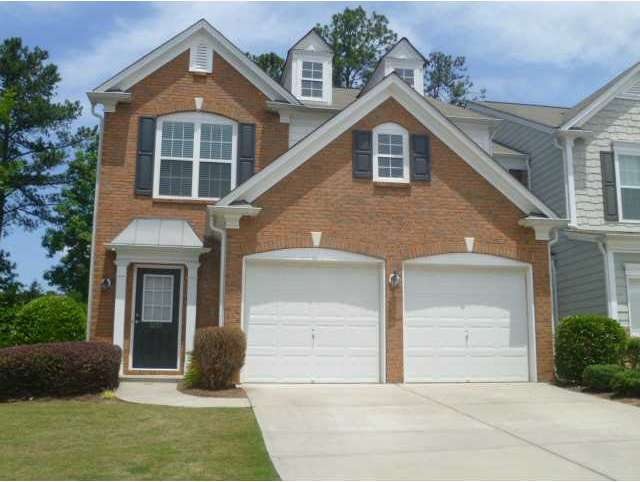3053 Hartright Bend Ct Duluth, GA 30096
Highlights
- Traditional Architecture
- Wood Flooring
- Great Room
- Duluth High School Rated A
- End Unit
- Open to Family Room
About This Home
As of June 2012'WELCOME HOME!' ABSOLUTELY BEAUTIFUL 3 BEDROOM/2.5 BATH END UNIT! BACKYARD & PATIO OVERLOOKS TREES! CURRENTLY OCCUPIED SO AN APPT. IS ABSOLUTELY NECESSARY!!!! FIRESIDE GRT RM OPENS TO DINING AREA & KITCHEN. KITCHEN BOASTS MAPLE CABINETS & BLK APPLIANCES.ATTACHED TWO CAR GARAGE IS ANOTHER RARE ASPECT.OUTSTANDING LOCATION LITERALLY MINS TO NUMEROUS MALLS, GWINNETT CIVIC CTR,I-85 & FINE DINING! THIS IS A FANNIE MAE HOMEPATH PROPERTY. PURCHASE THIS PROPERTY FOR AS LITTLE AS 3% DOWN.
Last Agent to Sell the Property
Berkshire Hathaway HomeServices Georgia Properties License #170644

Co-Listed By
Andy Willis
NOT A VALID MEMBER License #163680
Townhouse Details
Home Type
- Townhome
Est. Annual Taxes
- $2,277
Year Built
- Built in 2005
Lot Details
- End Unit
- Landscaped
- Front Yard
HOA Fees
- $175 Monthly HOA Fees
Parking
- 2 Car Attached Garage
Home Design
- Traditional Architecture
- Split Level Home
- Composition Roof
- Cement Siding
- Brick Front
Interior Spaces
- 1,848 Sq Ft Home
- Ceiling height of 9 feet on the main level
- Factory Built Fireplace
- Fireplace With Gas Starter
- Entrance Foyer
- Family Room with Fireplace
- Great Room
- Pull Down Stairs to Attic
- Open Access
- Laundry in Hall
Kitchen
- Open to Family Room
- Gas Range
- Dishwasher
- Laminate Countertops
- Wood Stained Kitchen Cabinets
- Disposal
Flooring
- Wood
- Carpet
Bedrooms and Bathrooms
- 3 Bedrooms
- Split Bedroom Floorplan
- Walk-In Closet
- Separate Shower in Primary Bathroom
- Soaking Tub
Schools
- Mason Elementary School
- Hull Middle School
- Peachtree Ridge High School
Utilities
- Central Heating and Cooling System
- High Speed Internet
- Cable TV Available
Additional Features
- Energy-Efficient Thermostat
- Patio
Community Details
- Old Norcross Regency Subdivision
Listing and Financial Details
- Tax Lot 49
- Assessor Parcel Number 3053HARTRIGHTBEND3053CT
Ownership History
Purchase Details
Purchase Details
Purchase Details
Purchase Details
Home Financials for this Owner
Home Financials are based on the most recent Mortgage that was taken out on this home.Purchase Details
Purchase Details
Home Financials for this Owner
Home Financials are based on the most recent Mortgage that was taken out on this home.Map
Home Values in the Area
Average Home Value in this Area
Purchase History
| Date | Type | Sale Price | Title Company |
|---|---|---|---|
| Warranty Deed | -- | -- | |
| Warranty Deed | -- | -- | |
| Warranty Deed | -- | -- | |
| Warranty Deed | $128,500 | -- | |
| Quit Claim Deed | -- | -- | |
| Foreclosure Deed | $146,852 | -- | |
| Deed | $197,100 | -- |
Mortgage History
| Date | Status | Loan Amount | Loan Type |
|---|---|---|---|
| Previous Owner | $22,835 | Stand Alone Second | |
| Previous Owner | $187,100 | New Conventional |
Property History
| Date | Event | Price | Change | Sq Ft Price |
|---|---|---|---|---|
| 09/30/2021 09/30/21 | Rented | $2,100 | 0.0% | -- |
| 09/03/2021 09/03/21 | For Rent | $2,100 | +16.7% | -- |
| 07/01/2020 07/01/20 | Rented | $1,800 | 0.0% | -- |
| 06/16/2020 06/16/20 | For Rent | $1,800 | +24.1% | -- |
| 05/14/2017 05/14/17 | Rented | $1,450 | -3.3% | -- |
| 04/29/2017 04/29/17 | Under Contract | -- | -- | -- |
| 04/01/2017 04/01/17 | For Rent | $1,500 | +20.0% | -- |
| 04/01/2014 04/01/14 | Rented | $1,250 | -3.8% | -- |
| 04/01/2014 04/01/14 | For Rent | $1,300 | 0.0% | -- |
| 06/12/2012 06/12/12 | Sold | $128,500 | -0.3% | $70 / Sq Ft |
| 05/13/2012 05/13/12 | Pending | -- | -- | -- |
| 12/12/2011 12/12/11 | For Sale | $128,900 | -- | $70 / Sq Ft |
Tax History
| Year | Tax Paid | Tax Assessment Tax Assessment Total Assessment is a certain percentage of the fair market value that is determined by local assessors to be the total taxable value of land and additions on the property. | Land | Improvement |
|---|---|---|---|---|
| 2023 | $5,771 | $153,720 | $21,600 | $132,120 |
| 2022 | $0 | $132,200 | $16,800 | $115,400 |
| 2021 | $3,809 | $97,720 | $14,400 | $83,320 |
| 2020 | $3,831 | $97,720 | $14,400 | $83,320 |
| 2019 | $3,693 | $97,720 | $14,400 | $83,320 |
| 2018 | $3,229 | $84,400 | $14,400 | $70,000 |
| 2016 | $2,839 | $72,800 | $14,400 | $58,400 |
| 2015 | $2,440 | $60,560 | $12,000 | $48,560 |
| 2014 | -- | $60,560 | $12,000 | $48,560 |
Source: First Multiple Listing Service (FMLS)
MLS Number: 4303698
APN: 6-235-496
- 3601 Gainesway Trace
- 3600 Elkhorn Ct NW
- 2545 Davenport Park Dr
- 2394 Elkhorn Terrace
- 3826 Dandridge Way
- 3828 Dandridge Way
- 2705 Rhoanoke Dr
- 2347 Fawn Hollow Ct Unit 1
- 3125 Cardinal Lake Cir
- 3968 Oak Glenn Dr
- 3151 Amesbury Way
- 2640 Garland Way
- 4125 Fallbrook Dr
- 3011 Oak Hampton Ct
- 2564 Wren Ave NW
- 3860 Genoa Ct Unit 2
- 2957 Sunset St
- 3167 Moor View Rd Unit 35
