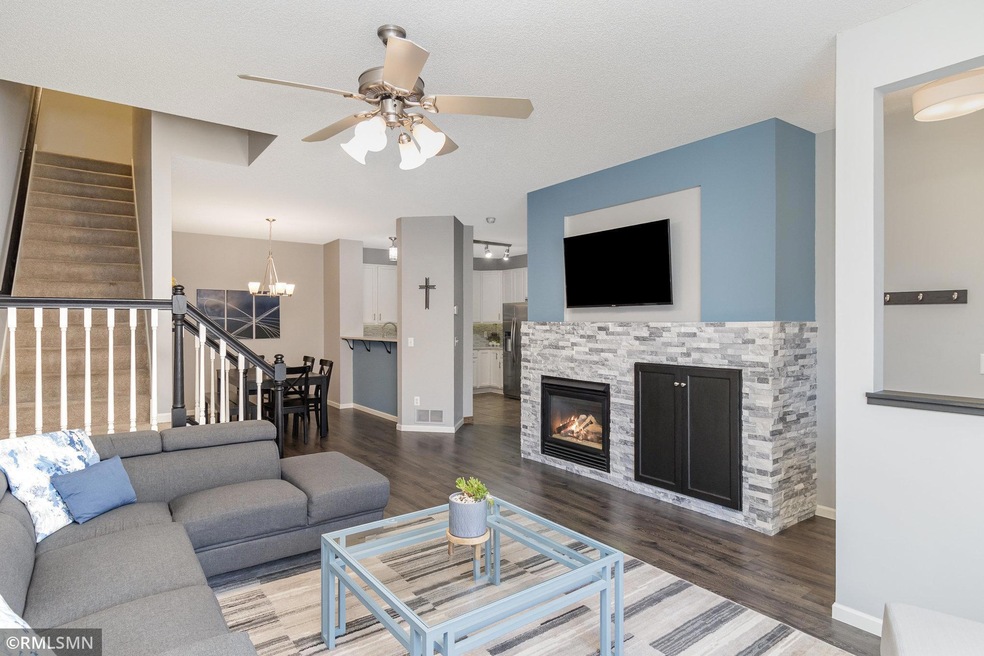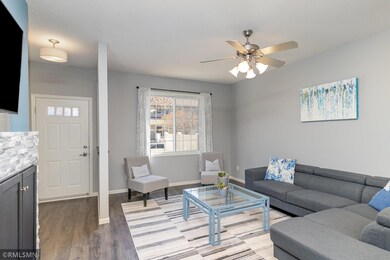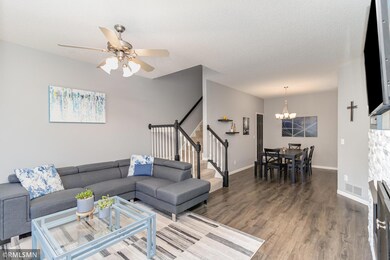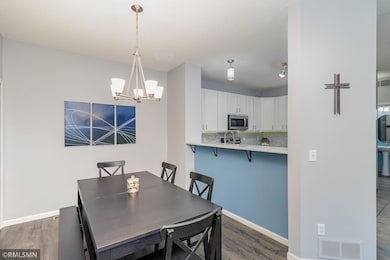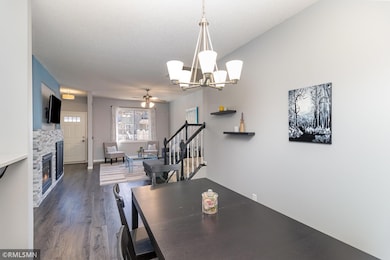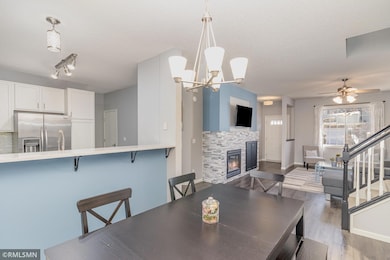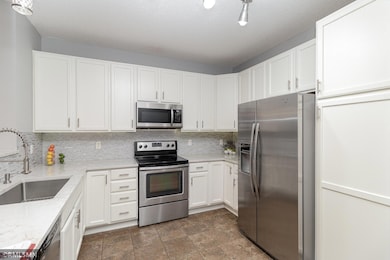
3053 Juniper Ln Unit G Woodbury, MN 55125
Highlights
- 34,892 Sq Ft lot
- Loft
- 2 Car Attached Garage
- Lake Middle School Rated A-
- Stainless Steel Appliances
- Walk-In Closet
About This Home
As of May 2025Welcome to 3053 Juniper Lane, Unit G—a beautifully updated and lovingly cared for 3-bedroom townhome tucked away in one of Woodbury’s most desirable communities. From the moment you arrive, you’ll feel the difference thoughtful upgrades and intentional design can make. This home is the perfect harmony of comfort, convenience, and style—crafted for modern living.Step inside to discover rich luxury plank flooring flowing throughout the main level living and dining room, setting the tone for a warm and inviting space. The living room is anchored by a gorgeous stacked marble fireplace flanked by built-in storage—equal parts cozy and chic. Updated lighting fixtures throughout add a designer touch and create an effortlessly elegant ambiance.The kitchen is a true showpiece, perfect for both the everyday cook and the weekend entertainer. Featuring stainless steel appliances, gleaming quartz countertops, a stunning glass tile backsplash, under-cabinet lighting, ceramic tile flooring, a modern sink and faucet, and roll-out shelving in the pantry—every detail has been thoughtfully curated for both form and function. Upstairs, you’ll find three generously sized bedrooms, each complete with ceiling fans and custom closet organization systems. The versatile loft area offers a custom-built-in desk and an upper-level laundry center, making everyday tasks both practical and seamless. The freshly updated full bath is a true retreat, showcasing quartz countertops, glass tile backsplash, new hardware, sleek mirrors, an upgraded toilet, and refreshed shower fixtures—offering spa-like serenity at the end of your day.This home doesn’t just shine on the inside. Additional features include six-panel doors, an added water softener, and EV car charging capability in the garage—a rare and forward-thinking bonus. Step out to your patio adorned with an oak tree to enjoy quiet mornings with coffee or summer evenings with friends.Located in a well-maintained, peaceful community just minutes from parks, trails, shopping, dining, and major highway access, this home offers low-maintenance living with high-end finishes and timeless charm.Come experience the kind of home that doesn’t just check the boxes—it fills the heart with warmth and welcome.
Last Agent to Sell the Property
Keller Williams Premier Realty Listed on: 04/08/2025

Townhouse Details
Home Type
- Townhome
Est. Annual Taxes
- $2,913
Year Built
- Built in 1999
HOA Fees
- $434 Monthly HOA Fees
Parking
- 2 Car Attached Garage
- Tuck Under Garage
Interior Spaces
- 1,733 Sq Ft Home
- 2-Story Property
- Living Room with Fireplace
- Loft
Kitchen
- Cooktop
- Microwave
- Freezer
- Dishwasher
- Stainless Steel Appliances
- Disposal
Bedrooms and Bathrooms
- 3 Bedrooms
- Walk-In Closet
Laundry
- Dryer
- Washer
Additional Features
- Patio
- 0.8 Acre Lot
- Forced Air Heating and Cooling System
Community Details
- Association fees include maintenance structure, hazard insurance, lawn care, ground maintenance, professional mgmt, trash, snow removal
- Cities Management Association, Phone Number (612) 381-8600
- Cic 120 Subdivision
Listing and Financial Details
- Assessor Parcel Number 2102821120094
Ownership History
Purchase Details
Home Financials for this Owner
Home Financials are based on the most recent Mortgage that was taken out on this home.Purchase Details
Home Financials for this Owner
Home Financials are based on the most recent Mortgage that was taken out on this home.Purchase Details
Home Financials for this Owner
Home Financials are based on the most recent Mortgage that was taken out on this home.Purchase Details
Purchase Details
Purchase Details
Similar Homes in Woodbury, MN
Home Values in the Area
Average Home Value in this Area
Purchase History
| Date | Type | Sale Price | Title Company |
|---|---|---|---|
| Warranty Deed | $287,500 | Titlesmart | |
| Warranty Deed | $210,500 | Titlesmart Inc | |
| Deed | $158,000 | -- | |
| Warranty Deed | $183,000 | -- | |
| Warranty Deed | $164,900 | -- | |
| Warranty Deed | $119,968 | -- |
Mortgage History
| Date | Status | Loan Amount | Loan Type |
|---|---|---|---|
| Previous Owner | $197,600 | New Conventional | |
| Previous Owner | $118,500 | No Value Available | |
| Previous Owner | $126,500 | New Conventional | |
| Previous Owner | $133,500 | New Conventional | |
| Previous Owner | $44,500 | Credit Line Revolving |
Property History
| Date | Event | Price | Change | Sq Ft Price |
|---|---|---|---|---|
| 05/15/2025 05/15/25 | Sold | $287,500 | 0.0% | $166 / Sq Ft |
| 05/02/2025 05/02/25 | Off Market | $287,500 | -- | -- |
| 04/30/2025 04/30/25 | For Sale | $290,000 | +0.9% | $167 / Sq Ft |
| 04/15/2025 04/15/25 | Off Market | $287,500 | -- | -- |
| 04/11/2025 04/11/25 | For Sale | $290,000 | -- | $167 / Sq Ft |
Tax History Compared to Growth
Tax History
| Year | Tax Paid | Tax Assessment Tax Assessment Total Assessment is a certain percentage of the fair market value that is determined by local assessors to be the total taxable value of land and additions on the property. | Land | Improvement |
|---|---|---|---|---|
| 2023 | $2,994 | $264,300 | $80,000 | $184,300 |
| 2022 | $2,644 | $237,200 | $70,700 | $166,500 |
| 2021 | $2,506 | $209,700 | $62,500 | $147,200 |
| 2020 | $2,418 | $202,100 | $62,500 | $139,600 |
| 2019 | $2,666 | $192,200 | $50,000 | $142,200 |
| 2018 | $2,422 | $188,200 | $58,000 | $130,200 |
| 2017 | $2,294 | $167,600 | $45,000 | $122,600 |
| 2016 | $2,478 | $160,500 | $40,000 | $120,500 |
| 2015 | $2,232 | $167,700 | $40,000 | $127,700 |
| 2013 | -- | $107,500 | $20,400 | $87,100 |
Agents Affiliated with this Home
-
Anne Marie Velte

Seller's Agent in 2025
Anne Marie Velte
Keller Williams Premier Realty
(612) 940-6337
34 in this area
225 Total Sales
-
Victoria Simmonds

Buyer's Agent in 2025
Victoria Simmonds
Edina Realty, Inc.
(612) 701-8093
3 in this area
149 Total Sales
Map
Source: NorthstarMLS
MLS Number: 6698940
APN: 21-028-21-12-0094
- 2623 Oak Ridge Trail
- 9073 Sequoia Rd
- 2961 Aldrich Trail
- 8731 Quarry Ridge Ln Unit D
- 3464 Parkers Dr
- 8177 Lori Ln
- 8718 Quarry Ridge Ln Unit D
- 3262 Crestmoor Dr
- 8671 Quarry Ridge Ln Unit D
- 8671 Quarry Ridge Ln Unit I
- 3519 Crestmoor Dr
- 3645 Bailey Ridge Ct
- 8690 Quarry Ridge Ln Unit E
- 8807 Rainier Ct
- 8614 Quarry Ridge Ln Unit B
- 8767 Springwood Dr
- 7943 Forest Blvd Unit F
- 3565 Crestmoor Dr
- 8271 Landon Ave
- 7921 Forest Blvd Unit C
