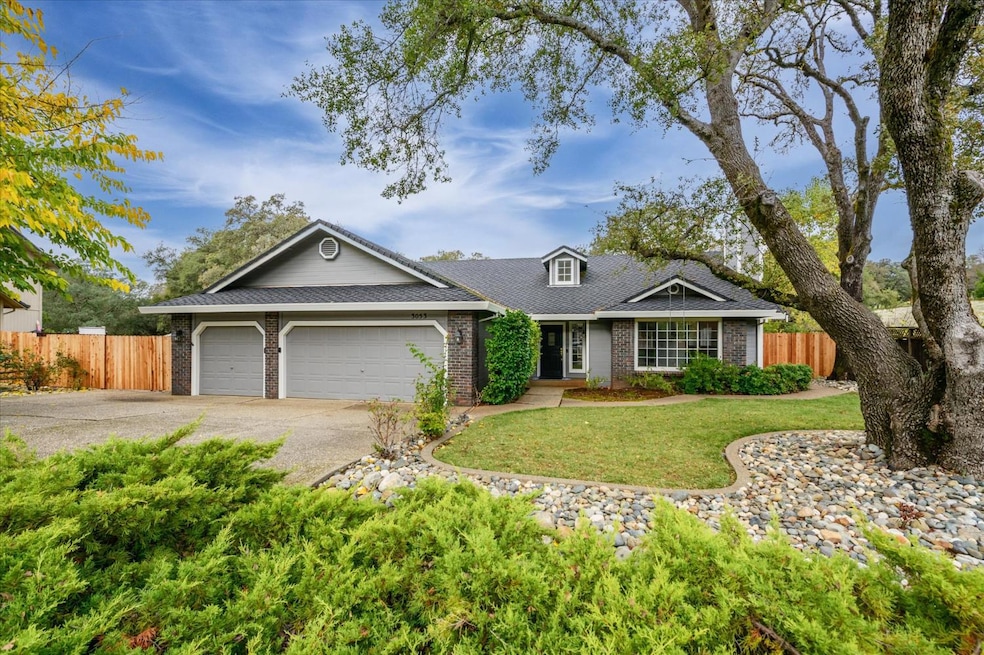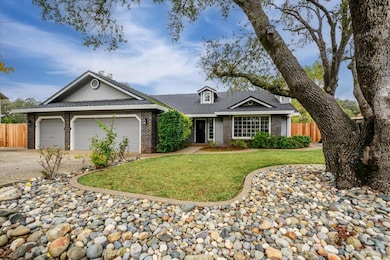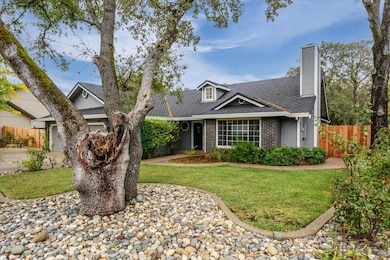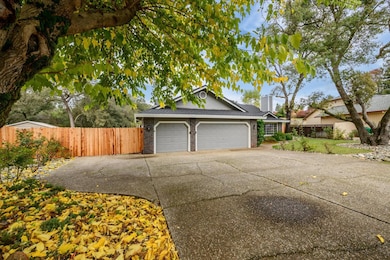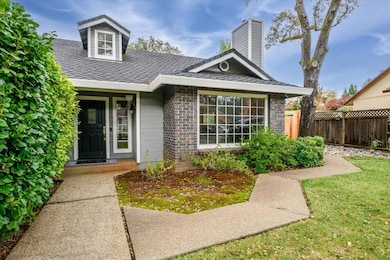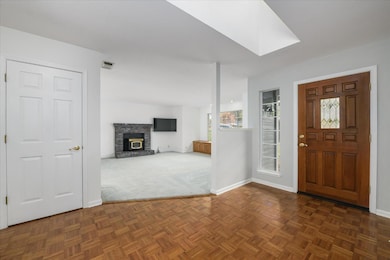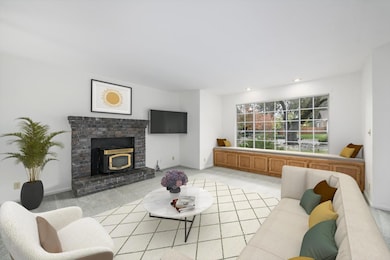3053 Moliner Dr Cameron Park, CA 95682
Estimated payment $3,452/month
Highlights
- Deck
- Wood Burning Stove
- Traditional Architecture
- Rescue Elementary School Rated A
- Family Room with Fireplace
- Cathedral Ceiling
About This Home
Discover the hidden gem you've been waiting for in the highly sought-after Cameron Woods community! This charming single-story home has incredible bones and is ready for its next chapter. If you've been dreaming of a place you can truly personalize, this one invites you to roll up your sleeves and let your imagination take the lead. Step inside to find two separate living areasa cozy family room with a wood stove and a welcoming living room warmed by a pellet stoveoffering the perfect blend of comfort and versatility. The well-designed kitchen provides generous cabinet space and a layout that's just waiting to shine with your modern touches. Sitting on an oversized lot, this property features RV parking, a flat driveway, and a three-car garageideal for storing all your tools, toys, and future project plans. With original fixtures and finishes throughout, this home is a rare opportunity to create instant equity and craft a space that truly reflects your style. Bring your vision, creativity, and maybe your favorite Pinterest boardthis is your chance to make this Cameron Park classic sparkle once again. Homes with this kind of potential, in this location, don't come along often!
Listing Agent
Trent Andra
eXp Realty of California, Inc. License #01453724 Listed on: 11/20/2025

Open House Schedule
-
Saturday, November 22, 202512:00 to 3:00 pm11/22/2025 12:00:00 PM +00:0011/22/2025 3:00:00 PM +00:00Andi and TrentAdd to Calendar
-
Sunday, November 23, 20251:00 to 3:00 pm11/23/2025 1:00:00 PM +00:0011/23/2025 3:00:00 PM +00:00Hosted by McKenna NiemannAdd to Calendar
Home Details
Home Type
- Single Family
Est. Annual Taxes
- $3,540
Year Built
- Built in 1988
Lot Details
- 0.26 Acre Lot
- Back Yard Fenced
- Landscaped
Parking
- 3 Car Attached Garage
Home Design
- Traditional Architecture
- Slab Foundation
- Frame Construction
- Composition Roof
Interior Spaces
- 1,970 Sq Ft Home
- 1-Story Property
- Cathedral Ceiling
- Whole House Fan
- Ceiling Fan
- Wood Burning Stove
- Raised Hearth
- Family Room with Fireplace
- 2 Fireplaces
- Combination Dining and Living Room
Kitchen
- Double Oven
- Built-In Electric Oven
- Built-In Electric Range
- Dishwasher
- Kitchen Island
- Tile Countertops
- Disposal
Flooring
- Parquet
- Carpet
- Tile
- Vinyl
Bedrooms and Bathrooms
- 3 Bedrooms
- 2 Full Bathrooms
- Tile Bathroom Countertop
- Bathtub with Shower
- Separate Shower
Laundry
- Laundry in unit
- Washer and Dryer Hookup
Home Security
- Carbon Monoxide Detectors
- Fire and Smoke Detector
Outdoor Features
- Deck
- Shed
Utilities
- Central Heating and Cooling System
- Pellet Stove burns compressed wood to generate heat
- Heating System Uses Propane
- 220 Volts
- Water Heater
- Sewer in Street
Community Details
- No Home Owners Association
- Cameron Woods Subdivision
Listing and Financial Details
- Assessor Parcel Number 083-493-006-000
Map
Home Values in the Area
Average Home Value in this Area
Tax History
| Year | Tax Paid | Tax Assessment Tax Assessment Total Assessment is a certain percentage of the fair market value that is determined by local assessors to be the total taxable value of land and additions on the property. | Land | Improvement |
|---|---|---|---|---|
| 2025 | $3,540 | $640,000 | $140,000 | $500,000 |
| 2024 | $3,540 | $324,666 | $77,241 | $247,425 |
| 2023 | $3,476 | $318,301 | $75,727 | $242,574 |
| 2022 | $3,430 | $312,061 | $74,243 | $237,818 |
| 2021 | $3,357 | $305,943 | $72,788 | $233,155 |
| 2020 | $3,344 | $302,807 | $72,042 | $230,765 |
| 2019 | $3,287 | $296,871 | $70,630 | $226,241 |
| 2018 | $3,196 | $291,051 | $69,246 | $221,805 |
| 2017 | $3,136 | $285,345 | $67,889 | $217,456 |
| 2016 | $3,102 | $279,751 | $66,558 | $213,193 |
| 2015 | $3,048 | $275,551 | $65,559 | $209,992 |
| 2014 | $2,996 | $270,156 | $64,276 | $205,880 |
Property History
| Date | Event | Price | List to Sale | Price per Sq Ft |
|---|---|---|---|---|
| 11/20/2025 11/20/25 | For Sale | $599,000 | -- | $304 / Sq Ft |
Purchase History
| Date | Type | Sale Price | Title Company |
|---|---|---|---|
| Interfamily Deed Transfer | -- | None Available |
Source: MetroList
MLS Number: 225144898
APN: 083-493-006-000
- 3651 Mira Loma Dr
- 980 Camerado Dr
- 993 Camerado Dr
- 3044 Boeing Rd
- 2805 Alhambra Dr
- 2743 Yuma Ct
- 3415 Bristol Ct
- 3342 Village Ct
- 3406 Bristol Ct
- 3284 Oxford Rd
- 3394 La Canada Dr
- 3133 Cambridge Rd Unit 3
- 3374 Melodye Ct
- 2876 Waverly Dr
- 0 La Crescenta Dr Unit 225010571
- 2681 Cameron Park Dr Unit 157
- 2681 Cameron Park Dr Unit 145
- 2681 Cameron Park Dr Unit 48
- 2681 Cameron Park Dr Unit 47
- 2681 Cameron Park Dr Unit 91
- 3441 Mira Loma Dr
- 2640 Cambridge Rd
- 2790 Osborne Rd
- 2690 Country Club Dr
- 2600 Knollwood Ct
- 2100 Valley View Pkwy
- 2230 Valley View Pkwy
- 4373 Town Center Blvd
- 1026 Olson Ln
- 3556 Mesa Verdes Dr
- 965 Wilson Blvd
- 3025 Village Center Dr
- 3304 Sunny Gate Ln
- 1119 Veranda Ct
- 101 Pique Loop
- 5291 Bryant Rd
- 6100 Pleasant Valley Rd
- 115 Healthy Way
- 3475 Williamson Dr
- 1550 Broadstone Pkwy
