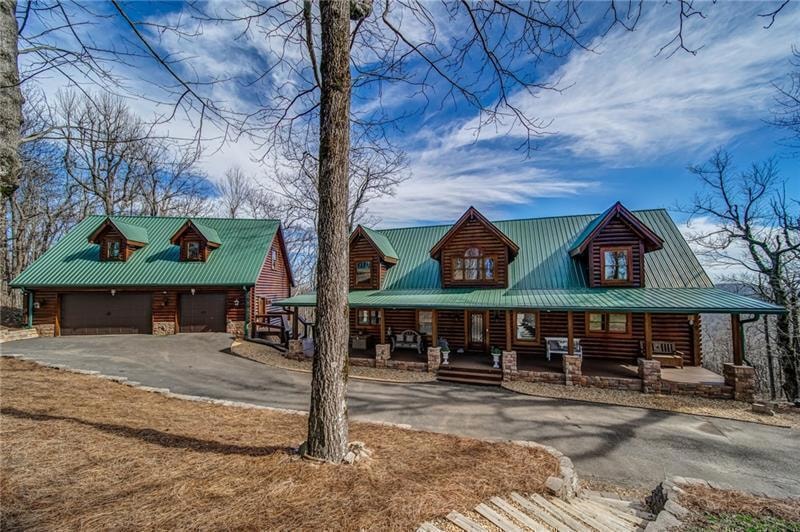Luxury living in this amazing, freshly renovated, custom built, three-story log home with an incredible 65 mile view at 3200 feet of elevation on 6.8 beautiful mountain acres. Available as a TURN KEY FOR HIGH END $ SHORT TERM RENTALS or your permanent/vacation home that captures the majestic mountain views from every room and spectacular sunrises! The huge front porch, facing the family firepit for entertainment, welcomes you to the great outdoors and the fresh, cool, mountain air - a feeling of mountain living at its finest. Entering through the large, separate foyer, family and guests and treated to a unique two story vaulted living room featuring a beautiful stone fireplace, solid wood beams, and walls of windows and French doors opening to the massive deck with its own exterior fireplace, an incredible solid wood vaulted ceiling, and two separate sitting areas. The living room opens to a true chef's kitchen, featuring a commercial JennAir range and vent system, a huge island/bar with exotic granite, lots of cabinetry, and spacious dining areas - both inside and outside - that can easily accommodate 12, all while taking in the breathtaking mountain views. The main level includes a very cozy, but still roomy, primary bedroom with its own stone fireplace, French doors to the deck, and master bath with a beautiful custom tile shower, custom cabinets, exotic granite and walk-in closet. An amazing open, custom, solid pine staircase leads to a huge lofted office/living/sleeping area upstairs, a large secondary master bedroom and a full bath with a Jacuzzi style tub. Accessing the finished terrace level by venturing down the solid wood-sided staircase, reveals a spacious family/game room, and two additional bedrooms, each with a full bath and cedar closets. Open the door and enjoy the Terrace level's own massive deck, with hot tub area.(one shown in photos available for purchase) All upper level, lower level and front porch decking is new Trex. The separate, oversized, three car garage -- 2 car/1 car - itself is stunning with its wood-sided interior walls and massive loft storage area accessed through a full staircase. The single garage space is currently set up as a complete home gym. Both the home and garage are blessed with metal roofs and have been freshly stained and sealed to ensure years of carefree maintenance. A tankless water heater and a state of the art video security system were just added. The HVAC system and whole house generator are only about 7 years old. High speed internet and great cell service make this an excellent place to work from home. All inclusive living and beauty in every corner of this amazing estate. Quality, like new furnishings for every room are available for purchase. Don't delay, call today for an appointment, as home sold in just one day when it was previously listed. Public Park at end of Monument Rd allows lots of hiking with surrounding views, creeks, falls & More!

