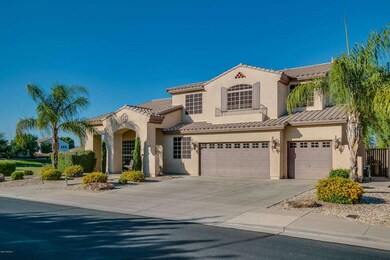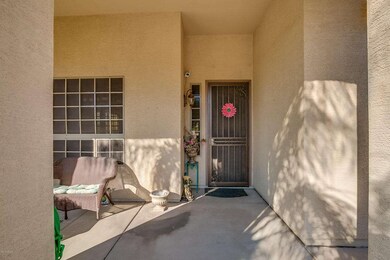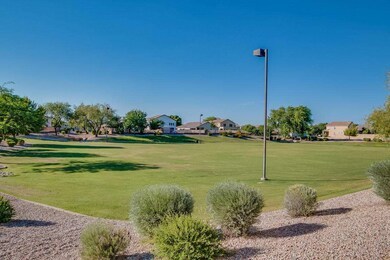
Highlights
- Heated Spa
- Mountain View
- Wood Flooring
- Canyon Rim Elementary School Rated A
- Vaulted Ceiling
- Santa Barbara Architecture
About This Home
As of June 2025Everything you could desire & MORE! This home is all about ABUNDANCE! Downstairs features formal living room, dining room & den w/ French doors (or bed #7) off entry, spacious kitchen & bfast room overlooking family room & bed #6 (or craft/play room) w/ full bath. Dramatic staircase leads you upstairs to an additional 5 bedrooms, incl. master suite w/ huge walk in closet. This home is extraordinarily finished w/ designer paint, crown moulding, oil rubbed bronze fixtures, 4” baseboards, wood shutters, custom draperies, stainless appliances, mosaic tile backsplash, granite & TONS of cabinets! No neighbors on one side or behind as property backs/sides a HUGE grassy park & offers tons of privacy in spectacular backyard which features an extended covered patio, fenced pool/spa and grassy yard!
Last Agent to Sell the Property
Keller Williams Realty Phoenix License #BR526378000 Listed on: 06/19/2015

Home Details
Home Type
- Single Family
Est. Annual Taxes
- $2,683
Year Built
- Built in 1999
Lot Details
- 9,000 Sq Ft Lot
- Desert faces the front of the property
- Cul-De-Sac
- Block Wall Fence
- Corner Lot
- Front and Back Yard Sprinklers
- Sprinklers on Timer
- Private Yard
- Grass Covered Lot
HOA Fees
- $54 Monthly HOA Fees
Parking
- 3 Car Direct Access Garage
- 4 Open Parking Spaces
- Garage Door Opener
Home Design
- Santa Barbara Architecture
- Wood Frame Construction
- Tile Roof
- Stucco
Interior Spaces
- 3,424 Sq Ft Home
- 2-Story Property
- Vaulted Ceiling
- Ceiling Fan
- Double Pane Windows
- ENERGY STAR Qualified Windows with Low Emissivity
- Vinyl Clad Windows
- Solar Screens
- Mountain Views
- Smart Home
Kitchen
- Built-In Microwave
- Granite Countertops
Flooring
- Wood
- Carpet
- Tile
Bedrooms and Bathrooms
- 7 Bedrooms
- Primary Bathroom is a Full Bathroom
- 3 Bathrooms
- Dual Vanity Sinks in Primary Bathroom
- Bathtub With Separate Shower Stall
Pool
- Heated Spa
- Play Pool
- Fence Around Pool
- Pool Pump
Outdoor Features
- Covered patio or porch
- Outdoor Storage
Location
- Property is near a bus stop
Schools
- Canyon Rim Elementary School
- Desert Ridge Jr. High Middle School
- Desert Ridge High School
Utilities
- Refrigerated Cooling System
- Zoned Heating
- Heating System Uses Natural Gas
- Water Filtration System
- Water Softener
- High Speed Internet
- Cable TV Available
Listing and Financial Details
- Home warranty included in the sale of the property
- Tax Lot 95
- Assessor Parcel Number 309-22-041
Community Details
Overview
- Association fees include ground maintenance
- City Property Mgmt Association, Phone Number (602) 437-4777
- Built by Gifford Homes
- Santa Rita Ranch Subdivision, La Estancia Floorplan
- FHA/VA Approved Complex
Recreation
- Community Playground
- Bike Trail
Ownership History
Purchase Details
Home Financials for this Owner
Home Financials are based on the most recent Mortgage that was taken out on this home.Purchase Details
Purchase Details
Home Financials for this Owner
Home Financials are based on the most recent Mortgage that was taken out on this home.Purchase Details
Home Financials for this Owner
Home Financials are based on the most recent Mortgage that was taken out on this home.Purchase Details
Home Financials for this Owner
Home Financials are based on the most recent Mortgage that was taken out on this home.Purchase Details
Home Financials for this Owner
Home Financials are based on the most recent Mortgage that was taken out on this home.Purchase Details
Home Financials for this Owner
Home Financials are based on the most recent Mortgage that was taken out on this home.Purchase Details
Home Financials for this Owner
Home Financials are based on the most recent Mortgage that was taken out on this home.Purchase Details
Home Financials for this Owner
Home Financials are based on the most recent Mortgage that was taken out on this home.Purchase Details
Purchase Details
Purchase Details
Similar Homes in Mesa, AZ
Home Values in the Area
Average Home Value in this Area
Purchase History
| Date | Type | Sale Price | Title Company |
|---|---|---|---|
| Warranty Deed | $749,900 | First American Title Insurance | |
| Interfamily Deed Transfer | -- | None Available | |
| Interfamily Deed Transfer | -- | None Available | |
| Warranty Deed | $372,500 | Security Title Agency Inc | |
| Interfamily Deed Transfer | -- | Security Title Agency Inc | |
| Interfamily Deed Transfer | -- | Security Title Agency | |
| Warranty Deed | $370,000 | Security Title Agency | |
| Warranty Deed | $320,000 | Security Title Agency | |
| Interfamily Deed Transfer | -- | First American Title Ins Co | |
| Cash Sale Deed | $229,500 | First American Title Ins Co | |
| Trustee Deed | $235,000 | Great American Title Agency | |
| Interfamily Deed Transfer | -- | Security Title Agency | |
| Warranty Deed | $297,255 | Security Title Agency |
Mortgage History
| Date | Status | Loan Amount | Loan Type |
|---|---|---|---|
| Open | $709,900 | New Conventional | |
| Previous Owner | $400,000 | New Conventional | |
| Previous Owner | $313,500 | New Conventional | |
| Previous Owner | $45,073 | Credit Line Revolving | |
| Previous Owner | $335,250 | New Conventional | |
| Previous Owner | $351,500 | New Conventional | |
| Previous Owner | $200,000 | Unknown | |
| Previous Owner | $256,000 | Purchase Money Mortgage | |
| Previous Owner | $141,200 | Credit Line Revolving | |
| Previous Owner | $268,605 | Unknown |
Property History
| Date | Event | Price | Change | Sq Ft Price |
|---|---|---|---|---|
| 06/18/2025 06/18/25 | Sold | $749,900 | 0.0% | $223 / Sq Ft |
| 04/24/2025 04/24/25 | For Sale | $749,900 | +101.3% | $223 / Sq Ft |
| 11/09/2015 11/09/15 | Sold | $372,500 | -2.0% | $109 / Sq Ft |
| 11/09/2015 11/09/15 | For Sale | $380,000 | 0.0% | $111 / Sq Ft |
| 11/09/2015 11/09/15 | Price Changed | $380,000 | 0.0% | $111 / Sq Ft |
| 09/27/2015 09/27/15 | Pending | -- | -- | -- |
| 08/04/2015 08/04/15 | Price Changed | $380,000 | -0.7% | $111 / Sq Ft |
| 07/10/2015 07/10/15 | Price Changed | $382,500 | -0.6% | $112 / Sq Ft |
| 07/07/2015 07/07/15 | Price Changed | $385,000 | -1.3% | $112 / Sq Ft |
| 06/19/2015 06/19/15 | For Sale | $390,000 | +5.4% | $114 / Sq Ft |
| 04/30/2015 04/30/15 | Sold | $370,000 | -2.4% | $110 / Sq Ft |
| 03/18/2015 03/18/15 | For Sale | $379,000 | -- | $112 / Sq Ft |
Tax History Compared to Growth
Tax History
| Year | Tax Paid | Tax Assessment Tax Assessment Total Assessment is a certain percentage of the fair market value that is determined by local assessors to be the total taxable value of land and additions on the property. | Land | Improvement |
|---|---|---|---|---|
| 2025 | $2,906 | $36,217 | -- | -- |
| 2024 | $3,146 | $34,492 | -- | -- |
| 2023 | $3,146 | $49,930 | $9,980 | $39,950 |
| 2022 | $3,075 | $37,100 | $7,420 | $29,680 |
| 2021 | $3,248 | $35,560 | $7,110 | $28,450 |
| 2020 | $3,195 | $33,310 | $6,660 | $26,650 |
| 2019 | $2,988 | $31,470 | $6,290 | $25,180 |
| 2018 | $2,862 | $29,810 | $5,960 | $23,850 |
| 2017 | $2,778 | $28,880 | $5,770 | $23,110 |
| 2016 | $2,853 | $28,530 | $5,700 | $22,830 |
| 2015 | $2,196 | $29,350 | $5,870 | $23,480 |
Agents Affiliated with this Home
-
S
Seller's Agent in 2025
Shelly Law
Realty85
-
J
Buyer's Agent in 2025
Jennifer Patnode
Desert Dream Realty
-
S
Buyer Co-Listing Agent in 2025
Sheryl Schomaker
Desert Dream Realty
-
C
Seller's Agent in 2015
Carlie Goulet
Keller Williams Realty Phoenix
-
D
Seller's Agent in 2015
Daniel Suppo
HomeSmart
-
E
Seller Co-Listing Agent in 2015
Emily Duarte
Keller Williams Arizona Realty
Map
Source: Arizona Regional Multiple Listing Service (ARMLS)
MLS Number: 5296762
APN: 309-22-041
- 2935 S Canfield
- 3130 S Valle Verde Cir
- 10721 E Pampa Ave
- 10342 E Obispo Ave
- 10304 E Plata Ave
- 2910 S Olivewood
- 10308 E Osage Ave
- 10242 E Pantera Ave
- 10538 E Naranja Ave
- 10531 E Nopal Ave
- 3117 S Signal Butte Rd Unit 492
- 3117 S Signal Butte Rd Unit 480
- 10312 E Nichols Ave
- 3047 S Chatsworth
- 2649 S Valle Verde
- 10428 E Nopal Ave
- 10324 E Naranja Ave
- 10123 E Pampa Ave
- 10940 E Olla Ave
- 10046 E Posada Ave






