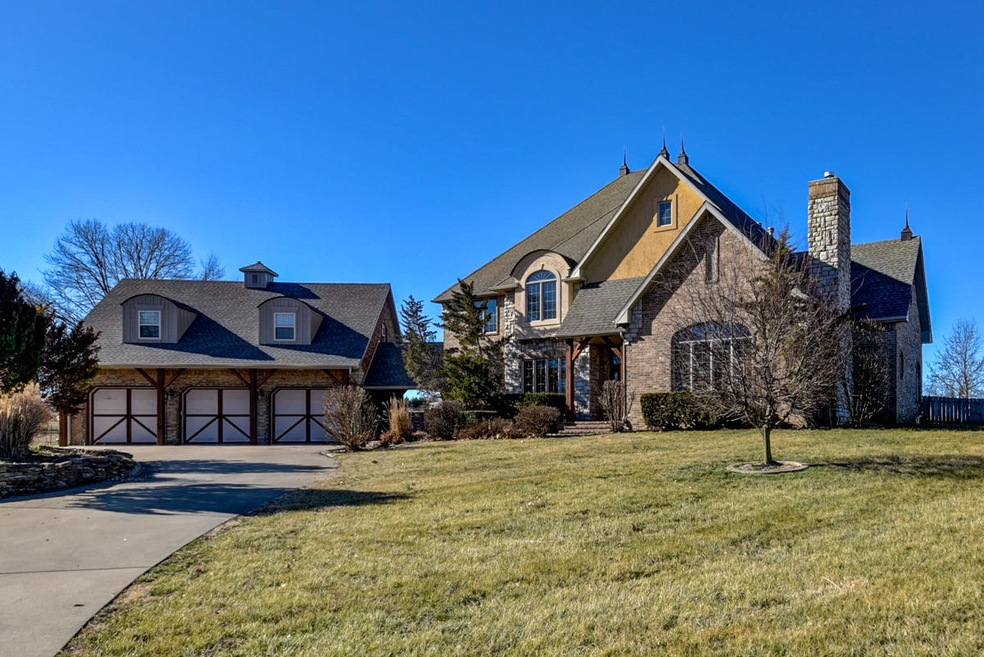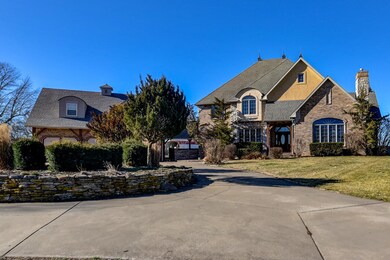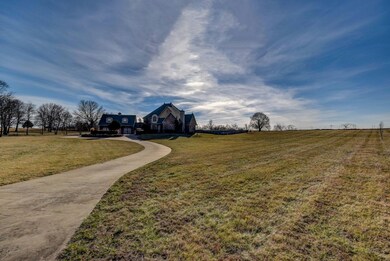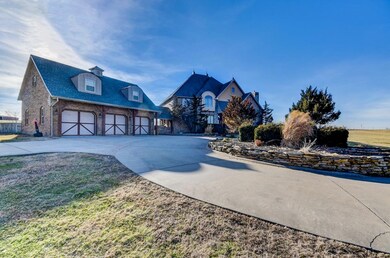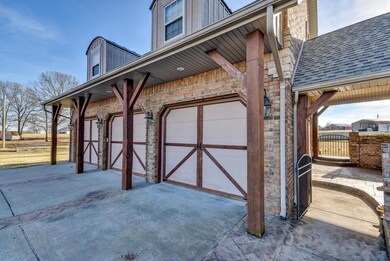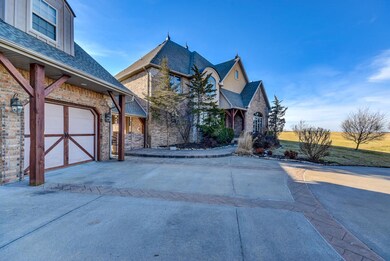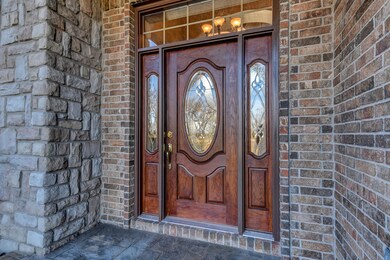
$695,000
- 4 Beds
- 4.5 Baths
- 5,508 Sq Ft
- 4160 N Smallin Rd
- Ozark, MO
Secluded Country Living - Move-In Ready!Looking for privacy and space? This custom-built SMART home sits on 5 secluded acres, just 5 minutes from Highways 65 and CC. With an open and spacious layout, this home is designed for comfort and convenience.🏡 Key Features:✔ New Upgrades: Roof (2023), HVAC (2024), Hot Water Heater (2023), Dishwasher, and a brand-new walk-in shower coming
Regina Townes AMAX Real Estate
