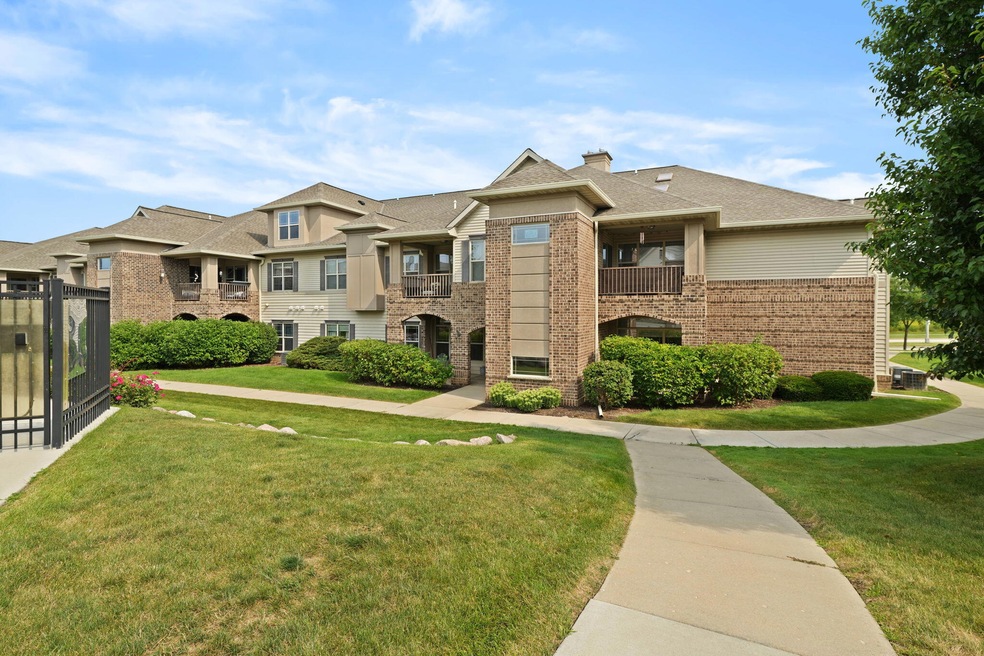
3053 W Drexel Ave Unit 109 Franklin, WI 53132
Highlights
- Fitness Center
- Open Floorplan
- Community Pool
- Oak Creek West Middle School Rated A-
- Clubhouse
- 1 Car Attached Garage
About This Home
As of December 2024DON'T MISS THIS WELL-MAINTAINED, ONE-OWNER FIRST-FLOOR CONDO in FRANKLIN OAKS! This 2-BED, 2-BATH unit features a desirable southern exposure. With an open-concept layout, solid construction & six panel doors, this was the upgraded model unit. The kitchen has upgraded cabinets, is open to the DR & spacious LR, & has a breakfast bar for casual dining. The primary suite offers double wardrobe closets & bathroom with walk-in shower. BD 2 is generously sized. Enjoy the covered porch & entryway, the attached heated garage, along with access to the outdoor swimming pool, clubhouse, & fitness center. Large storage unit is included. Experience easy condo living & ditch the shovel! Located close to I-94 and Drexel Town Square, you'll have a variety of shops and restaurants right at your fingertips
Last Agent to Sell the Property
Mahler Sotheby's International Realty Brokerage Email: office@newportelite.com License #50887-94 Listed on: 10/31/2024

Last Buyer's Agent
Fernwood Real Estate Group*
Real Broker North Shore License #58509-90
Property Details
Home Type
- Condominium
Est. Annual Taxes
- $2,830
Year Built
- 2004
Parking
- 1 Car Attached Garage
Home Design
- Brick Exterior Construction
- Stucco Exterior
Interior Spaces
- 1,175 Sq Ft Home
- 1-Story Property
- Open Floorplan
Kitchen
- Oven
- Range
- Microwave
- Dishwasher
- Disposal
Bedrooms and Bathrooms
- 2 Bedrooms
- 2 Full Bathrooms
Laundry
- Dryer
- Washer
Schools
- Forest Park Middle School
- Franklin High School
Listing and Financial Details
- Exclusions: Seller's personal property including bar stools.
- Assessor Parcel Number 8091009000
Community Details
Overview
- Property has a Home Owners Association
- Association fees include lawn maintenance, snow removal, water, sewer, pool service, recreation facility, common area maintenance, trash, replacement reserve, common area insur
Amenities
- Clubhouse
Recreation
- Fitness Center
- Community Pool
Similar Homes in the area
Home Values in the Area
Average Home Value in this Area
Property History
| Date | Event | Price | Change | Sq Ft Price |
|---|---|---|---|---|
| 12/05/2024 12/05/24 | Sold | $231,000 | +0.9% | $197 / Sq Ft |
| 11/02/2024 11/02/24 | For Sale | $229,000 | 0.0% | $195 / Sq Ft |
| 11/01/2024 11/01/24 | Off Market | $229,000 | -- | -- |
| 10/31/2024 10/31/24 | For Sale | $229,000 | -- | $195 / Sq Ft |
Tax History Compared to Growth
Agents Affiliated with this Home
-
Chris Veranth

Seller's Agent in 2024
Chris Veranth
Mahler Sotheby's International Realty
(262) 995-5827
2 in this area
244 Total Sales
-
F
Buyer's Agent in 2024
Fernwood Real Estate Group*
Real Broker North Shore
Map
Source: Metro MLS
MLS Number: 1897997
APN: 809-1009
- 2955 W Drexel Ave Unit 409
- 2901 W Forest Hill Ave
- 2200 W Colonial Woods Dr
- 8133 S 20th St
- 4102 W Forest Hill Ave
- 4136 W Forest Hill Ave
- 4146 W Anita Ln
- 8542 S Cortland Dr
- 8616 S Stratford Rd
- 3828 W Minnesota Ave
- 2450 W Minnesota Ave
- 8646 S 35th St
- 4339 W Forest Hill Ave
- 3542 W Rawson Ave Unit 3542
- 8445 S 44th St
- 6995 S Riverwood Blvd Unit S209
- 8853 S 27th St
- 7140 S 46th St
- 3562 W Jerelin Dr
- 8461 S 13th St Unit Lt4
