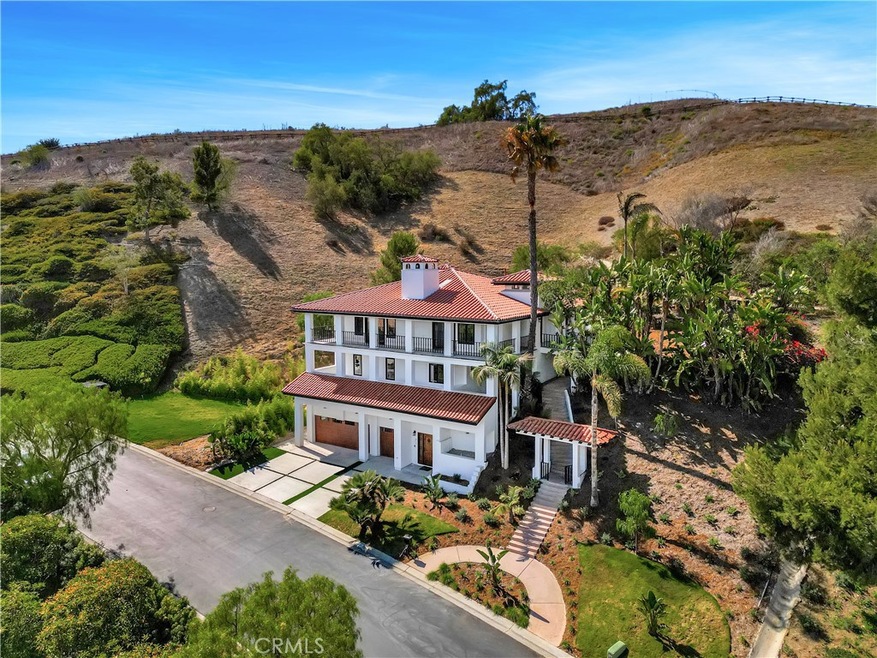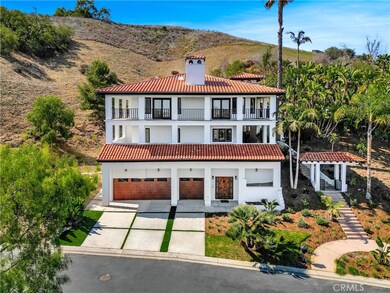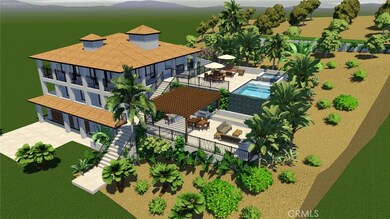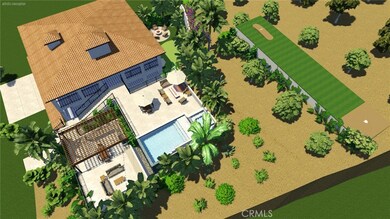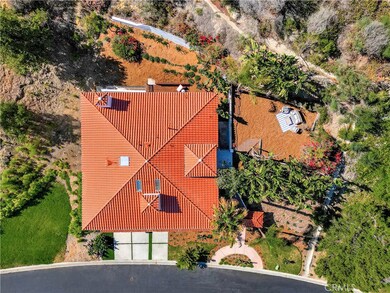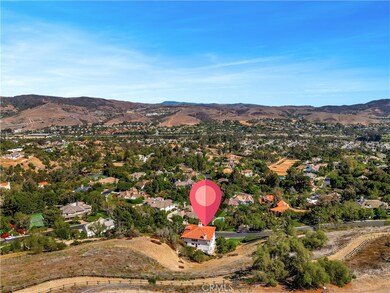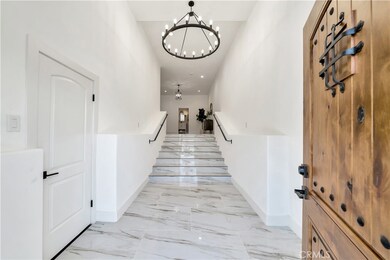
30531 Steeplechase Dr San Juan Capistrano, CA 92675
Highlights
- Ocean View
- Gated with Attendant
- Updated Kitchen
- Harold Ambuehl Elementary School Rated A-
- Primary Bedroom Suite
- 1.1 Acre Lot
About This Home
As of November 2022Located amongst the peaceful equestrian trails of the guard gated and private Hunt Club community and built at the foot of a beautiful hill, with land that is vast and has much to offer, you can hike every day in your own backyard, build a custom pool and/or private outdoor kitchen, the opportunities are truly endless. This custom estate boasts three spacious and private levels, commanding majestic views. Totally Renovated and styled with modern elegance, and timeless sophistication. Boasting nearly 5000 sqft of indoor living space, this unique home offers countless amenities, including a brand-new tile roof and a home automation system. Upon entering the main-floor foyer you will find a living area that adorns a main-floor bedroom, full bath, huge walk-in closet and two additional living area, including a family room with a custom wet bar with a full sink, tile backsplash, a wine and a mini fridge, butcher block countertops and white shaker style cabinetry. This main floor living area presents a fabulous retreat option for guests or in-law quarters. Upon the second floor, you will find an additional bedroom and full bath and just steps away you will be greeted with the Stunning Chefs Kitchen, finished with a large waterfall center island, crisp white porcelain countertops, a charming herringbone backsplash, walls of white cabinetry, Thor and Viking appliances, distressed floating shelves, a walk-in pantry and ample space that flows to and from the kitchen to the adjacent dining and living rooms, welcoming large gatherings for family and friends. Enchanting and panoramic hill and city views of the iconic San Juan Capistrano are found throughout this level and as you enter the third floor, you will discover two large bedrooms as well as the Primary Retreat which features a cozy fireplace, stunning views, a walk-in closet and a gorgeous ensuite primary bath with a custom walk-in shower and freestanding soaking tub. Just about every room from both the second and third floors have access to the wrap-around balconies on their level. These balconies continue to invite captivating views, gentle breezes and dining al-fresco. San Juan Capistrano is home to the historical Mission and Los Rios District, with fun nightlife, dining, shopping, entertainment, great schools, and close proximity to stunning resorts, beaches, surf breaks, the i5, 73 & 74.
Last Agent to Sell the Property
Luxre Realty, Inc. License #01911631 Listed on: 07/25/2022

Home Details
Home Type
- Single Family
Est. Annual Taxes
- $29,741
Year Built
- Built in 1987 | Remodeled
Lot Details
- 1.1 Acre Lot
- Property fronts a private road
- Southeast Facing Home
- Lot Has A Rolling Slope
- Density is up to 1 Unit/Acre
HOA Fees
- $510 Monthly HOA Fees
Parking
- 3 Car Attached Garage
- 3 Open Parking Spaces
- Parking Available
Property Views
- Ocean
- Panoramic
- City Lights
- Woods
- Peek-A-Boo
- Hills
- Valley
- Neighborhood
Home Design
- Traditional Architecture
- Turnkey
- Slab Foundation
- Tile Roof
- Stucco
Interior Spaces
- 4,945 Sq Ft Home
- 3-Story Property
- Elevator
- Open Floorplan
- Wet Bar
- Dual Staircase
- Crown Molding
- Beamed Ceilings
- Cathedral Ceiling
- Skylights
- Wood Frame Window
- French Doors
- Formal Entry
- Family Room with Fireplace
- Great Room
- Dining Room
- Den
- Game Room
- Wood Flooring
Kitchen
- Updated Kitchen
- Walk-In Pantry
- Gas Oven
- Gas Range
- Dishwasher
- Kitchen Island
- Quartz Countertops
- Self-Closing Cabinet Doors
- Disposal
Bedrooms and Bathrooms
- 5 Bedrooms | 1 Main Level Bedroom
- Retreat
- Fireplace in Primary Bedroom Retreat
- Primary Bedroom Suite
- Walk-In Closet
- Remodeled Bathroom
- In-Law or Guest Suite
- Bathroom on Main Level
- Dual Vanity Sinks in Primary Bathroom
- Soaking Tub
- Bathtub with Shower
- Separate Shower
- Exhaust Fan In Bathroom
Laundry
- Laundry Room
- Washer and Gas Dryer Hookup
Home Security
- Intercom
- Smart Home
Accessible Home Design
- Ramp on the main level
Outdoor Features
- Living Room Balcony
- Wood Patio
- Exterior Lighting
- Rain Gutters
Utilities
- Central Heating and Cooling System
- Water Heater
- Cable TV Available
Listing and Financial Details
- Tax Lot 100
- Tax Tract Number 6305
- Assessor Parcel Number 65038102
- $21 per year additional tax assessments
Community Details
Overview
- Hunt Club Community Association, Phone Number (949) 833-2600
- Hunt Club Subdivision
Recreation
- Horse Trails
- Hiking Trails
Security
- Gated with Attendant
- Controlled Access
Ownership History
Purchase Details
Home Financials for this Owner
Home Financials are based on the most recent Mortgage that was taken out on this home.Purchase Details
Home Financials for this Owner
Home Financials are based on the most recent Mortgage that was taken out on this home.Purchase Details
Home Financials for this Owner
Home Financials are based on the most recent Mortgage that was taken out on this home.Purchase Details
Similar Homes in San Juan Capistrano, CA
Home Values in the Area
Average Home Value in this Area
Purchase History
| Date | Type | Sale Price | Title Company |
|---|---|---|---|
| Grant Deed | $2,800,000 | Wfg National Title | |
| Grant Deed | -- | Chicago Title | |
| Grant Deed | $1,024,500 | Quality Escrow Inc | |
| Trustee Deed | $1,515,940 | Accommodation |
Mortgage History
| Date | Status | Loan Amount | Loan Type |
|---|---|---|---|
| Previous Owner | $150,000 | Construction | |
| Previous Owner | $2,000,000 | Construction | |
| Previous Owner | $150,000 | Construction | |
| Previous Owner | $250,000 | New Conventional | |
| Previous Owner | $1,775,000 | Commercial | |
| Previous Owner | $200,000 | Commercial | |
| Previous Owner | $1,287,000 | Amount Keyed Is An Aggregate Amount | |
| Previous Owner | $1,260,000 | Commercial | |
| Previous Owner | $150,000 | Credit Line Revolving | |
| Previous Owner | $17,000 | Unknown | |
| Previous Owner | $1,300,000 | Negative Amortization | |
| Previous Owner | $150,000 | Stand Alone Second |
Property History
| Date | Event | Price | Change | Sq Ft Price |
|---|---|---|---|---|
| 11/18/2022 11/18/22 | Sold | $2,800,000 | -3.4% | $566 / Sq Ft |
| 10/25/2022 10/25/22 | Pending | -- | -- | -- |
| 10/25/2022 10/25/22 | Price Changed | $2,900,000 | -1.7% | $586 / Sq Ft |
| 10/22/2022 10/22/22 | For Sale | $2,950,000 | +5.4% | $597 / Sq Ft |
| 10/21/2022 10/21/22 | Off Market | $2,800,000 | -- | -- |
| 08/31/2022 08/31/22 | Price Changed | $2,950,000 | -7.8% | $597 / Sq Ft |
| 08/22/2022 08/22/22 | Price Changed | $3,199,999 | -3.0% | $647 / Sq Ft |
| 07/25/2022 07/25/22 | For Sale | $3,299,999 | +222.1% | $667 / Sq Ft |
| 04/02/2020 04/02/20 | Sold | $1,024,449 | -2.4% | $266 / Sq Ft |
| 02/20/2020 02/20/20 | Pending | -- | -- | -- |
| 02/18/2020 02/18/20 | For Sale | $1,050,000 | -- | $273 / Sq Ft |
Tax History Compared to Growth
Tax History
| Year | Tax Paid | Tax Assessment Tax Assessment Total Assessment is a certain percentage of the fair market value that is determined by local assessors to be the total taxable value of land and additions on the property. | Land | Improvement |
|---|---|---|---|---|
| 2025 | $29,741 | $2,913,120 | $2,020,987 | $892,133 |
| 2024 | $29,741 | $2,856,000 | $1,981,359 | $874,641 |
| 2023 | $29,077 | $2,800,000 | $1,942,508 | $857,492 |
| 2022 | $10,891 | $1,055,763 | $232,701 | $823,062 |
| 2021 | $10,691 | $1,035,062 | $228,138 | $806,924 |
| 2020 | $17,057 | $1,530,000 | $882,448 | $647,552 |
| 2019 | $15,523 | $1,500,000 | $865,145 | $634,855 |
| 2018 | $16,481 | $1,590,000 | $955,145 | $634,855 |
| 2017 | $15,810 | $1,509,000 | $874,145 | $634,855 |
| 2016 | $15,829 | $1,509,000 | $874,145 | $634,855 |
| 2015 | $15,826 | $1,509,000 | $874,145 | $634,855 |
| 2014 | $15,858 | $1,509,000 | $874,145 | $634,855 |
Agents Affiliated with this Home
-
Ben and Jade Tarter

Seller's Agent in 2022
Ben and Jade Tarter
Luxre Realty, Inc.
(949) 648-3037
7 in this area
57 Total Sales
-
James Desio

Buyer's Agent in 2022
James Desio
Rise Realty
(702) 245-5235
1 in this area
113 Total Sales
-
Thomas O'Leary

Seller's Agent in 2020
Thomas O'Leary
Equity Center Real Estate
(949) 632-7715
11 Total Sales
-
C
Buyer's Agent in 2020
Craig Jacob
Zenith Properties & Mortgage, Inc.
Map
Source: California Regional Multiple Listing Service (CRMLS)
MLS Number: OC22156908
APN: 650-381-02
- 27971 Golden Ridge Ln
- 27821 Golden Ridge Ln
- 27972 Golden Ridge Ln
- 10 Strawberry Ln
- 27796 Somerset Ln
- 30671 Steeplechase Dr
- 27962 Suffolk Ln
- 27591 Rolling Wood Ln
- 30431 Via Festivo
- 30927 Steeplechase Dr
- 30967 Steeplechase Dr
- 27703 Ortega Hwy Unit 147
- 27703 Ortega Hwy Unit 13
- 27703 Ortega Hwy Unit 127
- 30372 Marbella Vista
- 28024 Paseo Alba
- 31032 Via Estenaga
- 30402 Marbella Vista
- 28536 Paseo Diana
- 30451 Marbella Vista
