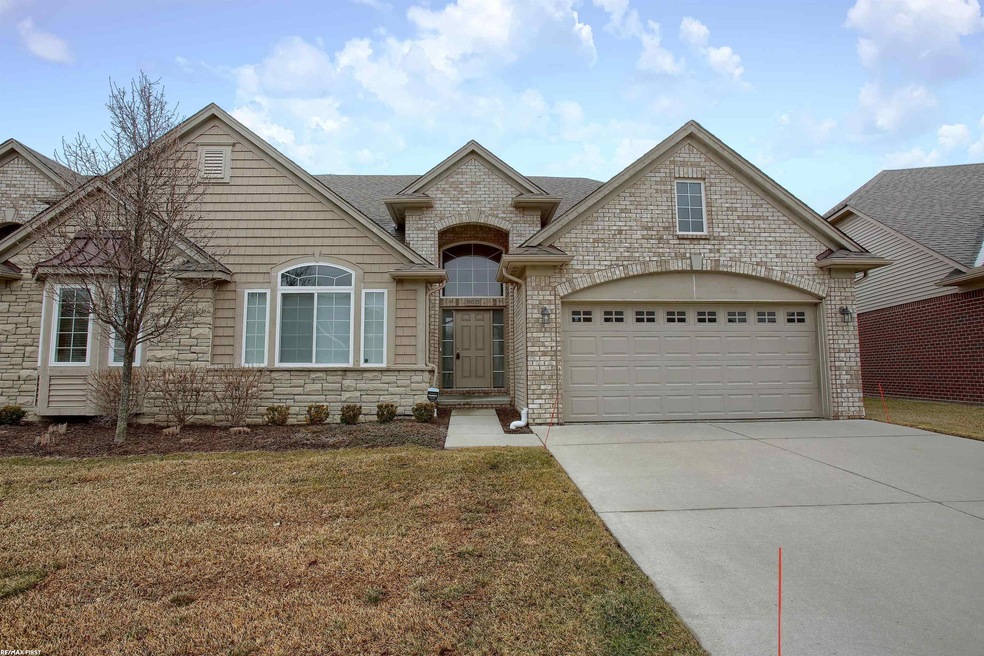
30535 Berghway Trail Warren, MI 48092
Northwest Warren NeighborhoodHighlights
- Wood Flooring
- Loft
- 2 Car Attached Garage
- Main Floor Bedroom
- End Unit
- Eat-In Kitchen
About This Home
As of April 2023BETTER THAN NEW!! This 3 bedroom 3 bath condo (end unit) shows like a model home!! Very nice entrance foyer, plenty of closet space thru-out the unit. Newer carpet & fresh paint. Large great room with cathedral ceiling and a gas fireplace. Kitchen has plenty of cabinets with roll out shelves and granite counter tops. Cherry wood floors, recessed lighting and upgraded kitchen appliances. Plenty of windows & doorwall throughout the kitchen. Master suite has raised pan ceiling, 9 x 4 walk-in closet and full bath. Upstairs has the 3rd bedroom and full bath plus an additional 9 x 10 loft ares. Basement is completely open and prepped for a full bath, 90+ efficiency furnace and egress window.
Last Agent to Sell the Property
RE/MAX First License #MISPE-6502376324 Listed on: 03/03/2023

Property Details
Home Type
- Condominium
Est. Annual Taxes
Year Built
- Built in 2017
Lot Details
- End Unit
HOA Fees
- $250 Monthly HOA Fees
Home Design
- Split Level Home
- Brick Exterior Construction
- Poured Concrete
Interior Spaces
- 2,029 Sq Ft Home
- 1.5-Story Property
- Gas Fireplace
- Great Room with Fireplace
- Loft
- Unfinished Basement
- Basement Fills Entire Space Under The House
Kitchen
- Eat-In Kitchen
- Oven or Range
- Microwave
- Dishwasher
Flooring
- Wood
- Carpet
- Ceramic Tile
Bedrooms and Bathrooms
- 3 Bedrooms
- Main Floor Bedroom
- Bathroom on Main Level
- 3 Full Bathrooms
Parking
- 2 Car Attached Garage
- Garage Door Opener
Utilities
- Central Air
- Floor Furnace
- Heating System Uses Natural Gas
- Gas Water Heater
Listing and Financial Details
- Assessor Parcel Number 12-13-08-206-203
Community Details
Overview
- Association fees include ground maintenance, snow removal
- Stoneridge At Heritage Village Subdivision
Pet Policy
- Call for details about the types of pets allowed
Ownership History
Purchase Details
Home Financials for this Owner
Home Financials are based on the most recent Mortgage that was taken out on this home.Purchase Details
Home Financials for this Owner
Home Financials are based on the most recent Mortgage that was taken out on this home.Similar Homes in Warren, MI
Home Values in the Area
Average Home Value in this Area
Purchase History
| Date | Type | Sale Price | Title Company |
|---|---|---|---|
| Warranty Deed | $347,000 | Visionary Title | |
| Warranty Deed | $258,900 | Ata Nationai Title Group Llc |
Mortgage History
| Date | Status | Loan Amount | Loan Type |
|---|---|---|---|
| Previous Owner | $245,955 | New Conventional |
Property History
| Date | Event | Price | Change | Sq Ft Price |
|---|---|---|---|---|
| 04/27/2023 04/27/23 | Sold | $347,000 | -6.2% | $171 / Sq Ft |
| 03/23/2023 03/23/23 | Pending | -- | -- | -- |
| 03/03/2023 03/03/23 | For Sale | $369,900 | +42.9% | $182 / Sq Ft |
| 01/02/2018 01/02/18 | Sold | $258,900 | -1.0% | $133 / Sq Ft |
| 11/30/2017 11/30/17 | Pending | -- | -- | -- |
| 11/08/2017 11/08/17 | Price Changed | $261,428 | +0.1% | $135 / Sq Ft |
| 09/21/2017 09/21/17 | For Sale | $261,178 | -- | $135 / Sq Ft |
Tax History Compared to Growth
Tax History
| Year | Tax Paid | Tax Assessment Tax Assessment Total Assessment is a certain percentage of the fair market value that is determined by local assessors to be the total taxable value of land and additions on the property. | Land | Improvement |
|---|---|---|---|---|
| 2025 | $11,045 | $171,190 | $0 | $0 |
| 2024 | $10,719 | $161,110 | $0 | $0 |
| 2023 | $7,255 | $156,190 | $0 | $0 |
| 2022 | $6,807 | $143,110 | $0 | $0 |
| 2021 | $7,133 | $137,210 | $0 | $0 |
| 2020 | $6,878 | $127,050 | $0 | $0 |
| 2019 | $6,711 | $126,200 | $0 | $0 |
| 2018 | $0 | $25,890 | $0 | $0 |
Agents Affiliated with this Home
-

Seller's Agent in 2023
Jim Kaschalk
RE/MAX First
(586) 713-9327
2 in this area
106 Total Sales
-

Buyer's Agent in 2023
Ariel Sanchez
Century 21 Town & Country
(586) 354-4103
5 in this area
159 Total Sales
-
B
Seller's Agent in 2018
Barbara Gates
MJC Real Estate Co Inc.
(586) 840-3416
38 in this area
610 Total Sales
Map
Source: Michigan Multiple Listing Service
MLS Number: 50102606
APN: 12-13-08-206-203
- 30466 Berghway Trail
- 30475 Berghway Trail
- 5104 Hawkseye Trace
- 5239 E 13 Mile Rd
- 29828 Fox Run Cir Circles Unit 100
- 4947 Alger St
- 29822 Heritage Pkwy Unit 15
- 29744 Heritage Pkwy Unit 6
- 29611 Fox Run Cir
- 29816 Trailwood Dr
- 4828 Buchanan Ave
- 4866 Elm Tree Ln Unit 76
- 30493 Bradmore Rd
- 4829 Buchanan Ave
- 29900 N Grand Oaks Dr Unit 26
- 30979 Boewe Dr
- 31618 Winchester Ave
- 29382 Woodpark Cir Unit 685
- 29337 Woodpark Cir Unit 60
- 5010 Kelly Dr
