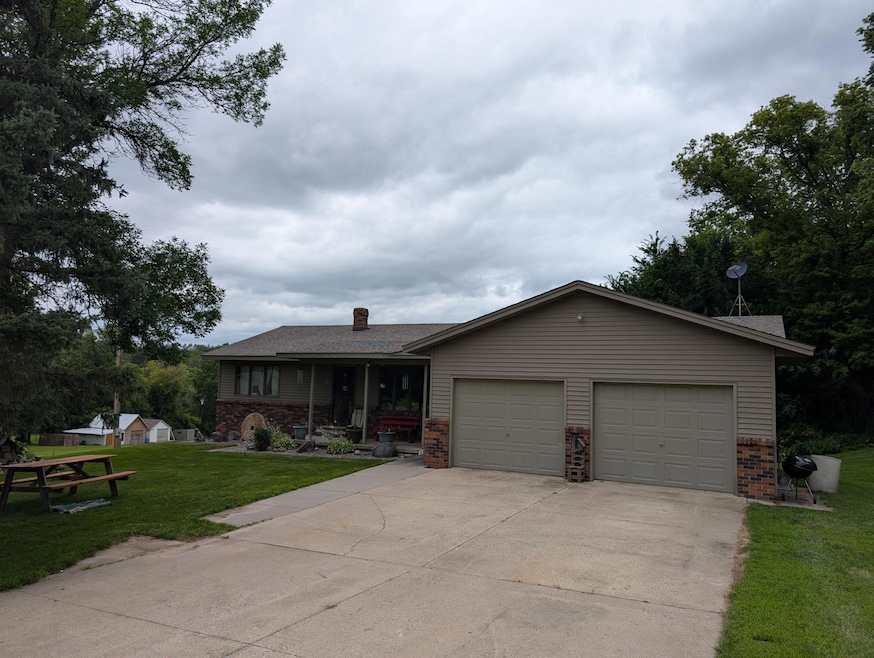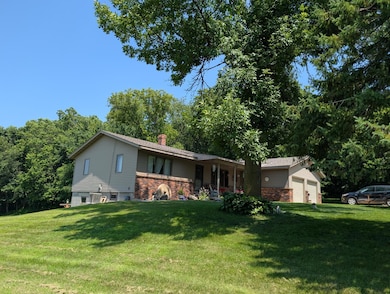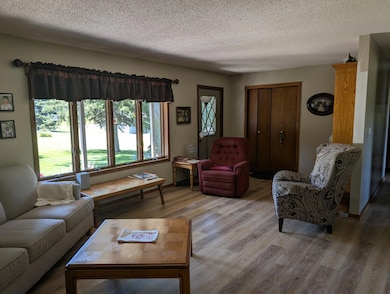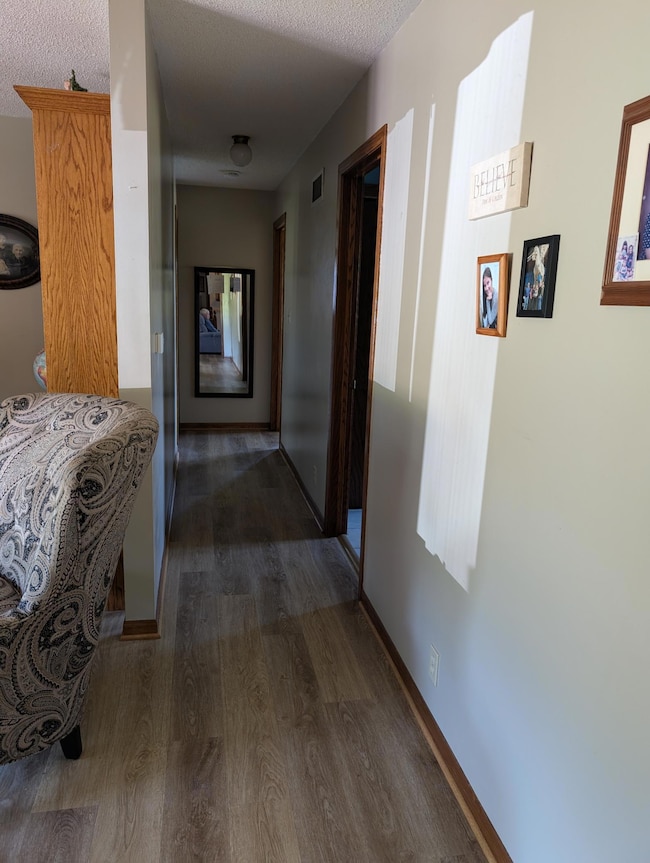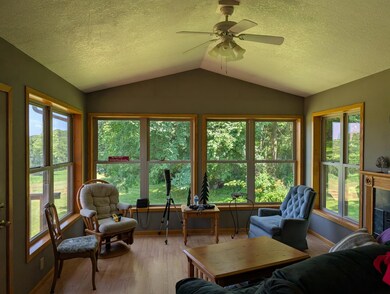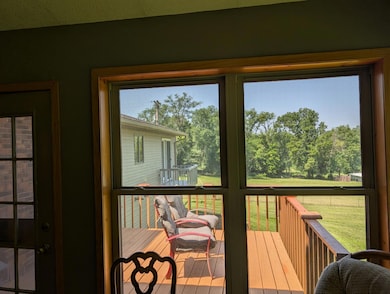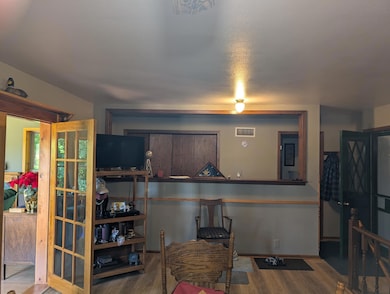30536 Lexington Rd Le Sueur, MN 56058
Estimated payment $3,391/month
Total Views
4,069
4
Beds
2.5
Baths
2,418
Sq Ft
$238
Price per Sq Ft
Highlights
- Wood Burning Stove
- Family Room with Fireplace
- The kitchen features windows
- Le Sueur-Henderson High School Rated 9+
- No HOA
- 4 Car Attached Garage
About This Home
5 acres surveyed off of the main parcel and to be split. 4 Bedroom, 2.5 bath walkout with large kitchen and eating area, main floor sun room, main floor laundry hookups. 2 bedrooms up, 2 bedrooms down, 2 fireplaces. Conservancy and special protection zoning.
Home Details
Home Type
- Single Family
Est. Annual Taxes
- $3,934
Year Built
- Built in 1988
Lot Details
- 5 Acre Lot
- Wire Fence
- Irregular Lot
Parking
- 4 Car Attached Garage
Home Design
- Pitched Roof
Interior Spaces
- 1-Story Property
- Wood Burning Stove
- Wood Burning Fireplace
- Family Room with Fireplace
- 2 Fireplaces
- Living Room
- Dining Room
Kitchen
- Range
- The kitchen features windows
Bedrooms and Bathrooms
- 4 Bedrooms
Laundry
- Laundry Room
- Dryer
- Washer
Finished Basement
- Walk-Out Basement
- Basement Fills Entire Space Under The House
- Natural lighting in basement
Utilities
- Forced Air Heating and Cooling System
- Well
Community Details
- No Home Owners Association
Listing and Financial Details
- Assessor Parcel Number 110062700
Map
Create a Home Valuation Report for This Property
The Home Valuation Report is an in-depth analysis detailing your home's value as well as a comparison with similar homes in the area
Home Values in the Area
Average Home Value in this Area
Tax History
| Year | Tax Paid | Tax Assessment Tax Assessment Total Assessment is a certain percentage of the fair market value that is determined by local assessors to be the total taxable value of land and additions on the property. | Land | Improvement |
|---|---|---|---|---|
| 2025 | $3,952 | $705,200 | $404,800 | $300,400 |
| 2024 | $3,862 | $699,500 | $404,800 | $294,700 |
| 2023 | $3,928 | $667,800 | $380,800 | $287,000 |
| 2022 | $3,114 | $617,900 | $344,400 | $273,500 |
| 2021 | $2,970 | $530,100 | $320,200 | $209,900 |
| 2020 | $2,802 | $514,000 | $315,200 | $198,800 |
| 2019 | $2,690 | $482,000 | $309,994 | $172,006 |
| 2018 | $2,675 | $473,400 | $305,015 | $168,385 |
| 2017 | $2,689 | $466,400 | $304,676 | $161,724 |
| 2016 | $2,536 | $457,100 | $300,798 | $156,302 |
| 2015 | $2,521 | $446,100 | $301,155 | $144,945 |
| 2014 | $2,351 | $446,500 | $301,652 | $144,848 |
| 2013 | $2,542 | $429,400 | $285,652 | $143,748 |
Source: Public Records
Property History
| Date | Event | Price | Change | Sq Ft Price |
|---|---|---|---|---|
| 07/19/2025 07/19/25 | For Sale | $575,000 | -- | $238 / Sq Ft |
Source: NorthstarMLS
Source: NorthstarMLS
MLS Number: 6756448
APN: 11.006.2700
Nearby Homes
- 348 Cedar Trail Dr
- 267 Plum Run
- 263 Plum Run Unit 1
- 417 Coventry Rd
- 209 Plum Run
- 209 209 Plum Run
- 30461 354th St
- 143 Outer Dr
- 601 Kingsway Dr
- 737 Kingsway Dr
- 150 Outer Dr
- 267 267 Plum Run
- 209 Hillcrest Way
- 143 143 Woodcrest Terrace
- 104 Spruce Ct
- 141 Coventry Rd
- 124 Jay St
- 510 N 4th St
- 1017 1017 N Court St
- 119 S 4th St
- 870-880 Kingsway
- 411 N 3rd St
- 128 2nd St
- 101 Main St S
- 970 N 3rd St
- 2021 Clark St
- 214 N 4th St
- 2019 Essler Dr
- 1901 Meridian St
- 410 S Minnesota Ave
- 31235 211th Ave
- 821 S Front St
- 300 Jefferson Ave
- 200 W State St
- 401 E Beaver St
- 401 E Beaver St Unit 2
- 401 E Beaver St Unit 1
- 1201 Enterprise Dr E
- 1200 Prairie St NW
- 210 Ash Ave SW
