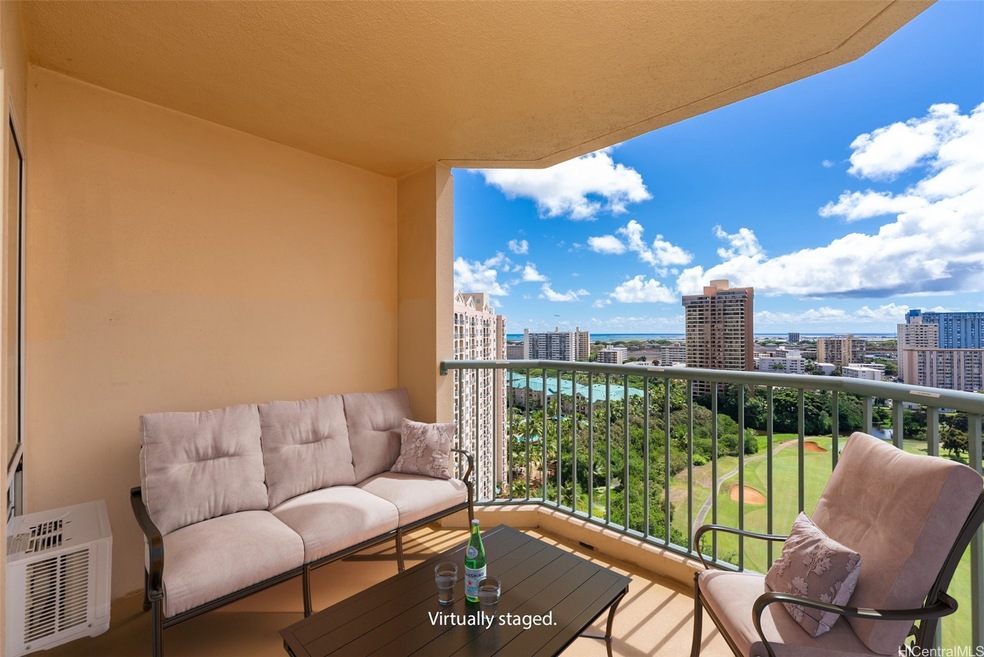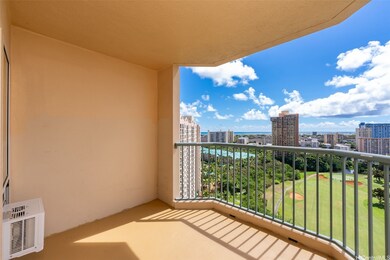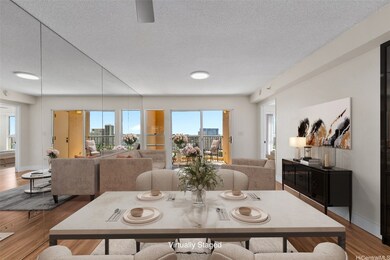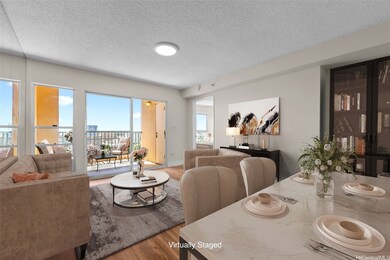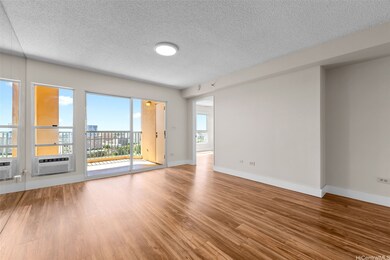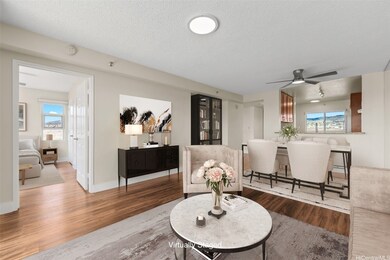Country Club Village 4 3054 Ala Poha Place Unit 2011 Floor 20 Honolulu, HI 96818
Aliamanu-Salt Lake NeighborhoodEstimated payment $4,326/month
Highlights
- Ocean View
- 124,930 Sq Ft lot
- End Unit
- Salt Lake Elementary School Rated 9+
- Clubhouse
- Community Pool
About This Home
Enjoy resort living with easy access to the freeway, Tripler Hospital, Airport, Fort Shafter,
Pearl Harbor and Hickam. From the moment you step through the gate of this preferred end unit, you'll be captivated
by panoramic Golf Course & Mountain views, with historic Tripler Hospital visible in the distance. Inside, the
renovated kitchen features a breakfast bar & ample space for an eat-in area, flowing seamlessly into the dining and
living areas. The open-concept living space flows to a covered lanai with Ocean & Golf Course views, perfect for al
fresco dining, morning coffee, or unwinding after a long day. The primary suite features tranquil mountain and golf
course views along with the beautiful twinkling lights of distant buildings at night, bath with tub, a walk-in closet,
and a secondary closet. This spacious home truly blends comfort and convenience! Country Club Village is a pet-friendly community offering fantastic amenities such as a pool, BBQ areas, walking paths, and abundant guest
parking, making it ideal for entertaining. VA approved, 100% hurricane coverage and 2 side-by-side covered stalls.
Listing Agent
Hawaii Life Brokerage Phone: (800) 667-5028 License #RB-22053 Listed on: 11/21/2025
Property Details
Home Type
- Condominium
Est. Annual Taxes
- $2,616
Year Built
- Built in 1995
Lot Details
- End Unit
- Property is in excellent condition
HOA Fees
- $33 Monthly HOA Fees
Property Views
- Ocean
- Golf Course
- City
Home Design
- Entry on the 20th floor
Interior Spaces
- 1,044 Sq Ft Home
- 1-Story Property
- Storage
- Vinyl Flooring
- Closed Circuit Camera
Bedrooms and Bathrooms
- 3 Bedrooms
- Bathroom on Main Level
- 2 Full Bathrooms
Parking
- 2 Parking Spaces
- Covered Parking
- Guest Parking
- Assigned Parking
Listing and Financial Details
- Assessor Parcel Number 1-1-1-065-046-0208
Community Details
Overview
- Association fees include common areas, cable TV, hot water, ground maintenance, maintenance structure, sewer, water
- Country Club Village 2 Condos
- Salt Lake Subdivision
Amenities
- Community Barbecue Grill
- Trash Chute
- Clubhouse
Recreation
- Community Pool
- Recreational Area
- Trails
Pet Policy
- Call for details about the types of pets allowed
Security
- Security Guard
- Resident Manager or Management On Site
- Card or Code Access
Map
About Country Club Village 4
Home Values in the Area
Average Home Value in this Area
Tax History
| Year | Tax Paid | Tax Assessment Tax Assessment Total Assessment is a certain percentage of the fair market value that is determined by local assessors to be the total taxable value of land and additions on the property. | Land | Improvement |
|---|---|---|---|---|
| 2025 | $2,791 | $747,300 | $58,800 | $688,500 |
| 2024 | $2,791 | $797,500 | $58,800 | $738,700 |
| 2023 | $2,642 | $754,800 | $58,800 | $696,000 |
| 2022 | $2,350 | $671,500 | $57,100 | $614,400 |
| 2021 | $2,355 | $672,800 | $54,600 | $618,200 |
| 2020 | $2,435 | $695,700 | $57,100 | $638,600 |
| 2019 | $2,317 | $697,800 | $57,100 | $640,700 |
| 2018 | $2,317 | $661,900 | $54,600 | $607,300 |
| 2017 | $1,777 | $627,600 | $54,600 | $573,000 |
| 2016 | $1,596 | $576,100 | $52,500 | $523,600 |
| 2015 | $1,530 | $557,100 | $43,500 | $513,600 |
| 2014 | $1,245 | $562,600 | $43,500 | $519,100 |
Property History
| Date | Event | Price | List to Sale | Price per Sq Ft | Prior Sale |
|---|---|---|---|---|---|
| 11/21/2025 11/21/25 | For Sale | $774,000 | +21.9% | $741 / Sq Ft | |
| 11/18/2016 11/18/16 | Sold | $635,000 | -0.8% | $608 / Sq Ft | View Prior Sale |
| 10/19/2016 10/19/16 | Pending | -- | -- | -- | |
| 10/17/2016 10/17/16 | For Sale | $640,000 | -- | $613 / Sq Ft |
Purchase History
| Date | Type | Sale Price | Title Company |
|---|---|---|---|
| Deed | $661,900 | None Available | |
| Warranty Deed | $635,000 | Or | |
| Warranty Deed | $635,000 | Or | |
| Interfamily Deed Transfer | -- | None Available | |
| Interfamily Deed Transfer | -- | -- |
Source: HiCentral MLS (Honolulu Board of REALTORS®)
MLS Number: 202525936
APN: 1-1-1-065-046-0208
- 3054 Ala Poha Place Unit 1809
- 3075 Ala Poha Place Unit 1504
- 3075 Ala Poha Place Unit 611
- 3075 Ala Poha Place Unit 1901
- 3075 Ala Poha Place Unit 2010
- 3075 Ala Poha Place Unit 303
- 3075 Ala Poha Place Unit 110
- 3075 Ala Poha Place Unit 1102
- 3075 Ala Poha Place Unit 2111
- 1128 Ala Napunani St Unit 503
- 3009 Ala Makahala Place Unit 1804
- 3009 Ala Makahala Place Unit 1505
- 3009 Ala Makahala Place Unit 214
- 3009 Ala Makahala Place Unit 810
- 3009 Ala Makahala Place Unit 1403
- 1160 Ala Napunani St Unit 1104
- 1090 Ala Napunani St Unit 316
- 1147 Ala Napunani St Unit PH2
- 1080 Ala Napunani St Unit 406
- 1077 Ala Napunani St Unit 606
- 3009 Ala Makahala Place Unit 1509
- 2888 Ala Ilima St Unit 1305
- 2888 Ala Ilima St Unit 1401
- 2888 Ala Ilima St Unit 1406
- 2889 Ala Ilima St Unit 11B
- 3052 Ala Ilima St Unit 311
- 949 Ala Nanala St Unit 501
- 949 Ala Nanala St Unit 1004
- 801 Ala Nioi Place Unit 702
- 5122 Likini St Unit 516
- 5122 Likini St Unit 502
- 3121 Ala Ilima St Unit 112
- 975 Ala Lilikoi St Unit 503
- 975 Ala Lilikoi St Unit 503 #1
- 3215 Ala Ilima St Unit A1202
- 3215 Ala Ilima St Unit B502
- 3403 Ala Ilima St
- 3632 Salt Lake Blvd Unit 14
- 1100 Ala Moana Blvd Unit 610
- 1100 Ala Moana Blvd Unit 3900
