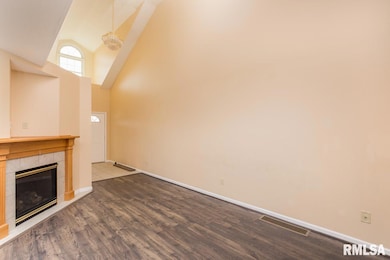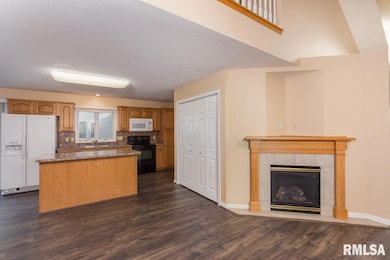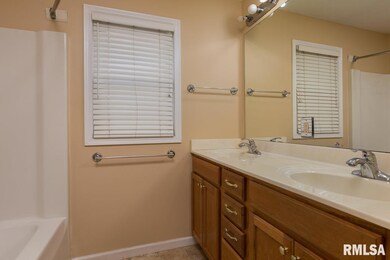3054 Cherrywood Dr Bettendorf, IA 52722
Highlights
- 2 Car Attached Garage
- Forced Air Heating and Cooling System
- Ceiling Fan
- Hopewell Elementary Rated A+
About This Home
Nice 3-4 bedroom, 4 bath, newer townhouse in the Pleasant Valley / Hopewell district. Over 3,000 square foot finished living space. Finished walk out basement. New flooring on the main level. Open floor plan with vaulted ceilings. Must see the inside!
Listing Agent
RE/MAX Concepts Bettendorf Brokerage Email: susmita@susmitadahal.com License #475.135370/S44643000 Listed on: 07/18/2025
Condo Details
Home Type
- Condominium
Est. Annual Taxes
- $4,708
Year Built
- 2004
Parking
- 2 Car Attached Garage
Home Design
- Poured Concrete
Interior Spaces
- 3,000 Sq Ft Home
- Ceiling Fan
- Unfinished Basement
Kitchen
- Dishwasher
- Disposal
Bedrooms and Bathrooms
- 3 Bedrooms
Schools
- Pleasant Valley High School
Utilities
- Forced Air Heating and Cooling System
Listing and Financial Details
- Tenant pays for all utilities
Community Details
Overview
- Forest View Villas Subdivision
Pet Policy
- Pets Allowed
Map
Source: RMLS Alliance
MLS Number: QC4265498
APN: 841033903
- 3157 Meridith Way
- 5547 E Creekside Ln
- 5247 Brentwood Dr
- 3458 Glenbrook Cir N
- 5660 Barcelona St
- 3484 Field Sike Dr
- 5985 Eagle Ridge Rd
- 3608 Glengevlin Way
- 5311 Kilt Ct
- 4821 Kynnelworth Dr
- 5512 Joshua St
- 4725 Kynnelworth Dr Unit 8
- 6559 Cardinal Rd
- 6578 Cardinal Rd
- 6547 Cardinal Rd
- 6565 Cardinal Rd
- 6597 Cardinal Rd
- 3563 Cobblestone Dr
- 5120 Pandit Dr
- 4175 31st St Unit 1C
- 5472 Devils Glen Rd
- 3939 53rd Ave
- 5198 Pandit Dr
- 5101 Lakeview Pkwy
- 3605-3747 Tanglewood Rd
- 6795 Genesis Way
- 3701-3883 Tanglefoot Ln
- 3434 Towne Pointe Dr
- 1951 Bristol Dr
- 2107 Tanglefoot Ln
- 4784 Middle Rd
- 3099 Mary Leigh Dr
- 7216-7220 Grove Crossing
- 3416 18th St
- 3840 Wakonda Dr
- 5460 Corporate Park Dr
- 7118 International Dr
- 2900 Middle Rd
- 2365 Tech Dr Unit 203
- 2365 Tech Dr Unit 209







