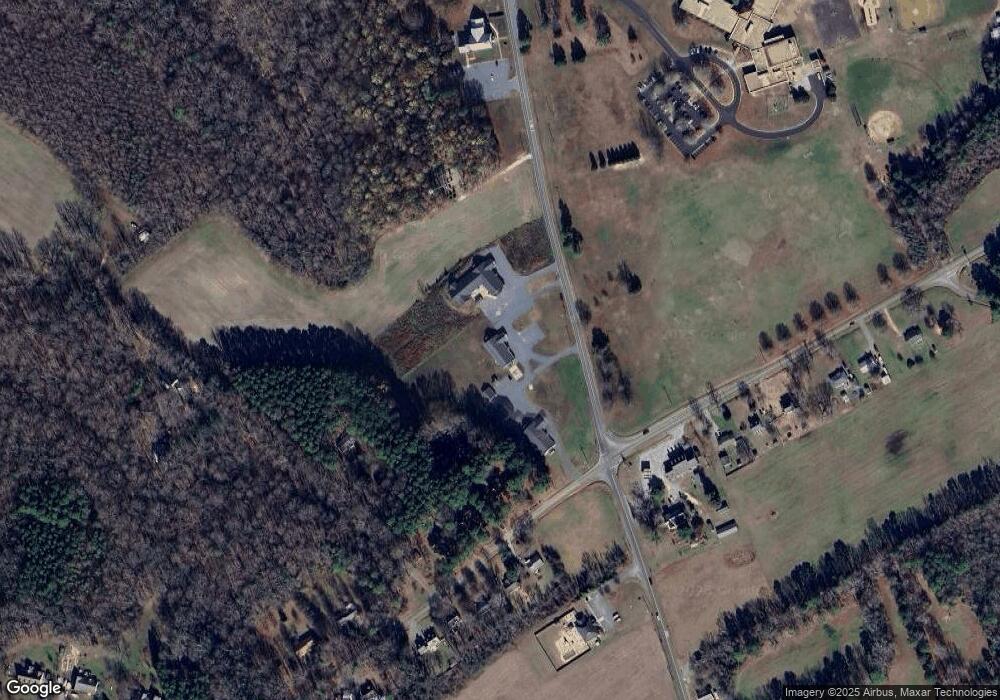3054 Hickory Fork Rd Gloucester, VA 23061
Estimated Value: $571,000
6
Beds
3
Baths
4,608
Sq Ft
$124/Sq Ft
Est. Value
About This Home
This home is located at 3054 Hickory Fork Rd, Gloucester, VA 23061 and is currently priced at $571,000, approximately $123 per square foot. 3054 Hickory Fork Rd is a home located in Gloucester County with nearby schools including Bethel Elementary School, Peasley Middle School, and Gloucester High School.
Ownership History
Date
Name
Owned For
Owner Type
Purchase Details
Closed on
Oct 11, 2024
Sold by
Carravieri Llc and D & B Estates Llc
Bought by
D & B Estates Llc
Current Estimated Value
Purchase Details
Closed on
Jun 4, 2024
Sold by
Nesbitt Patrizia
Bought by
Carravieri Llc
Purchase Details
Closed on
Jan 5, 2022
Sold by
Patrizia Nesbitt
Bought by
Zorzan Llc
Create a Home Valuation Report for This Property
The Home Valuation Report is an in-depth analysis detailing your home's value as well as a comparison with similar homes in the area
Home Values in the Area
Average Home Value in this Area
Purchase History
| Date | Buyer | Sale Price | Title Company |
|---|---|---|---|
| D & B Estates Llc | -- | First Virginia Title | |
| Carravieri Llc | -- | None Listed On Document | |
| Zorzan Llc | -- | Hudson Law Plc | |
| Nesbitt Patrizia | -- | Hudson Law Plc |
Source: Public Records
Tax History
| Year | Tax Paid | Tax Assessment Tax Assessment Total Assessment is a certain percentage of the fair market value that is determined by local assessors to be the total taxable value of land and additions on the property. | Land | Improvement |
|---|---|---|---|---|
| 2025 | $3,835 | $624,530 | $121,080 | $503,450 |
| 2024 | $3,835 | $624,530 | $121,080 | $503,450 |
| 2023 | $3,641 | $624,530 | $121,080 | $503,450 |
| 2022 | $3,699 | $510,210 | $60,060 | $450,150 |
| 2021 | $3,546 | $510,210 | $60,060 | $450,150 |
| 2020 | $3,546 | $510,210 | $60,060 | $450,150 |
| 2019 | $3,437 | $494,590 | $64,790 | $429,800 |
| 2017 | $3,063 | $484,780 | $64,790 | $419,990 |
| 2016 | $3,019 | $434,390 | $64,790 | $369,600 |
| 2015 | $2,313 | $325,900 | $52,100 | $273,800 |
| 2014 | -- | $44,100 | $44,100 | $0 |
Source: Public Records
Map
Nearby Homes
- .51+AC Ark Rd
- 000 Ark Rd
- 3346 Hickory Fork Rd
- 7218 Wilson Cir
- 00 Olivis Rd
- 00 Chestnut Fork Rd
- 6253 Ark Rd
- 6288 Jones Creek Dr
- 6381 Bolling Brook Ln
- 4871 Stephens Way
- 7391 Old Pinetta Rd
- .95AC Cowpen Neck Rd
- Lot 8 Stephens Way
- Lot 4 Stephens Way
- Lot 3 Stephens Way
- 4805 Stephens Way
- 4783 Stephens Way
- 6630 Valley Dr
- 6916 Deerfield Ln
- 4152 Hickory Fork Rd
Your Personal Tour Guide
Ask me questions while you tour the home.
