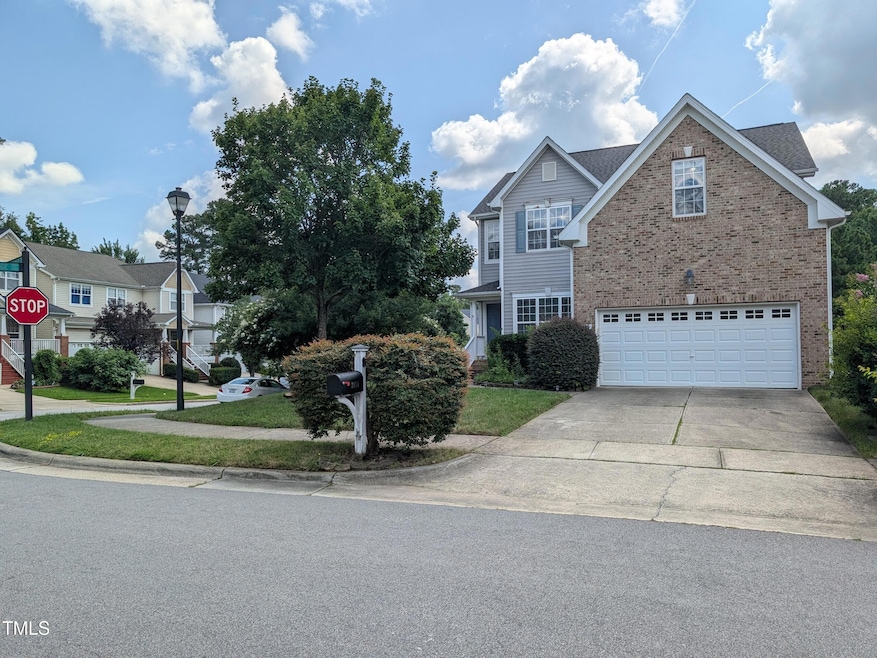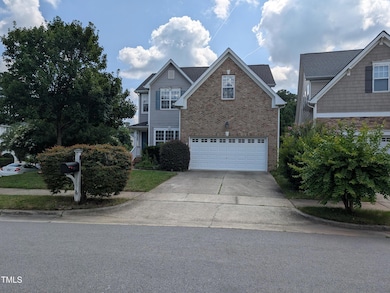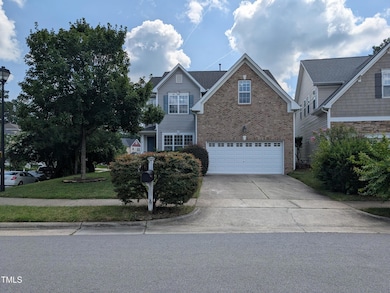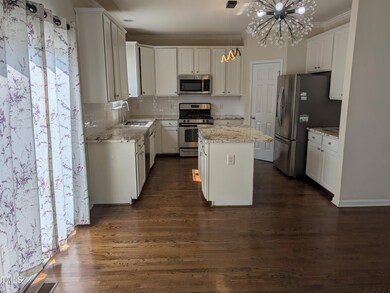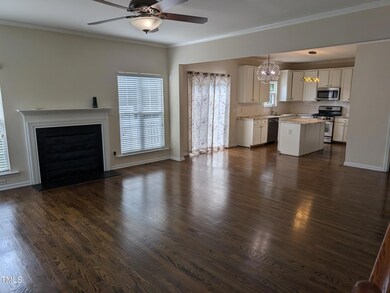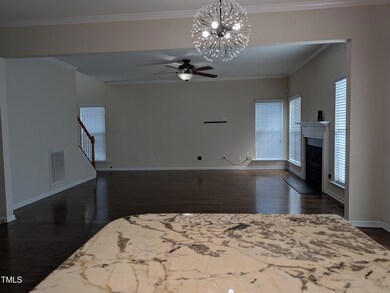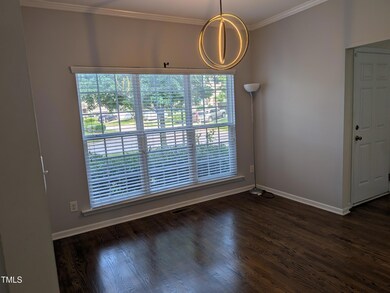3054 Kilarney Ridge Loop Cary, NC 27511
South Cary Neighborhood
5
Beds
3
Baths
2,439
Sq Ft
6,098
Sq Ft Lot
Highlights
- Deck
- Main Floor Bedroom
- Corner Lot
- Laurel Park Elementary Rated A
- Bonus Room
- Granite Countertops
About This Home
Available now. Beautiful 5 bed, 3 bath home in the heart of Cary, just minutes from shopping, dining, and parks. Bright open kitchen with granite counters and a custom pantry flows into the main living area, perfect for everyday living or entertaining. Upstairs, the spacious primary suite features custom closets and a serene feel. Enjoy morning coffee or evening breezes on the back deck. Corner lot with a two-car garage. No pets allowed.
Home Details
Home Type
- Single Family
Est. Annual Taxes
- $4,646
Year Built
- Built in 2006
Lot Details
- 6,098 Sq Ft Lot
- Corner Lot
Parking
- 2 Car Attached Garage
- Front Facing Garage
- Garage Door Opener
- Private Driveway
Interior Spaces
- 2,439 Sq Ft Home
- 2-Story Property
- Family Room
- Breakfast Room
- Dining Room
- Bonus Room
- Basement
- Crawl Space
Kitchen
- Electric Oven
- Electric Cooktop
- Down Draft Cooktop
- Microwave
- Freezer
- Dishwasher
- Kitchen Island
- Granite Countertops
- Disposal
Flooring
- Carpet
- Luxury Vinyl Tile
- Vinyl
Bedrooms and Bathrooms
- 5 Bedrooms
- Main Floor Bedroom
- Walk-In Closet
- 3 Full Bathrooms
- Bathtub with Shower
- Walk-in Shower
Laundry
- Laundry on upper level
- Washer and Dryer
Outdoor Features
- Deck
Schools
- Laurel Park Elementary School
- Salem Middle School
- Apex High School
Utilities
- Central Air
- Heating Available
- Electric Water Heater
Listing and Financial Details
- Security Deposit $2,700
- Property Available on 7/15/25
- Tenant pays for all utilities
- The owner pays for association fees
- 12 Month Lease Term
- $47 Application Fee
Community Details
Overview
- Kilarney Pointe Subdivision
Pet Policy
- No Pets Allowed
Map
Source: Doorify MLS
MLS Number: 10109458
APN: 0753.17-21-3587-000
Nearby Homes
- 1016 Kilarney Ridge Loop
- 111 Mcdole Cir
- 2132 Royal Berry Ct
- 1720 Laurel Park Place
- 114 Colchis Ct
- 116 Lost Tree Ln
- 500 Center Pointe Dr
- 101 Solway Ct
- 203 Kronos Ln
- 1016 Dotson Way
- 117 Buena Vista Dr
- 214 Wax Myrtle Ct
- 307 Wax Myrtle Ct
- 109 Gatepost Ln
- 303 Applecross Dr
- 1104 Suterland Rd
- 113 Laurel Branch Dr
- 129 Assembly Ct
- 835 New Derby Ln
- 1531 Salem Church Rd
- 1223 Kilmory Dr
- 212 Arvo Ln
- 1505 Highland Trail
- 805 New Derby Ln
- 830 New Derby Ln
- 113 Assembly Ct
- 121 Charter Ct
- 900 Doverside Dr
- 1219 Maybole Ct
- 1905 Old London Way
- 913 Dalton Ridge Place
- 101 Quid Ct
- 414 Hilltop View St
- 247 Churchview St
- 1012 Lathrop Ln
- 1000 Ballena Cir
- 2025 Swift Commons Ln
- 4000 Spotter Dr
- 204 Virginia Place
- 208 Virginia Place
