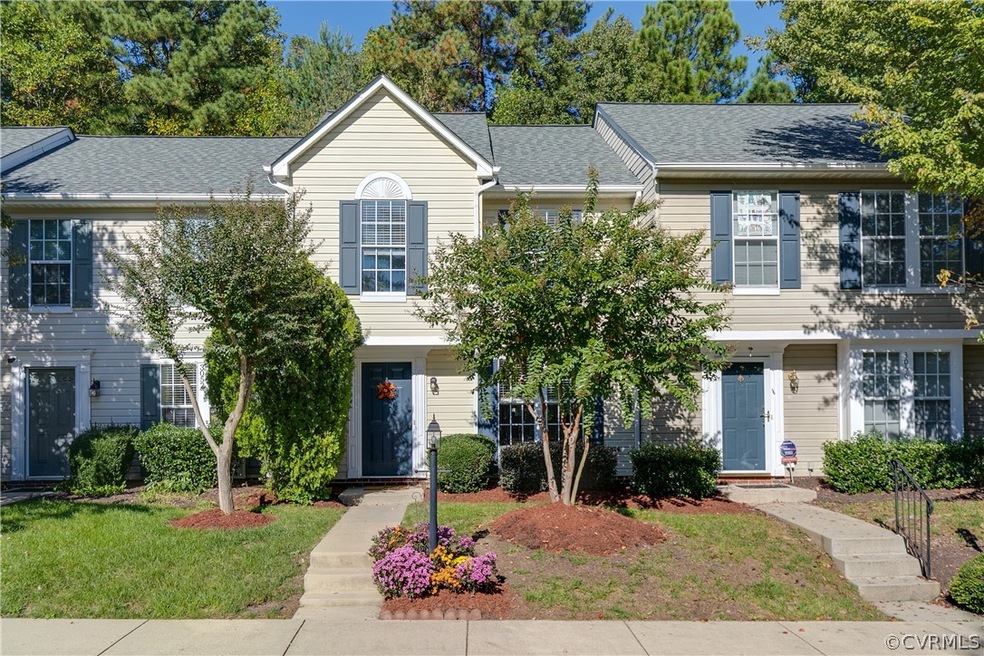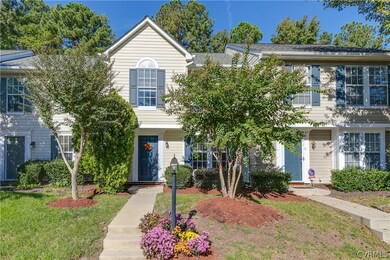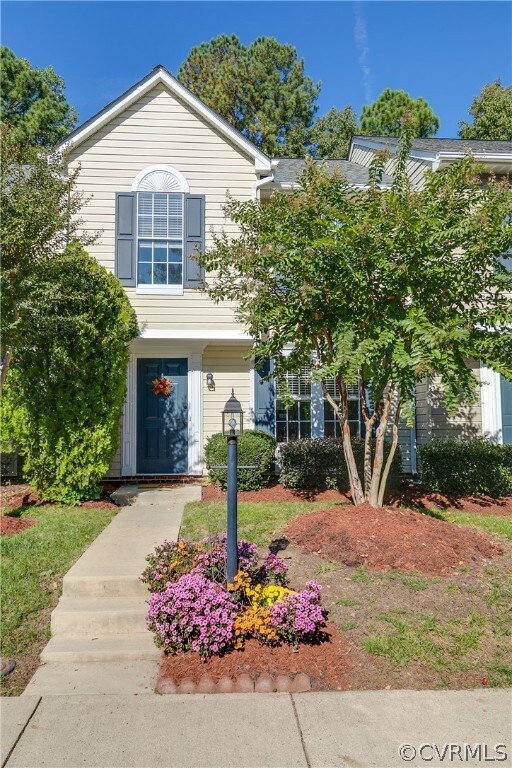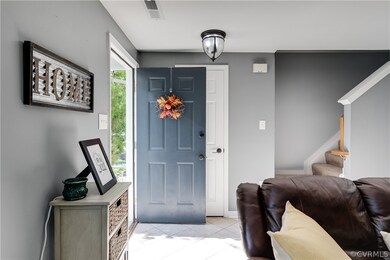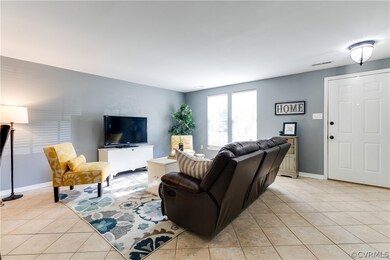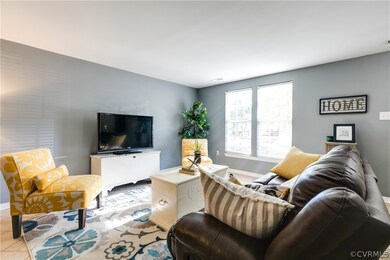
3054 Montfort Loop Unit 3054 Henrico, VA 23294
Echo Lake NeighborhoodHighlights
- Rowhouse Architecture
- Granite Countertops
- Double Oven
- Tucker High School Rated A-
- Breakfast Area or Nook
- Rear Porch
About This Home
As of November 2020Welcome home to what has to be one of the most adorable townhomes in Pemberton Oaks! This home has been updated from top to bottom with a fully renovated kitchen, updated baths, fresh paint throughout, and new heat pump in 2019! The huge living room greets you when you enter the home with ceramic tile flooring and opens directly to a cocktail bar right off the kitchen! The kitchen expands the rear of the home with a huge eat-in space, large pantry, granite counters, replaced cherry cabinets, stainless steel appliances, double ovens, and updated fixtures within. Upstairs boasts fresh paint throughout, 3 large bedrooms with an updated hall bath including new flooring, new fixtures, and a re-sealed tub, and a primary bedroom suite featuring a double door closet, updated en-suite bath, and tons of natural light! The rear of the home is a private oasis with large brick patio and detached storage shed and no neighbor in sight! Conveniently located to the interstate, restaurants, and shopping - this townhome truly has it all!
Last Agent to Sell the Property
Neumann & Dunn Real Estate License #0225226504 Listed on: 10/15/2020
Townhouse Details
Home Type
- Townhome
Est. Annual Taxes
- $1,514
Year Built
- Built in 1995
Lot Details
- 1,729 Sq Ft Lot
HOA Fees
- $118 Monthly HOA Fees
Parking
- Assigned Parking
Home Design
- Rowhouse Architecture
- Slab Foundation
- Frame Construction
- Composition Roof
- Vinyl Siding
Interior Spaces
- 1,171 Sq Ft Home
- 2-Story Property
- Ceiling Fan
Kitchen
- Breakfast Area or Nook
- Eat-In Kitchen
- Double Oven
- Electric Cooktop
- Stove
- Microwave
- Ice Maker
- Dishwasher
- Granite Countertops
- Disposal
Flooring
- Partially Carpeted
- Ceramic Tile
- Vinyl
Bedrooms and Bathrooms
- 3 Bedrooms
Laundry
- Dryer
- Washer
Outdoor Features
- Patio
- Shed
- Rear Porch
Schools
- Jackson Davis Elementary School
- Quioccasin Middle School
- Tucker High School
Utilities
- Central Air
- Heat Pump System
- Vented Exhaust Fan
- Water Heater
- Cable TV Available
Community Details
- Pemberton Oaks Townhouses Subdivision
Listing and Financial Details
- Tax Lot 7
- Assessor Parcel Number 753-754-4484
Ownership History
Purchase Details
Home Financials for this Owner
Home Financials are based on the most recent Mortgage that was taken out on this home.Purchase Details
Home Financials for this Owner
Home Financials are based on the most recent Mortgage that was taken out on this home.Purchase Details
Home Financials for this Owner
Home Financials are based on the most recent Mortgage that was taken out on this home.Purchase Details
Purchase Details
Home Financials for this Owner
Home Financials are based on the most recent Mortgage that was taken out on this home.Purchase Details
Home Financials for this Owner
Home Financials are based on the most recent Mortgage that was taken out on this home.Similar Homes in Henrico, VA
Home Values in the Area
Average Home Value in this Area
Purchase History
| Date | Type | Sale Price | Title Company |
|---|---|---|---|
| Warranty Deed | $222,000 | None Available | |
| Warranty Deed | $171,000 | Attorney | |
| Warranty Deed | $130,000 | -- | |
| Trustee Deed | $132,636 | -- | |
| Warranty Deed | $162,750 | -- | |
| Warranty Deed | $124,950 | -- |
Mortgage History
| Date | Status | Loan Amount | Loan Type |
|---|---|---|---|
| Open | $215,340 | New Conventional | |
| Previous Owner | $162,450 | New Conventional | |
| Previous Owner | $135,721 | FHA | |
| Previous Owner | $130,200 | New Conventional | |
| Previous Owner | $118,700 | New Conventional |
Property History
| Date | Event | Price | Change | Sq Ft Price |
|---|---|---|---|---|
| 11/23/2020 11/23/20 | Sold | $222,000 | +1.1% | $190 / Sq Ft |
| 10/16/2020 10/16/20 | Pending | -- | -- | -- |
| 10/15/2020 10/15/20 | For Sale | $219,500 | +28.4% | $187 / Sq Ft |
| 04/16/2018 04/16/18 | Sold | $171,000 | +4.0% | $146 / Sq Ft |
| 03/12/2018 03/12/18 | Pending | -- | -- | -- |
| 03/06/2018 03/06/18 | For Sale | $164,500 | +26.5% | $140 / Sq Ft |
| 01/27/2015 01/27/15 | Sold | $130,000 | -15.0% | $111 / Sq Ft |
| 11/26/2014 11/26/14 | Pending | -- | -- | -- |
| 08/29/2014 08/29/14 | For Sale | $153,000 | -- | $131 / Sq Ft |
Tax History Compared to Growth
Tax History
| Year | Tax Paid | Tax Assessment Tax Assessment Total Assessment is a certain percentage of the fair market value that is determined by local assessors to be the total taxable value of land and additions on the property. | Land | Improvement |
|---|---|---|---|---|
| 2025 | $2,214 | $255,900 | $50,000 | $205,900 |
| 2024 | $2,214 | $230,000 | $50,000 | $180,000 |
| 2023 | $1,955 | $230,000 | $50,000 | $180,000 |
| 2022 | $1,695 | $199,400 | $44,000 | $155,400 |
| 2021 | $1,604 | $174,000 | $40,000 | $134,000 |
| 2020 | $1,514 | $174,000 | $40,000 | $134,000 |
| 2019 | $1,400 | $160,900 | $40,000 | $120,900 |
| 2018 | $1,297 | $153,800 | $40,000 | $113,800 |
| 2017 | $1,297 | $149,100 | $40,000 | $109,100 |
| 2016 | $1,255 | $144,300 | $40,000 | $104,300 |
| 2015 | $1,173 | $143,100 | $40,000 | $103,100 |
| 2014 | $1,173 | $134,800 | $40,000 | $94,800 |
Agents Affiliated with this Home
-
Jenny Brock

Seller's Agent in 2020
Jenny Brock
Neumann & Dunn Real Estate
(804) 614-8421
5 in this area
134 Total Sales
-
Mindy Connor

Buyer's Agent in 2020
Mindy Connor
Keller Williams Realty
(804) 387-6773
5 in this area
54 Total Sales
-
Christy Carroll

Seller's Agent in 2018
Christy Carroll
Compass
(804) 307-6162
8 in this area
96 Total Sales
-
Nancy Garrison
N
Seller Co-Listing Agent in 2018
Nancy Garrison
Compass
(804) 288-8888
8 in this area
91 Total Sales
-

Seller's Agent in 2015
Joey Schlager
Pirch Real Estate LLC
-
Robert Collins
R
Buyer's Agent in 2015
Robert Collins
Long & Foster
(804) 240-2300
10 Total Sales
Map
Source: Central Virginia Regional MLS
MLS Number: 2031658
APN: 753-754-4484
- 3218 Matilda Cove Unit 104
- 3305 Pemberton Crossing Ct
- 3321 Ceres Rd
- 9507 Wyndhurst Dr
- 2204 Manlyn Rd
- 10005 Winespring Place
- 9502 Bonnie Dale Rd
- 9305 Overhill Rd
- 2201 Vandover Rd
- 8647 Nesslewood Rd
- 8525 Mark Lawn Dr
- 2016 Pemberton Rd
- 9201 Claymont Dr
- 9625 Springfield Woods Cir
- 9307 Huron Ave
- 2216 Boardman Ln
- 10803 Brewster Ct
- 2829 Dover Hunt Place
- 9523 Newhall Rd
- 1919 Greenhurst Dr
