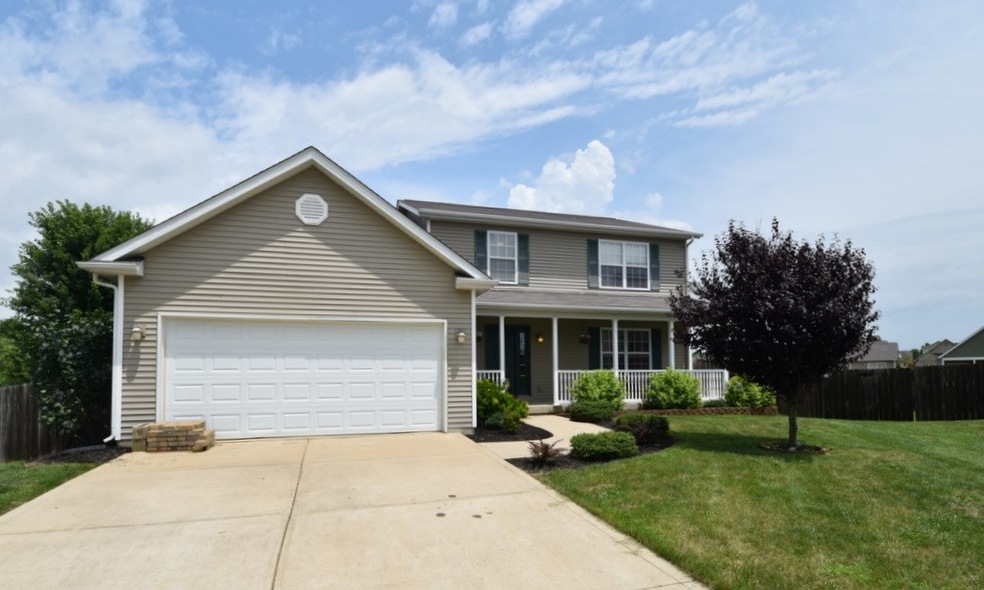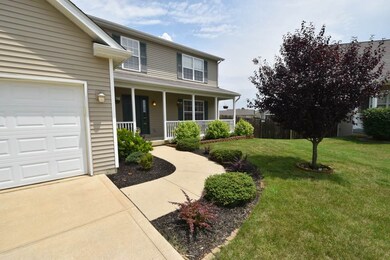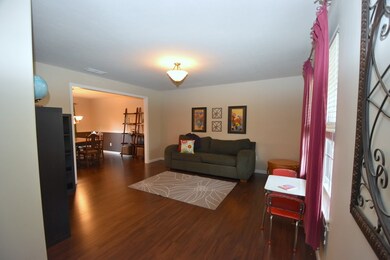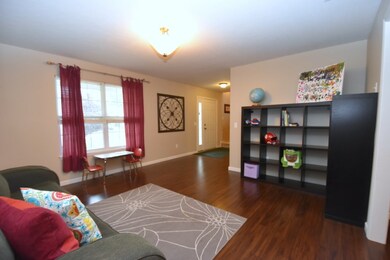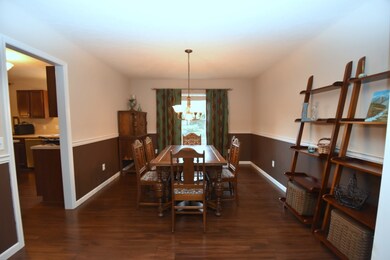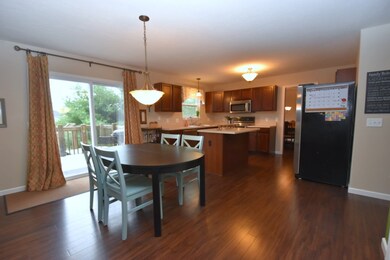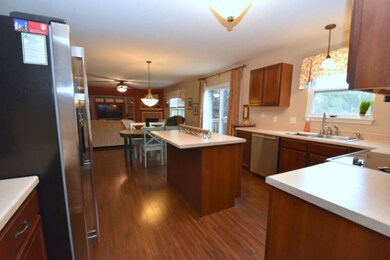
3054 N Ruffys Way Bloomington, IN 47404
Highlights
- Traditional Architecture
- Walk-In Pantry
- 2 Car Attached Garage
- Wood Flooring
- Cul-De-Sac
- Eat-In Kitchen
About This Home
As of December 2022Remarkable amount of square footage for the money! 5 bedrooms, 3.5 baths, open kitchen and family room, formal living room and dining room, huge walk-in pantry, stainless steel appliances, bamboo floors, gas log fireplace in the family room, fantastic walk-out lower level featuring a media room with wet bar and beverage fridge, huge rec room, the 5th bedroom and a 3rd full bath.
Home Details
Home Type
- Single Family
Est. Annual Taxes
- $1,636
Year Built
- Built in 2006
Lot Details
- 0.29 Acre Lot
- Lot Dimensions are 38 x 134 x 4 x 142 x 133
- Cul-De-Sac
- Privacy Fence
- Wood Fence
- Landscaped
- Zoning described as Multifamily Residential
Parking
- 2 Car Attached Garage
- Garage Door Opener
- Driveway
Home Design
- Traditional Architecture
- Poured Concrete
- Asphalt Roof
- Vinyl Construction Material
Interior Spaces
- 2-Story Property
- Chair Railings
- Gas Log Fireplace
- Electric Dryer Hookup
Kitchen
- Eat-In Kitchen
- Breakfast Bar
- Walk-In Pantry
- Kitchen Island
- Laminate Countertops
- Disposal
Flooring
- Wood
- Carpet
Bedrooms and Bathrooms
- 5 Bedrooms
- En-Suite Primary Bedroom
- Walk-In Closet
- Double Vanity
- Bathtub with Shower
- Garden Bath
- Separate Shower
Finished Basement
- Basement Fills Entire Space Under The House
- 1 Bathroom in Basement
- 1 Bedroom in Basement
Home Security
- Carbon Monoxide Detectors
- Fire and Smoke Detector
Location
- Suburban Location
Utilities
- Forced Air Heating and Cooling System
- Heating System Uses Gas
- Cable TV Available
Listing and Financial Details
- Assessor Parcel Number 53-00-71-343-569.000-011
Ownership History
Purchase Details
Home Financials for this Owner
Home Financials are based on the most recent Mortgage that was taken out on this home.Purchase Details
Home Financials for this Owner
Home Financials are based on the most recent Mortgage that was taken out on this home.Purchase Details
Home Financials for this Owner
Home Financials are based on the most recent Mortgage that was taken out on this home.Similar Homes in Bloomington, IN
Home Values in the Area
Average Home Value in this Area
Purchase History
| Date | Type | Sale Price | Title Company |
|---|---|---|---|
| Warranty Deed | -- | None Available | |
| Warranty Deed | -- | None Available | |
| Warranty Deed | -- | None Available |
Mortgage History
| Date | Status | Loan Amount | Loan Type |
|---|---|---|---|
| Open | $250,000 | New Conventional | |
| Closed | $306,900 | VA | |
| Previous Owner | $247,582 | FHA | |
| Previous Owner | $0 | No Value Available | |
| Previous Owner | $204,215 | New Conventional |
Property History
| Date | Event | Price | Change | Sq Ft Price |
|---|---|---|---|---|
| 12/01/2022 12/01/22 | Sold | $375,000 | -2.6% | $101 / Sq Ft |
| 10/07/2022 10/07/22 | Price Changed | $385,000 | -3.7% | $103 / Sq Ft |
| 09/16/2022 09/16/22 | Price Changed | $399,900 | -1.3% | $107 / Sq Ft |
| 08/22/2022 08/22/22 | For Sale | $405,000 | +35.0% | $109 / Sq Ft |
| 03/27/2020 03/27/20 | Sold | $300,000 | -4.7% | $81 / Sq Ft |
| 02/04/2020 02/04/20 | Price Changed | $314,900 | -1.6% | $85 / Sq Ft |
| 01/15/2020 01/15/20 | For Sale | $319,900 | +26.9% | $86 / Sq Ft |
| 08/31/2016 08/31/16 | Sold | $252,150 | +0.9% | $68 / Sq Ft |
| 08/31/2016 08/31/16 | Pending | -- | -- | -- |
| 07/08/2016 07/08/16 | For Sale | $249,900 | -- | $67 / Sq Ft |
Tax History Compared to Growth
Tax History
| Year | Tax Paid | Tax Assessment Tax Assessment Total Assessment is a certain percentage of the fair market value that is determined by local assessors to be the total taxable value of land and additions on the property. | Land | Improvement |
|---|---|---|---|---|
| 2024 | $3,167 | $407,300 | $73,700 | $333,600 |
| 2023 | $3,102 | $399,000 | $72,200 | $326,800 |
| 2022 | $3,100 | $342,500 | $49,100 | $293,400 |
| 2021 | $2,972 | $310,500 | $40,900 | $269,600 |
| 2020 | $3,202 | $330,700 | $35,400 | $295,300 |
| 2019 | $2,278 | $259,500 | $27,800 | $231,700 |
| 2018 | $2,146 | $247,100 | $27,800 | $219,300 |
| 2017 | $2,094 | $218,400 | $27,800 | $190,600 |
| 2016 | $2,006 | $225,300 | $27,800 | $197,500 |
| 2014 | $1,652 | $206,600 | $27,800 | $178,800 |
Agents Affiliated with this Home
-
Ashley Goodroad
A
Seller's Agent in 2022
Ashley Goodroad
Millican Realty
(812) 333-0550
28 Total Sales
-
Bob Double

Buyer's Agent in 2022
Bob Double
Valu-net Realty
(812) 327-5194
250 Total Sales
-
Ryne Shadday

Seller's Agent in 2020
Ryne Shadday
Century 21 Scheetz - Bloomington
(812) 727-7963
108 Total Sales
-
Chris Smith

Buyer's Agent in 2016
Chris Smith
RE/MAX
(812) 219-3030
263 Total Sales
Map
Source: Indiana Regional MLS
MLS Number: 201631756
APN: 53-00-71-343-569.000-011
- 3070 N Cantlin Dr
- 3063 N Natasha Dr
- 4026 Carmola Dr
- 4024 Carmola Dr
- 4022 Carmola Dr
- 4194 W Geranium Ln
- 3900 W Geranium Ln
- 3022 N Smith Pike Unit A & B
- 2800 N Smith Pike
- 3733 N Easy St
- 3389 N Finance Rd
- 5007 W Michael Ln
- 4295 W State Road 46
- 4081 N Brookwood Dr
- 3536 W Pyramid Ct
- 4285 N Centennial Dr
- 4950 W Arlington Rd
- 4125 W State Road 46
- 3655 W State Road 46
- 4685 N Triple Crown Dr
