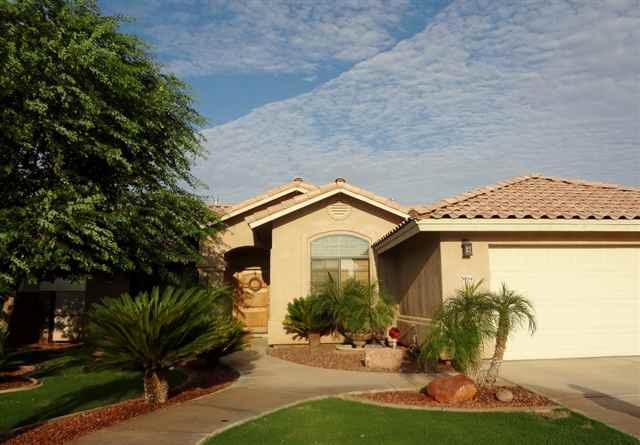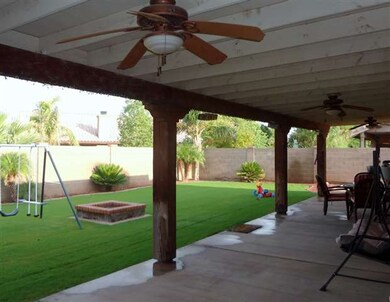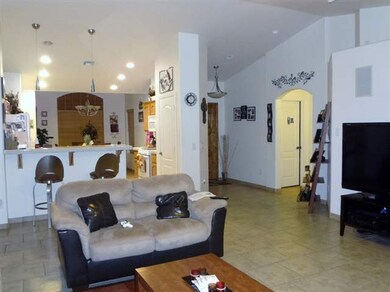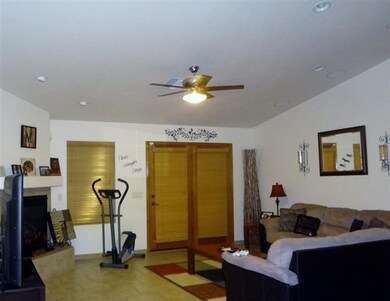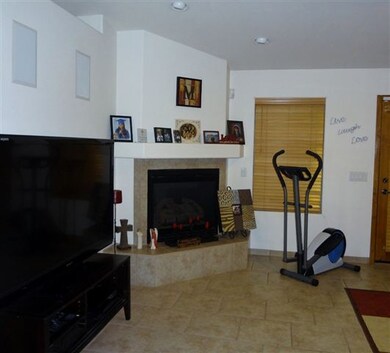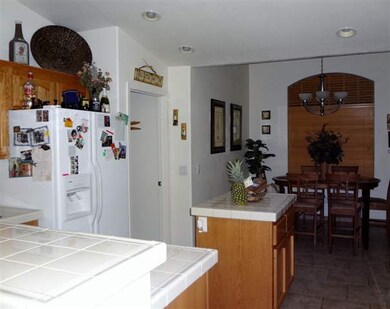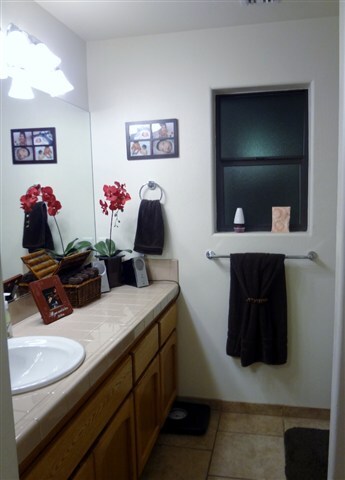
3054 S 47th Dr Yuma, AZ 85364
Barkley Ranch NeighborhoodHighlights
- RV Access or Parking
- Open Floorplan
- Wood Flooring
- Reverse Osmosis System
- Vaulted Ceiling
- Lawn
About This Home
As of January 2021Have allergies? NO CARPET! Wood flooring in Bedrooms, Ceramic tile in Living areas w/ tiled baseboards. C/Fans, Wood blinds, Vaulted Ceilings, Recessed lights, Mirrored Closet doors, Gas F/Pl., Extra attic & wall insulation, LowE windows, Pre-wired stereo thru-out, Gas stub for BBQ, FirePit, Tile Roof, R/O Sys, W/Softener, Eave outlets, Full length Covered Patio w/8" thick Beams w/Corbels, Fans & Speakers, Concrete RV pad, Side Garage door, Garage opener, Security Sys., Raised Block wall, Garden Tub! GRASS!
Last Agent to Sell the Property
Realty Executives License #BR026288000 Listed on: 09/05/2012

Home Details
Home Type
- Single Family
Est. Annual Taxes
- $1,984
Year Built
- Built in 2003
Lot Details
- 8,050 Sq Ft Lot
- Home Has East or West Exposure
- Gated Home
- Back Yard Fenced
- Block Wall Fence
- Sprinklers on Timer
- Lawn
Home Design
- Split Level Home
- Concrete Foundation
- Pitched Roof
- Tile Roof
- Stucco Exterior
Interior Spaces
- 1,570 Sq Ft Home
- Open Floorplan
- Indoor Speakers
- Sound System
- Built-In Desk
- Vaulted Ceiling
- Ceiling Fan
- Chandelier
- Double Pane Windows
- Low Emissivity Windows
- Blinds
- French Doors
- Entrance Foyer
- Living Room with Fireplace
- Utility Room
Kitchen
- Breakfast Bar
- Gas Oven or Range
- Microwave
- Dishwasher
- Tile Countertops
- Disposal
- Reverse Osmosis System
Flooring
- Wood
- Tile
Bedrooms and Bathrooms
- Walk-In Closet
- Primary Bathroom is a Full Bathroom
- Garden Bath
- Separate Shower
Home Security
- Home Security System
- Fire and Smoke Detector
Parking
- 2 Car Attached Garage
- Parking Pad
- Garage Door Opener
- RV Access or Parking
Utilities
- Refrigerated Cooling System
- Heating System Uses Gas
- Water Softener is Owned
- Internet Available
- Phone Available
- Cable TV Available
Additional Features
- Energy-Efficient Insulation
- Covered patio or porch
Community Details
- Barkley Ranch Subdivision
Listing and Financial Details
- Assessor Parcel Number 693-29-168
Ownership History
Purchase Details
Home Financials for this Owner
Home Financials are based on the most recent Mortgage that was taken out on this home.Purchase Details
Home Financials for this Owner
Home Financials are based on the most recent Mortgage that was taken out on this home.Purchase Details
Home Financials for this Owner
Home Financials are based on the most recent Mortgage that was taken out on this home.Similar Homes in Yuma, AZ
Home Values in the Area
Average Home Value in this Area
Purchase History
| Date | Type | Sale Price | Title Company |
|---|---|---|---|
| Warranty Deed | $275,000 | Chicago Title Agency | |
| Warranty Deed | $187,500 | Pioneer Title Agency Inc | |
| Special Warranty Deed | $167,592 | First American Title | |
| Special Warranty Deed | -- | First American Title | |
| Special Warranty Deed | -- | First American Title |
Mortgage History
| Date | Status | Loan Amount | Loan Type |
|---|---|---|---|
| Open | $270,019 | FHA | |
| Previous Owner | $184,103 | FHA | |
| Previous Owner | $100,000 | Credit Line Revolving | |
| Previous Owner | $134,000 | New Conventional |
Property History
| Date | Event | Price | Change | Sq Ft Price |
|---|---|---|---|---|
| 01/15/2021 01/15/21 | Sold | $275,000 | +1.9% | $175 / Sq Ft |
| 11/22/2020 11/22/20 | Pending | -- | -- | -- |
| 11/13/2020 11/13/20 | For Sale | $269,900 | 0.0% | $172 / Sq Ft |
| 10/29/2020 10/29/20 | Pending | -- | -- | -- |
| 10/19/2020 10/19/20 | For Sale | $269,900 | +43.9% | $172 / Sq Ft |
| 12/21/2012 12/21/12 | Sold | $187,500 | -2.3% | $119 / Sq Ft |
| 11/10/2012 11/10/12 | Pending | -- | -- | -- |
| 09/05/2012 09/05/12 | For Sale | $192,000 | -- | $122 / Sq Ft |
Tax History Compared to Growth
Tax History
| Year | Tax Paid | Tax Assessment Tax Assessment Total Assessment is a certain percentage of the fair market value that is determined by local assessors to be the total taxable value of land and additions on the property. | Land | Improvement |
|---|---|---|---|---|
| 2025 | $2,610 | $24,493 | $6,372 | $18,121 |
| 2024 | $2,485 | $23,327 | $6,324 | $17,003 |
| 2023 | $2,485 | $22,217 | $6,254 | $15,963 |
| 2022 | $2,421 | $21,158 | $6,250 | $14,908 |
| 2021 | $2,564 | $20,256 | $5,900 | $14,356 |
| 2020 | $2,519 | $19,520 | $6,182 | $13,338 |
| 2019 | $2,477 | $18,591 | $6,400 | $12,191 |
| 2018 | $2,404 | $18,578 | $6,400 | $12,178 |
| 2017 | $2,400 | $18,578 | $6,400 | $12,178 |
| 2016 | $2,305 | $17,173 | $6,456 | $10,717 |
| 2015 | $1,875 | $16,356 | $5,626 | $10,730 |
| 2014 | $1,875 | $15,576 | $5,350 | $10,226 |
Agents Affiliated with this Home
-
Carrie Richards

Seller's Agent in 2021
Carrie Richards
Long Realty - Yuma
(928) 210-6355
3 in this area
17 Total Sales
-
Bob Turner

Buyer's Agent in 2021
Bob Turner
ERA Matt Fischer Realtor
(239) 633-5765
1 in this area
58 Total Sales
-
Connie Bowling
C
Seller's Agent in 2012
Connie Bowling
Realty Executives
(928) 920-9796
53 Total Sales
-
Sean Allen

Buyer's Agent in 2012
Sean Allen
Realty Executives
(928) 246-9893
8 in this area
224 Total Sales
Map
Source: Yuma Association of REALTORS®
MLS Number: 100769
APN: 693-29-168
- 4792 W 31st Place
- 4738 W 29th St
- 4431 W Vaquero Ln
- 4392 W Charro Ln
- 4272 W 31 Place
- 4273 W 31 Place
- 4249 W 31 Place
- 4224 W 31 Place
- 4213 W 31 Place
- 3234 S Appaloosa Way
- 4194 W 27th Place
- 3851 W 25th Ln
- 4119 W 23rd St
- 1663 42nd Way
- 3769 W 25th Ln
- 2155 S 44th Dr
- 3636 W 26th St
- 3869 W 37th St
- 3667 W 37th St
- 2499 S Brandi Ln
