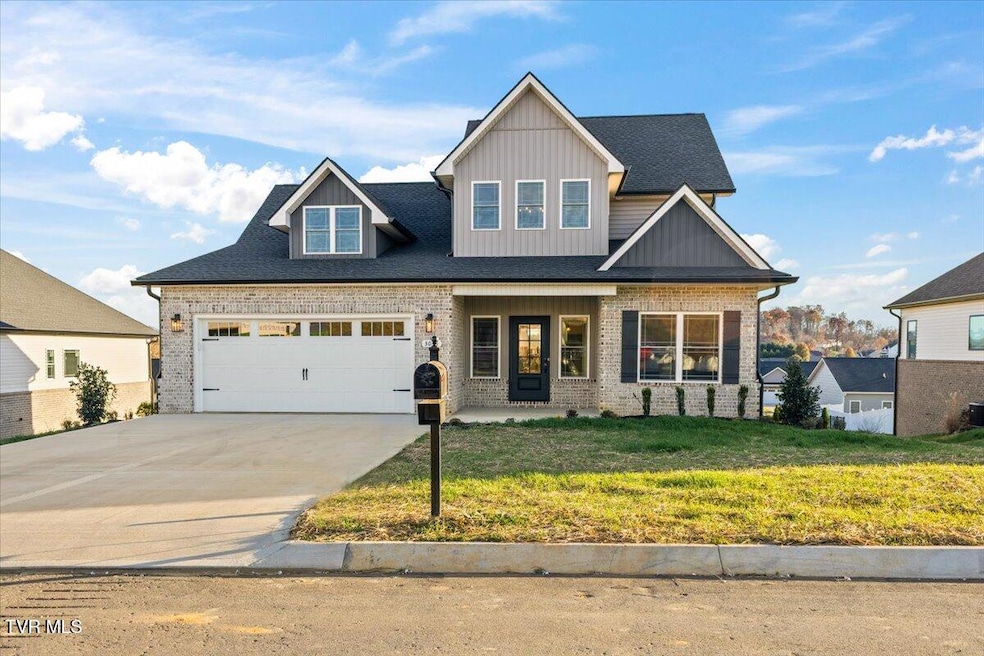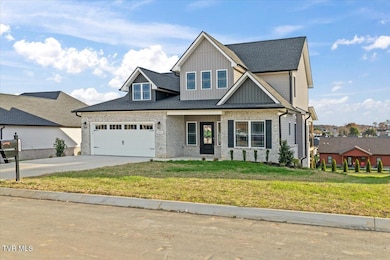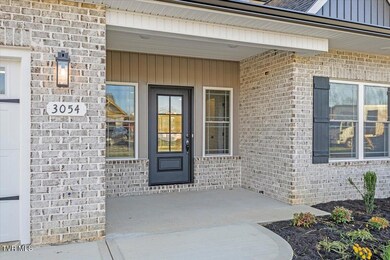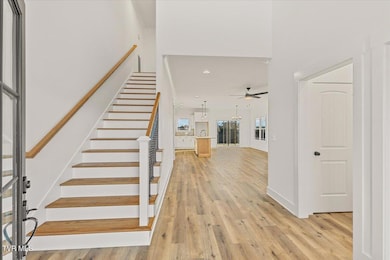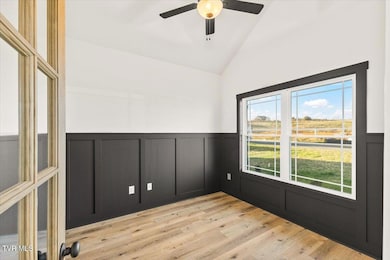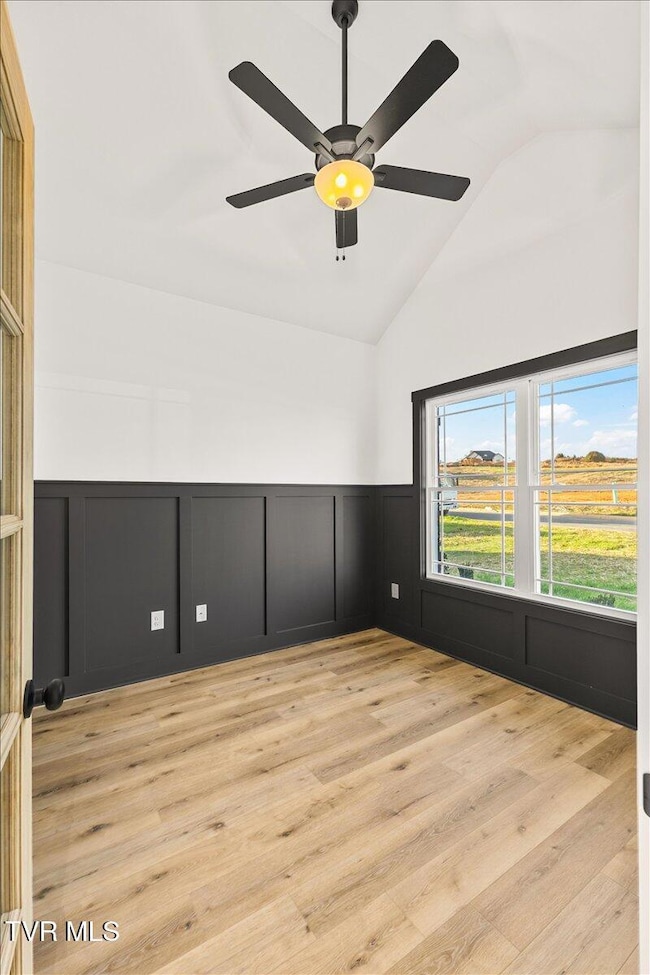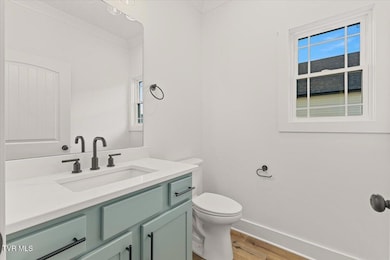3054 Sawgrass Dr Jonesborough, TN 37659
Estimated payment $3,618/month
Highlights
- New Construction
- Traditional Architecture
- Mud Room
- Vaulted Ceiling
- Main Floor Primary Bedroom
- Covered Patio or Porch
About This Home
Welcome home to one of the friendliest and most fun subdivisions in Jonesborough! This charming 4 bedroom, 2.5 bathroom new construction home spans just over 2,000 square feet with the Primary Bedroom and Laundry Room on the main level with an unfinished, walkout basement. Upon entering, you'll be welcomed by an inviting foyer featuring soaring vaulted ceilings and a stunning stairwell! The entryway provides access to the second level, a spacious office, and the main living area. The living area is enhanced by a gas fireplace with shiplap accents and flows seamlessly into the dining area and kitchen. The kitchen features elegant granite countertops, stainless steel appliances, soft close shaker style cabinetry, a stylish tile backsplash, a large pantry with shelving and a generous island that overlooks both the dining area and living room. Just off the kitchen is access to the covered back porch with great views! The remainder of the first floor features a spacious mudroom, complete with mudroom lockers, a laundry room, and the primary suite. The primary suite includes a walk-in closet, tray ceiling, accent wall, and a generously sized bathroom equipped with double vanity sinks and a beautifully tiled shower with a pull down sprayer. Completing the second level of the home are three sizable bedrooms, each with walk-in closets and a full bathroom. Enjoy the durability of LVP flooring throughout, with tile in the bathrooms and carpet in the upstairs bedrooms. The covered back porch overlooks the backyard. The basement is unfinished with walkout access to the backyard. The Bend at Walnut Springs is conveniently located between Kingsport and Johnson City with easy access to I26. It's zoned for Ridgeview and Daniel Boone High School. A one-year builder's warranty is included. The HOA fee is $150 per year with a $50 transfer fee. Taxes to be assessed. All information deemed reliable but subject to buyer/buyer agent verification.
Home Details
Home Type
- Single Family
Year Built
- Built in 2025 | New Construction
Lot Details
- 0.28 Acre Lot
- Lot Dimensions are 80x150
- Level Lot
HOA Fees
- $13 Monthly HOA Fees
Parking
- 2 Car Attached Garage
- Garage Door Opener
Home Design
- Traditional Architecture
- Brick Exterior Construction
- Shingle Roof
- Vinyl Siding
Interior Spaces
- 2,084 Sq Ft Home
- 2-Story Property
- Vaulted Ceiling
- Gas Log Fireplace
- Double Pane Windows
- Mud Room
- Entrance Foyer
- Living Room with Fireplace
- Basement
Kitchen
- Electric Range
- Microwave
- Dishwasher
- Kitchen Island
- Disposal
Flooring
- Carpet
- Tile
- Luxury Vinyl Plank Tile
Bedrooms and Bathrooms
- 4 Bedrooms
- Primary Bedroom on Main
- Walk-In Closet
Laundry
- Laundry Room
- Washer and Electric Dryer Hookup
Home Security
- Carbon Monoxide Detectors
- Fire and Smoke Detector
Schools
- Ridgeview Elementary And Middle School
- Daniel Boone High School
Utilities
- Central Heating and Cooling System
- Heat Pump System
Additional Features
- Doors with lever handles
- Covered Patio or Porch
Community Details
- The Bend At Walnut Springs Subdivision
- FHA/VA Approved Complex
Listing and Financial Details
- Assessor Parcel Number 019h D 118.00
- Seller Considering Concessions
Map
Home Values in the Area
Average Home Value in this Area
Property History
| Date | Event | Price | List to Sale | Price per Sq Ft |
|---|---|---|---|---|
| 11/17/2025 11/17/25 | For Sale | $574,900 | -- | $276 / Sq Ft |
Source: Tennessee/Virginia Regional MLS
MLS Number: 9988376
- 3072 Sawgrass Dr
- 1419 Cabot Cove
- 1416 Cabot Cove
- 1428 Cabot Cove
- 1432 Cabot Cove
- 1436 Cabot Cove
- 1444 Cabot Cove
- 1229 Cabot Cove
- 2013 Presley Crossing
- 1270 Cabot Cove
- 198 Bob Ford Rd
- 162 Bob Ford Rd
- 111 Bermuda Dr
- 147 Pembrooke Cir
- 118 Halecrest Ct
- 124 Highland Hills Dr
- 215 Timberlyne Parc
- 323 Hugh Cox Rd
- 141 Alfalfa Ln
- 214 Alfalfa Ln
- 162 Bob Ford Rd
- 135 Old Gray Station Rd
- 311 Petie Way
- 338 Old Gray Station Rd
- 342 Old Gray Station Rd
- 346 Old Gray Station Rd
- 166 Valleyview St
- 805 Old Gray Station Rd
- 152 Gray Station Rd
- 6319 Kingsport Hwy
- 6125 Kingsport Hwy
- 1138 Jackson Hollow Rd Unit 1 & 2
- 85 Scout Branch
- 133 Boone Ridge Dr
- 1129 Brockway Dr
- 405 Christian Church Rd
- 111 Roseview Dr
- 3300 Boones Creek Village Ct
- 121 Julie Ln
- 4214 Englewood Blvd
