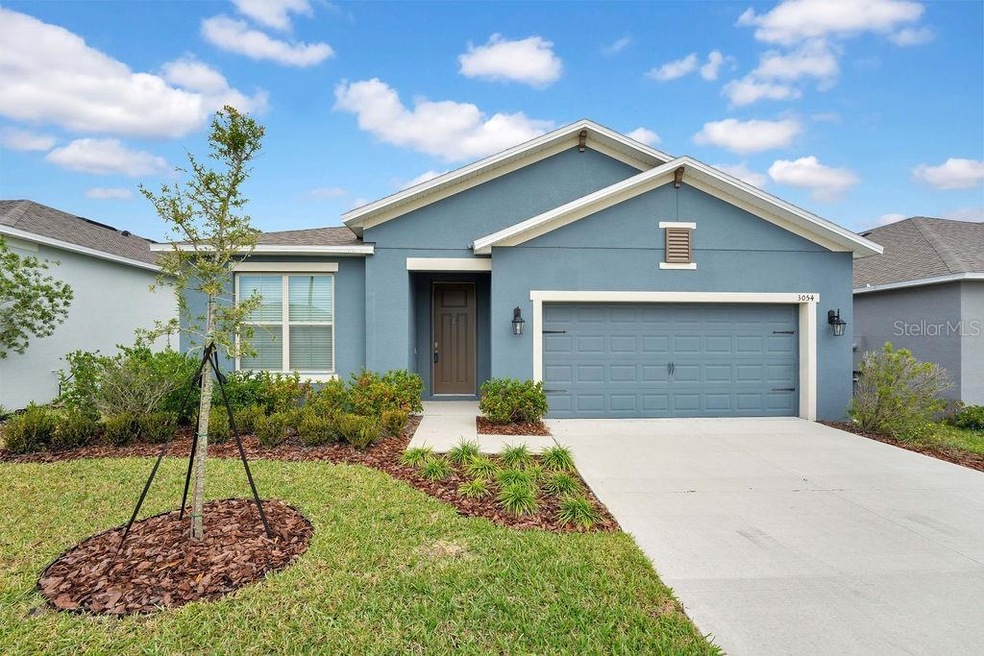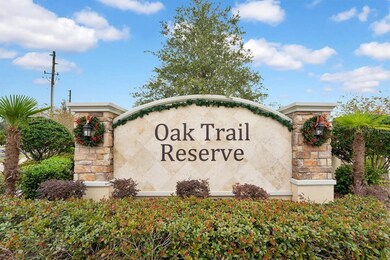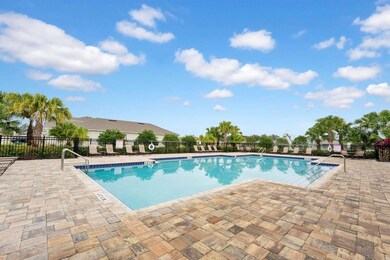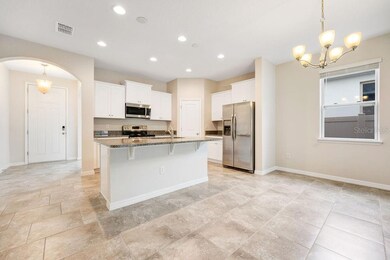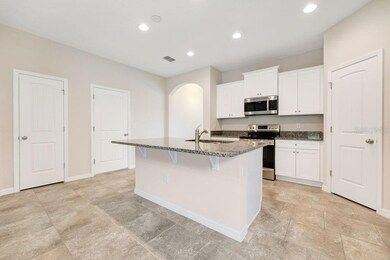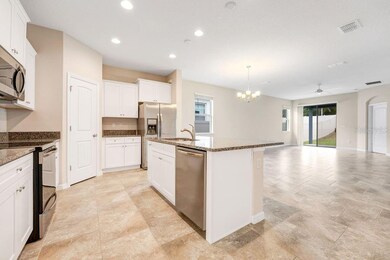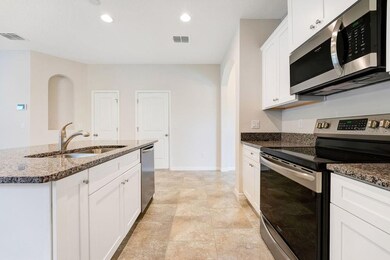
Highlights
- Gated Community
- Clubhouse
- High Ceiling
- Open Floorplan
- Attic
- Stone Countertops
About This Home
As of January 2021NEW 2019 - SMART HOME CONNECTED: Move-In-Ready! -
Welcome home to this 3 Bedroom / 2 Bathroom, one-story home in an established, quiet gated community of Oak Trail Reserve. Nestled in a quiet neighborhood, fully fenced back yard (vinyl), manicured landscaping & mature trees, attached & 2 car garage, covered entry, outdoor lighting, attached covered patio, double pane windows and sliding doors, insulated attic, large backyard for entertaining, irrigation system with a programmable rain gauge, Dr. Horton landscaping package, shingles with 25-year warranty included, renewable termite treatment bond with Bora-Care, and lit up sidewalks.
This immaculate energy-efficient home is bright, airy, and well maintained inside and out.
Inside features: 9+ foot ceilings, open concept, ceramic tile, ceiling fans & recessed lighting throughout, built-ins, sliding glass doors, carpet in bedrooms, separate inside laundry room with washer/dryer hookups and shelving, smoke & Co2 detectors. This home is connected with Alexa voice control, app-controlled doorbell, smart locks & garage door opener, home hub, smart light switches, and thermostat.
The kitchen opens up to the main living room and includes Tall soft close cabinets with crown molding, a center kitchen island with receptacles, a double bowl sink (with garbage disposal & side sprayer) & breakfast bar, upgraded stainless steel appliances (Frigidaire brand microwave, range, dishwasher & fridge), granite countertops, a large separate pantry, and chandelier in eating space.
The Master Bathroom also features dual sinks, a Vanity area for getting ready in the morning, a large walk-in shower with glass enclosures and ceramic tile, a separate bathtub, closet shelving, and tons of lighting. Please reach out for a complete list of features (feature sheet) to this home.
As a resident in this community, there is also a pool and clubhouse for fun and relaxation. Prime location and Located minutes to Shopping, hospitals, banks, Lake Olympia, Restaurants, Entertainment, 20 Minutes to all of the Disney and Universal parks, 15 Minutes to Downtown Orlando, 25 Minutes to MCO airport, Parks, natural springs, and much more. Contact us today! This is a great home in the best area!
Home Details
Home Type
- Single Family
Est. Annual Taxes
- $1,080
Year Built
- Built in 2019
Lot Details
- 5,999 Sq Ft Lot
- East Facing Home
- Vinyl Fence
- Mature Landscaping
- Irrigation
- Landscaped with Trees
- Property is zoned PUD-LD
HOA Fees
- $158 Monthly HOA Fees
Parking
- 2 Car Attached Garage
- Parking Pad
- Ground Level Parking
- Garage Door Opener
- Driveway
- Off-Street Parking
Home Design
- Slab Foundation
- Shingle Roof
- Block Exterior
- Stucco
Interior Spaces
- 1,841 Sq Ft Home
- 1-Story Property
- Open Floorplan
- Built-In Features
- High Ceiling
- Ceiling Fan
- Sliding Doors
- Family Room Off Kitchen
- Combination Dining and Living Room
- Fire and Smoke Detector
- Laundry Room
- Attic
Kitchen
- Eat-In Kitchen
- Range
- Microwave
- Dishwasher
- Stone Countertops
- Solid Wood Cabinet
Flooring
- Carpet
- Ceramic Tile
Bedrooms and Bathrooms
- 3 Bedrooms
- 2 Full Bathrooms
Eco-Friendly Details
- Energy-Efficient Windows
- Energy-Efficient HVAC
- Energy-Efficient Insulation
Outdoor Features
- Covered patio or porch
- Exterior Lighting
Schools
- Prairie Lake Elementary School
- Ocoee Middle School
- Wekiva High School
Utilities
- Central Heating and Cooling System
- Thermostat
- High-Efficiency Water Heater
- Cable TV Available
Listing and Financial Details
- Tax Lot 40
- Assessor Parcel Number 33-21-28-6070-00-400
Community Details
Overview
- Association fees include community pool
- Access Residential Management Becky / Valerie Association, Phone Number (407) 480-4200
- Built by Dr. Horton
Recreation
- Community Pool
Additional Features
- Clubhouse
- Gated Community
Map
Similar Homes in Ocoee, FL
Home Values in the Area
Average Home Value in this Area
Property History
| Date | Event | Price | Change | Sq Ft Price |
|---|---|---|---|---|
| 01/29/2021 01/29/21 | Sold | $300,000 | +1.7% | $163 / Sq Ft |
| 12/18/2020 12/18/20 | Pending | -- | -- | -- |
| 12/15/2020 12/15/20 | For Sale | $295,000 | -3.9% | $160 / Sq Ft |
| 05/22/2019 05/22/19 | Sold | $307,000 | 0.0% | $167 / Sq Ft |
| 05/22/2019 05/22/19 | Pending | -- | -- | -- |
| 05/22/2019 05/22/19 | For Sale | $307,000 | -- | $167 / Sq Ft |
Source: Stellar MLS
MLS Number: O5911615
- 3065 Timber Hawk Cir
- 3033 Timber Hawk Cir
- 1521 Sourwood Dr
- 2932 Muller Oak Loop
- 2045 El Marra Dr
- 1757 Brush Cherry Place
- 1918 Arden Oaks Dr
- 2837 Darlington Oak Ln
- 1558 Terra Verde Way
- 1511 Orange Valley Ridge
- 2949 Muller Oak Loop
- 1838 Palmerston Cir
- 2825 Muller Oak Loop
- 2111 Greenwood Oak Dr
- 3418 Wynwood Forest Dr
- 3412 Wynwood Forest Dr
- 3326 Wynwood Forest Dr
- 3320 Wynwood Forest Dr
- 2117 Greenwood Oak Dr
- 2105 Greenwood Oak Dr
